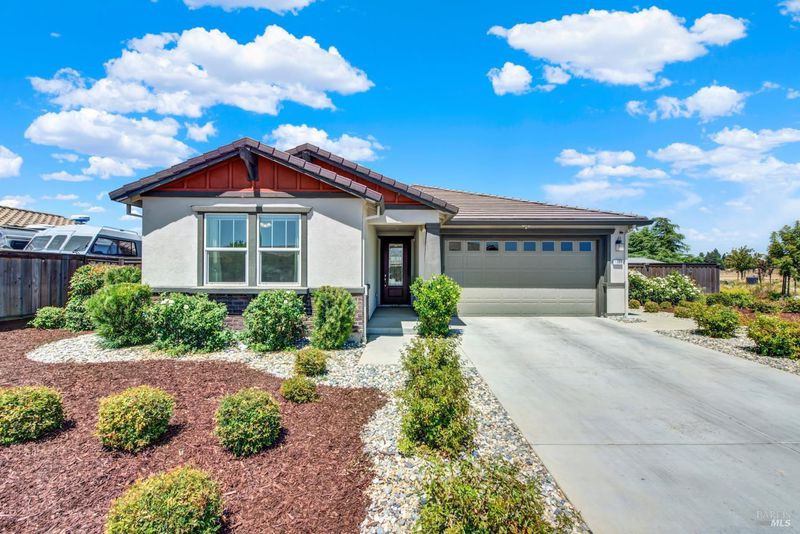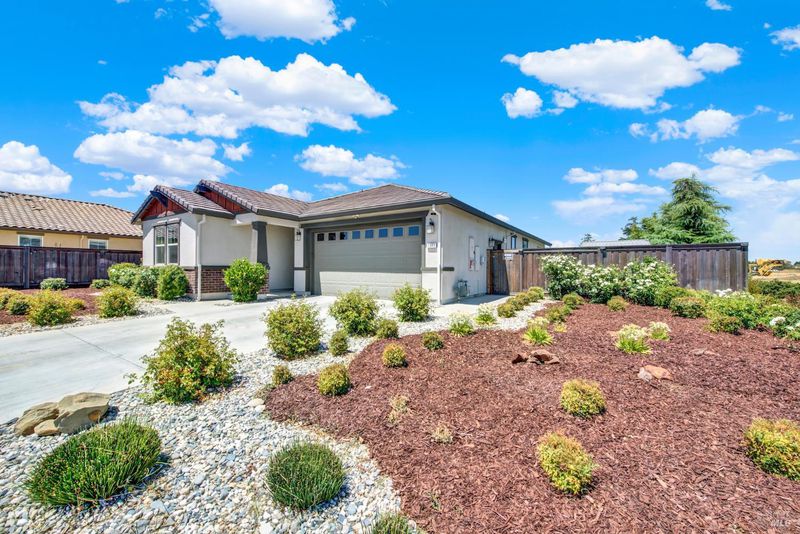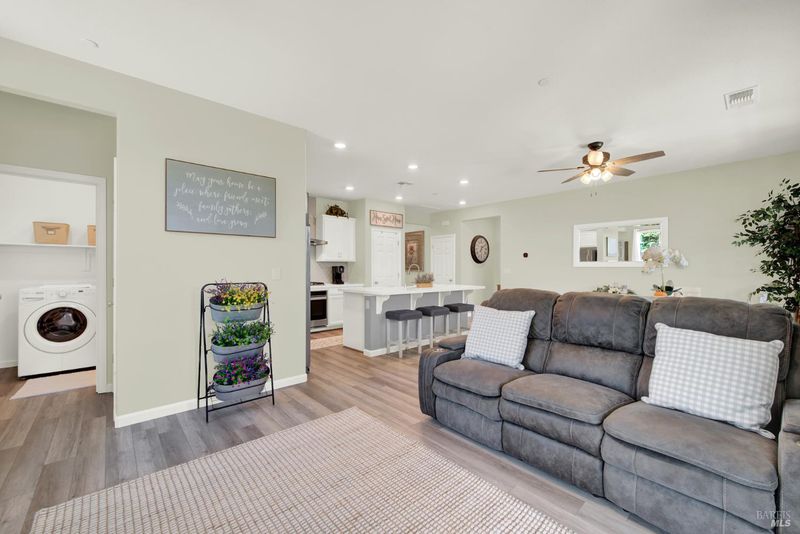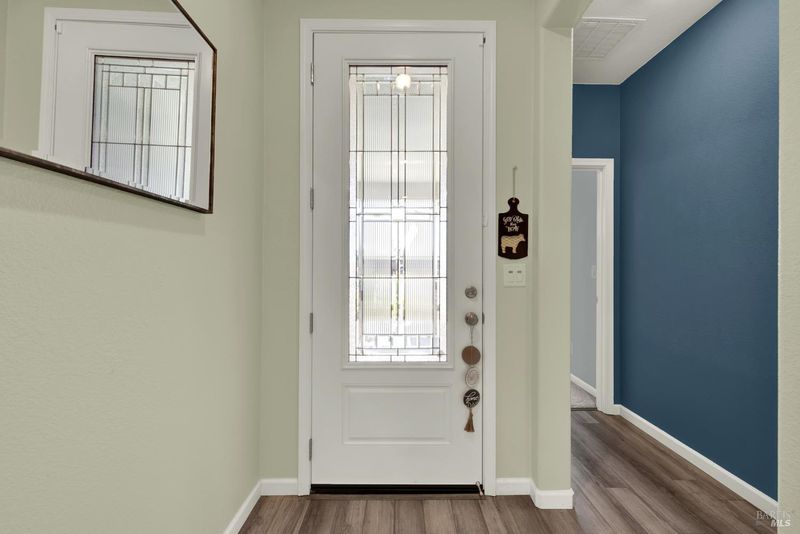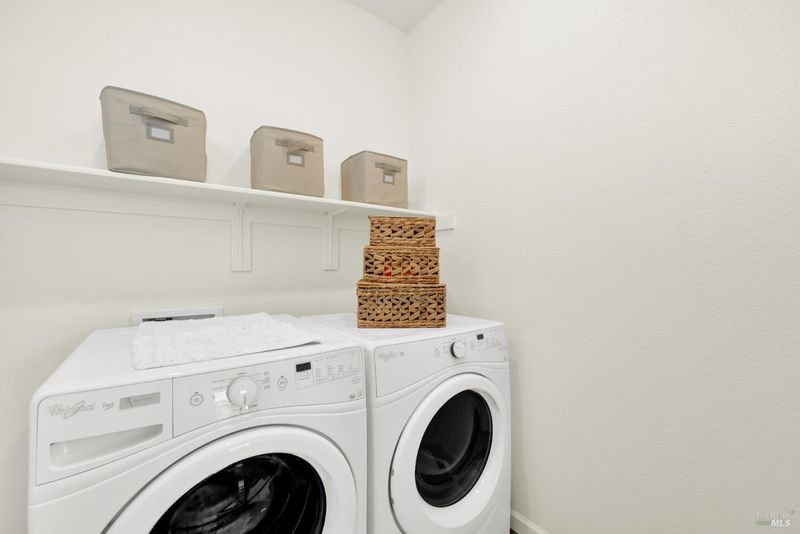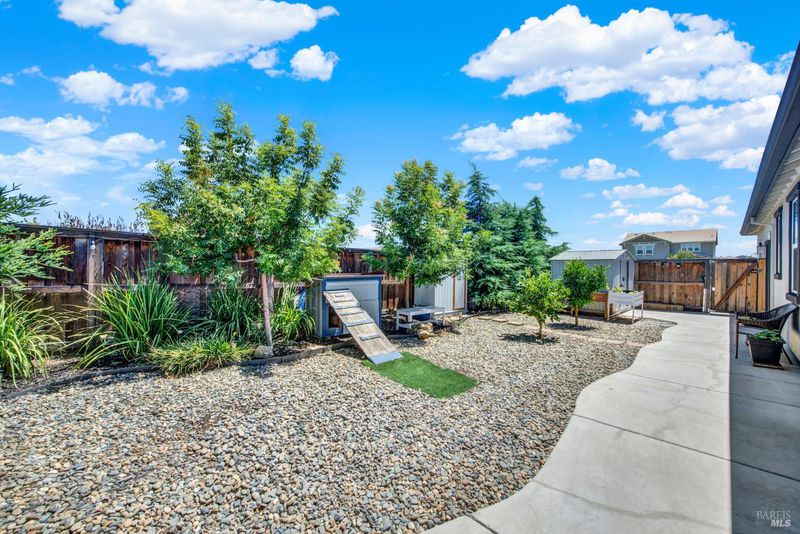
$610,000
1,444
SQ FT
$422
SQ/FT
1540 Sundance Court
@ Golden Violet Way - Dixon
- 3 Bed
- 2 Bath
- 4 Park
- 1,444 sqft
- Dixon
-

-
Sat Aug 9, 1:00 pm - 3:00 pm
Don't miss the opportunity to come and tour this lovely home, Jazmine Delgado and myself will be the hosts
-
Sun Aug 10, 1:00 pm - 3:00 pm
Hosted by Jazmine Delgado
Stylish Single-Story in the Heart of the Homestead Community Tucked away on a premium corner lot at the end of a peaceful court, this beautifully updated single-story gem offers the perfect blend of comfort, style, and convenience. Step inside to a light-filled, open-concept layout with designer touches throughout. The gourmet kitchen is a true showstopper featuring crisp white cabinetry, sleek quartz countertops, backsplash, stainless steel appliances, a professional-grade chef's hood, and breakfast bar, ideal for casual dining or entertaining. Warm-toned luxury vinyl plank flooring flows seamlessly throughout the main living spaces, creating a modern yet inviting ambiance. The private backyard is an outdoor oasis, complete with a covered patio perfect for al fresco dining, weekend gatherings, or quiet morning coffee. With a scenic walking path just steps away and located in one of the community's most sought-after locations, this move-in-ready home checks all the boxes for today's discerning buyer. --
- Days on Market
- 1 day
- Current Status
- Active
- Original Price
- $610,000
- List Price
- $610,000
- On Market Date
- Aug 4, 2025
- Property Type
- Single Family Residence
- Area
- Dixon
- Zip Code
- 95620
- MLS ID
- 325068528
- APN
- 0114-361-300
- Year Built
- 2021
- Stories in Building
- Unavailable
- Possession
- Close Of Escrow
- Data Source
- BAREIS
- Origin MLS System
Tremont Elementary School
Public K-6 Elementary, Yr Round
Students: 456 Distance: 0.6mi
C. A. Jacobs Intermediate School
Public 7-8 Middle, Yr Round
Students: 731 Distance: 0.6mi
Dixon Montessori Charter
Charter K-8
Students: 414 Distance: 0.9mi
Neighborhood Christian School
Private K-8 Elementary, Religious, Coed
Students: 97 Distance: 1.3mi
Dixon Community Day School
Public 7-12 Yr Round
Students: 12 Distance: 1.4mi
Maine Prairie High (Continuation) School
Public 10-12 Continuation, Yr Round
Students: 83 Distance: 1.4mi
- Bed
- 3
- Bath
- 2
- Parking
- 4
- Garage Door Opener, Garage Facing Front
- SQ FT
- 1,444
- SQ FT Source
- Assessor Auto-Fill
- Lot SQ FT
- 7,649.0
- Lot Acres
- 0.1756 Acres
- Kitchen
- Kitchen/Family Combo, Pantry Closet, Quartz Counter
- Cooling
- Central
- Heating
- Central
- Laundry
- Hookups Only, Inside Area
- Main Level
- Bedroom(s), Dining Room, Family Room, Full Bath(s), Garage, Kitchen, Primary Bedroom, Street Entrance
- Possession
- Close Of Escrow
- * Fee
- $70
- Name
- Riverside Management
- Phone
- (916) 740-2462
- *Fee includes
- Common Areas and Management
MLS and other Information regarding properties for sale as shown in Theo have been obtained from various sources such as sellers, public records, agents and other third parties. This information may relate to the condition of the property, permitted or unpermitted uses, zoning, square footage, lot size/acreage or other matters affecting value or desirability. Unless otherwise indicated in writing, neither brokers, agents nor Theo have verified, or will verify, such information. If any such information is important to buyer in determining whether to buy, the price to pay or intended use of the property, buyer is urged to conduct their own investigation with qualified professionals, satisfy themselves with respect to that information, and to rely solely on the results of that investigation.
School data provided by GreatSchools. School service boundaries are intended to be used as reference only. To verify enrollment eligibility for a property, contact the school directly.
