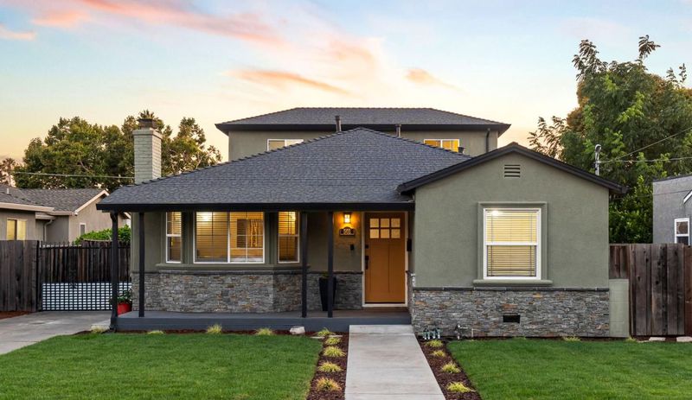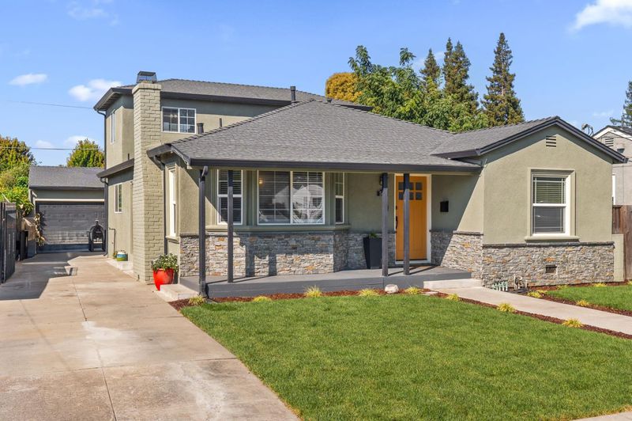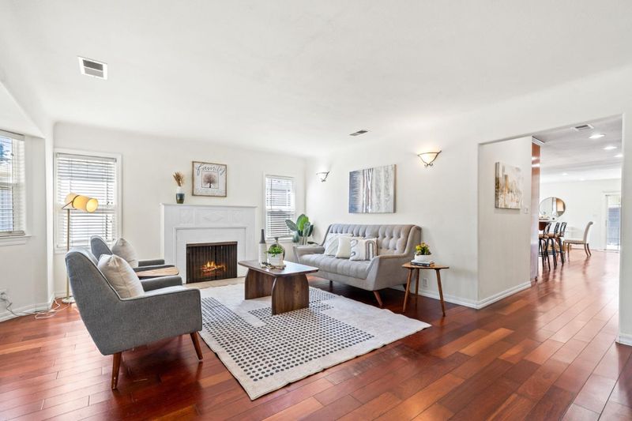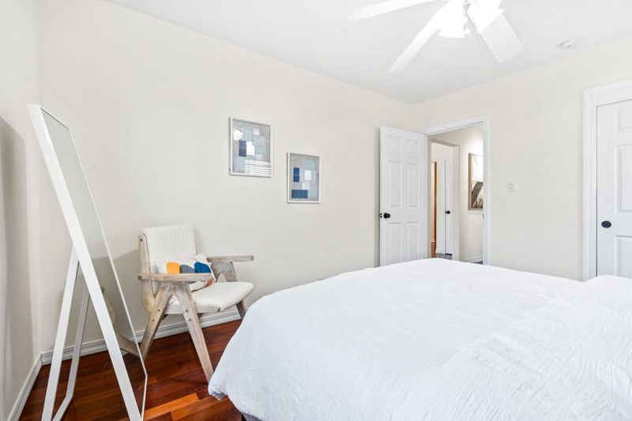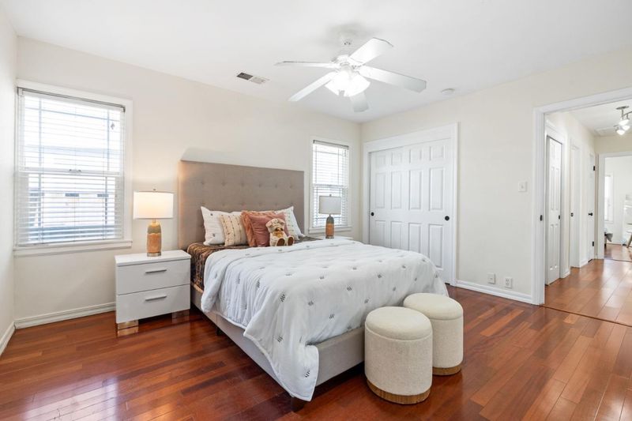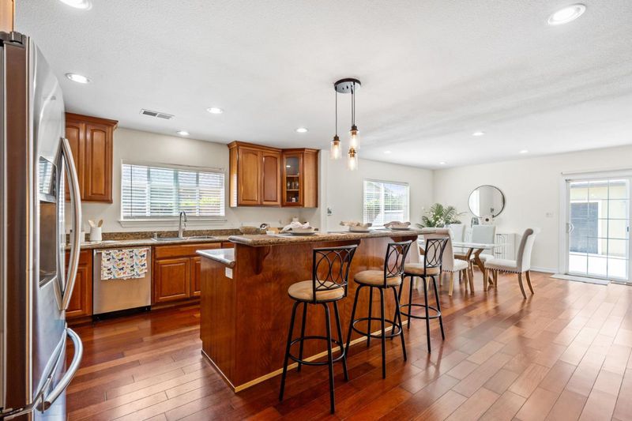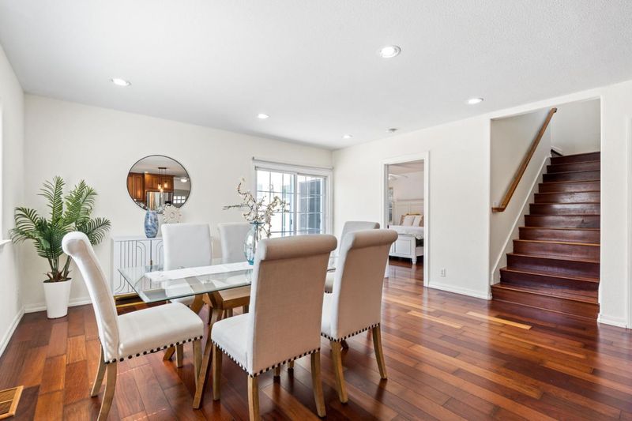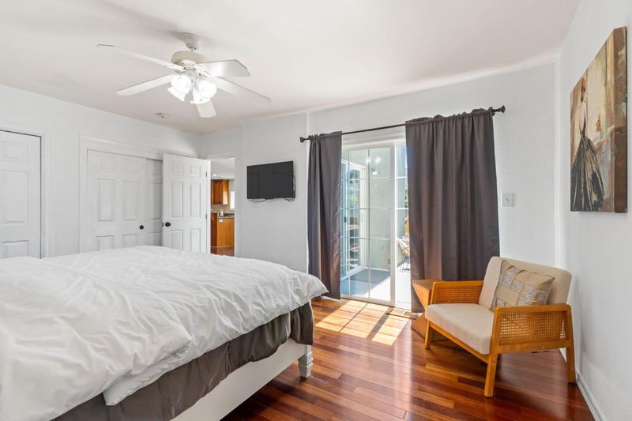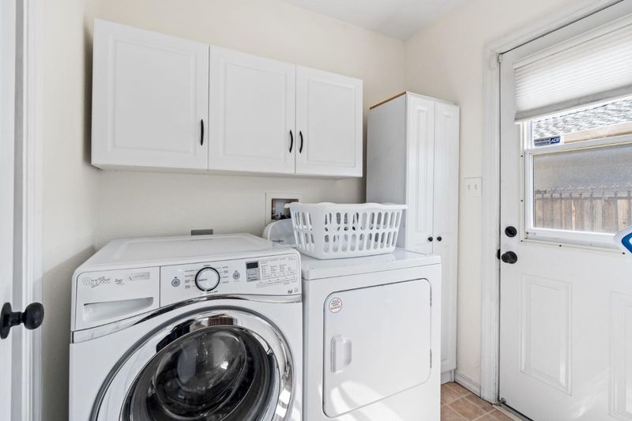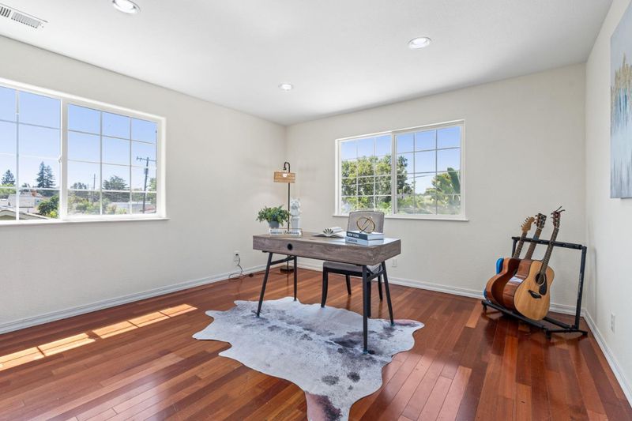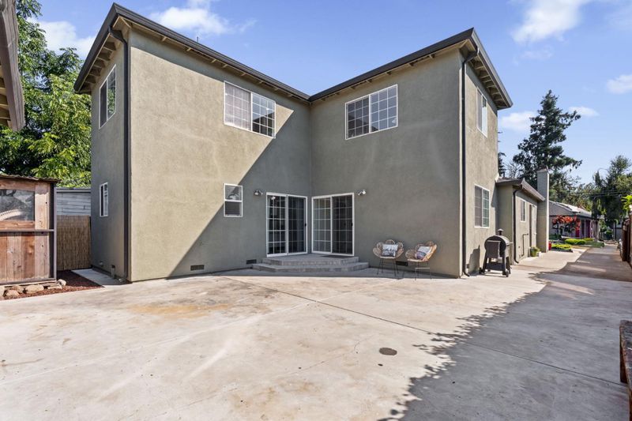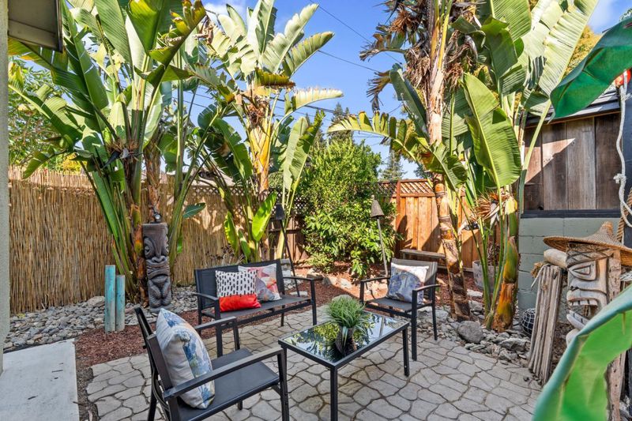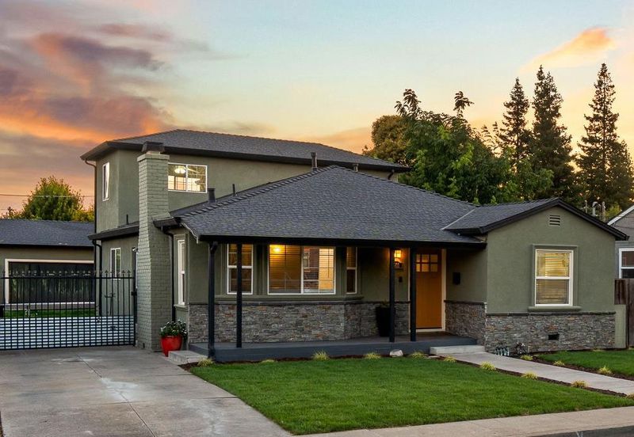
$2,198,000
2,726
SQ FT
$806
SQ/FT
501 Minnesota Avenue
@ Willow - 10 - Willow Glen, San Jose
- 4 Bed
- 3 (2/1) Bath
- 2 Park
- 2,726 sqft
- SAN JOSE
-

-
Tue Aug 19, 4:00 pm - 7:00 pm
Where timeless Willow Glen charm meets modern luxury, owned by the same family since its construction, this home blends rich history with a contemporary transformation. A 2006 remodel and second-story addition brought elevated style, space, and functionality. Featuring an expansive chefs kitchen with granite counters, custom cabinetry, and premium appliances. The spacious ground-floor primary suite offers dual sinks, a walk-in closet, and a slider to the back yard. Entertain with ease in the inviting living room, generous family room, and dining spaceor step outside to your island-inspired retreat with a tiki bar and palm-shaded lounge. Additional highlights include updated baths, all-copper plumbing, central HVAC with A/C, and a detached garage rebuilt in 2006. Just a short stroll to downtown Willow Glens shops, dining, and coffeehouses, and moments from the Three Creeks Trail. Quick access to 87, 280, Tamien Train & Light Rail station, and only 7 minutes to Mineta International Airport make this the perfect blend of lifestyle and location.
- Days on Market
- 5 days
- Current Status
- Active
- Original Price
- $2,198,000
- List Price
- $2,198,000
- On Market Date
- Aug 14, 2025
- Property Type
- Single Family Home
- Area
- 10 - Willow Glen
- Zip Code
- 95125
- MLS ID
- ML82018066
- APN
- 434-03-023
- Year Built
- 1940
- Stories in Building
- 1
- Possession
- Unavailable
- Data Source
- MLSL
- Origin MLS System
- MLSListings, Inc.
Sacred Heart Nativity School
Private 6-8 Elementary, Religious, All Male, Coed
Students: 63 Distance: 0.4mi
Our Lady Of Grace
Private 6-8 Religious, All Female, Nonprofit
Students: 64 Distance: 0.4mi
Private Educational Network School
Private K-12 Coed
Students: NA Distance: 0.5mi
River Glen School
Public K-8 Elementary
Students: 520 Distance: 0.6mi
Rocketship Mateo Sheedy Elementary School
Charter K-5 Elementary
Students: 541 Distance: 0.6mi
Rocketship Alma Academy
Charter K-5 Coed
Students: 499 Distance: 0.6mi
- Bed
- 4
- Bath
- 3 (2/1)
- Double Sinks, Full on Ground Floor, Granite, Half on Ground Floor, Primary - Stall Shower(s), Shower and Tub
- Parking
- 2
- Detached Garage, Off-Street Parking
- SQ FT
- 2,726
- SQ FT Source
- Unavailable
- Lot SQ FT
- 6,204.0
- Lot Acres
- 0.142424 Acres
- Kitchen
- Cooktop - Gas, Countertop - Granite, Garbage Disposal, Island, Microwave, Oven - Built-In, Oven - Double, Oven Range - Built-In
- Cooling
- Ceiling Fan, Central AC
- Dining Room
- Breakfast Bar, Formal Dining Room
- Disclosures
- NHDS Report
- Family Room
- Separate Family Room
- Flooring
- Wood
- Foundation
- Concrete Perimeter
- Fire Place
- Wood Burning
- Heating
- Central Forced Air
- Laundry
- Electricity Hookup (220V), Inside
- Fee
- Unavailable
MLS and other Information regarding properties for sale as shown in Theo have been obtained from various sources such as sellers, public records, agents and other third parties. This information may relate to the condition of the property, permitted or unpermitted uses, zoning, square footage, lot size/acreage or other matters affecting value or desirability. Unless otherwise indicated in writing, neither brokers, agents nor Theo have verified, or will verify, such information. If any such information is important to buyer in determining whether to buy, the price to pay or intended use of the property, buyer is urged to conduct their own investigation with qualified professionals, satisfy themselves with respect to that information, and to rely solely on the results of that investigation.
School data provided by GreatSchools. School service boundaries are intended to be used as reference only. To verify enrollment eligibility for a property, contact the school directly.
