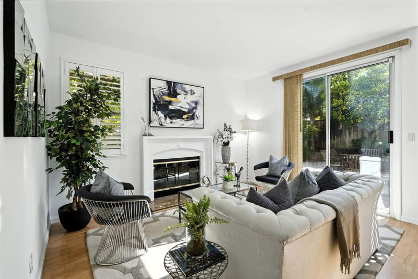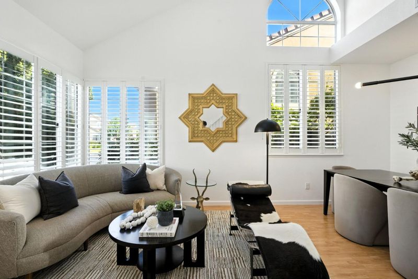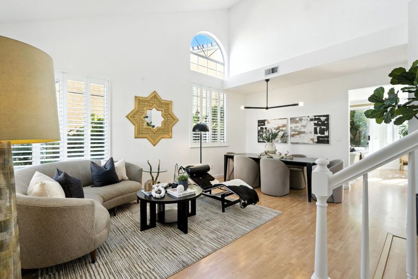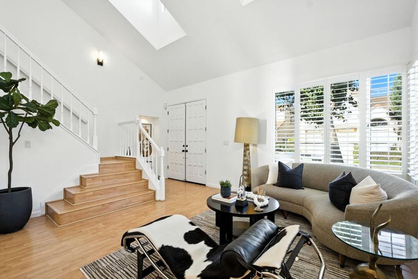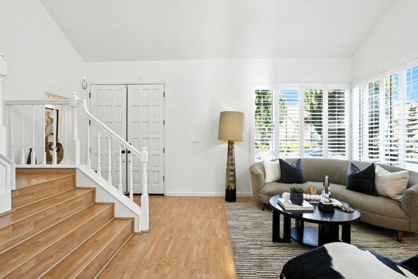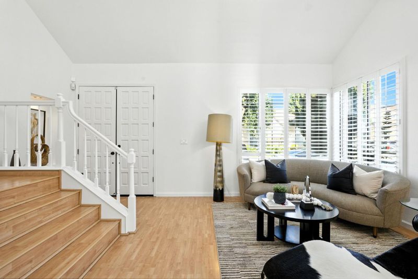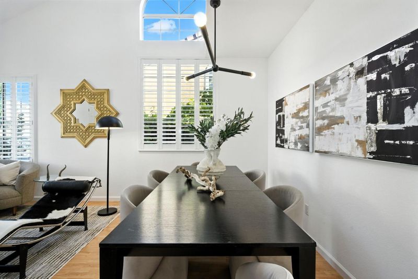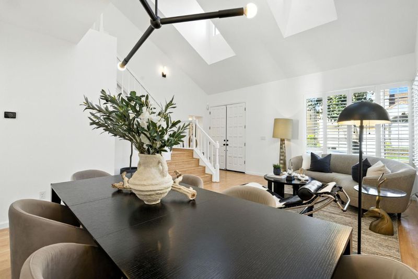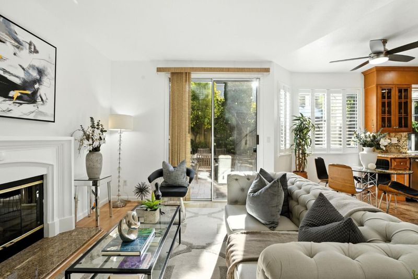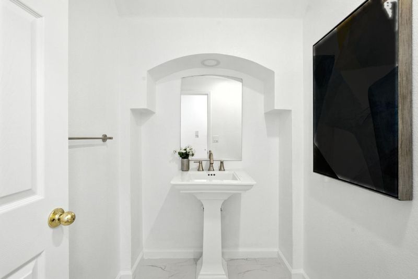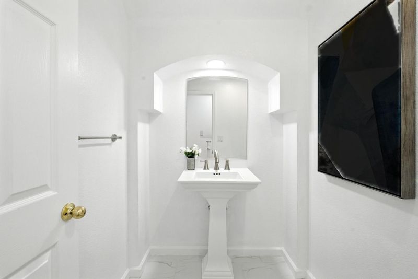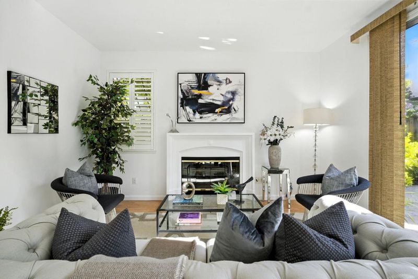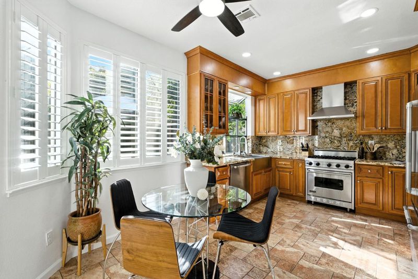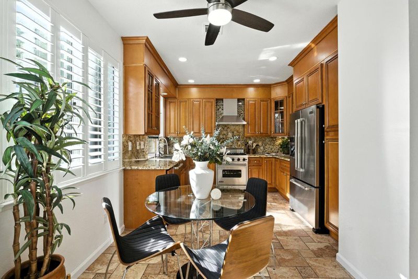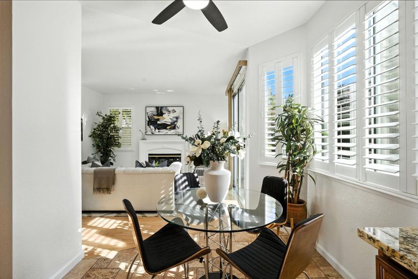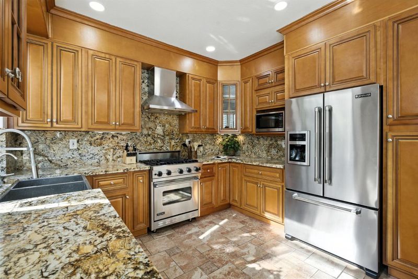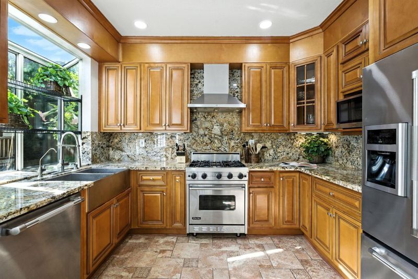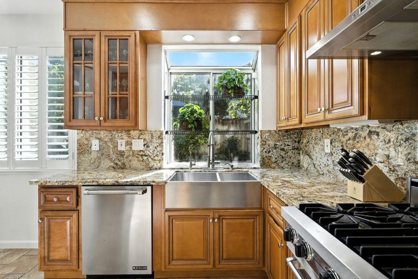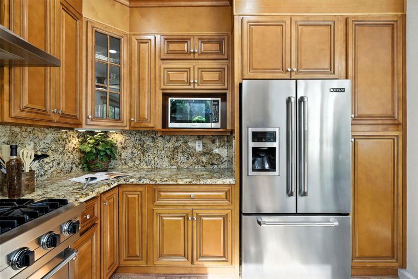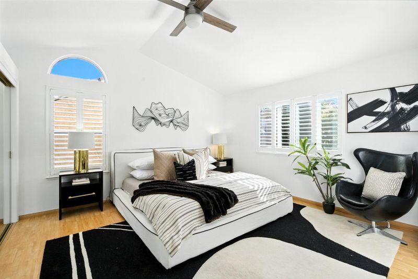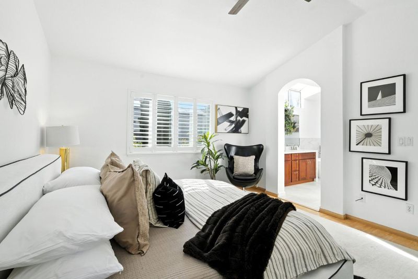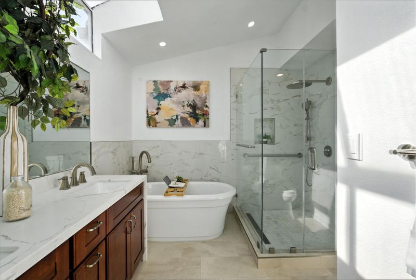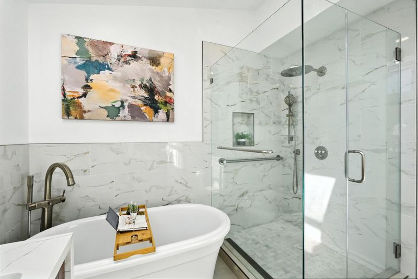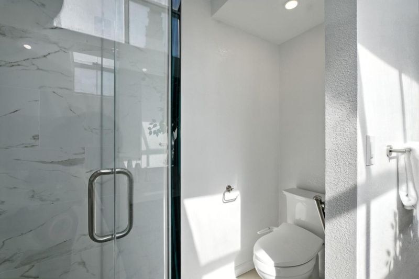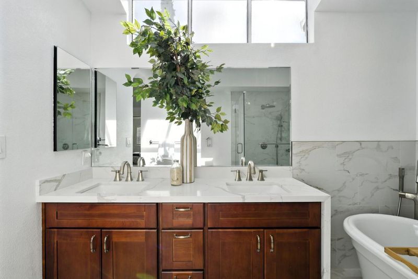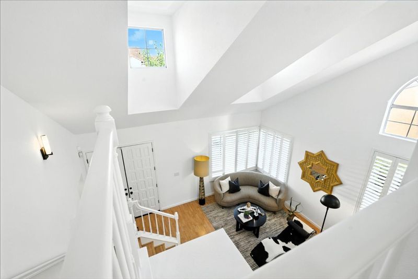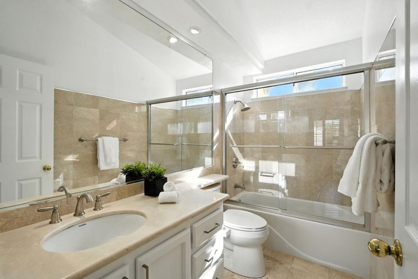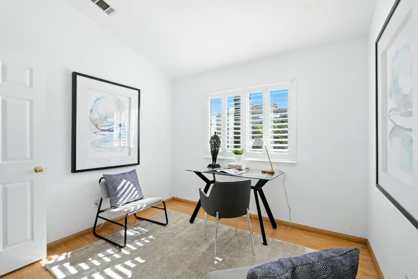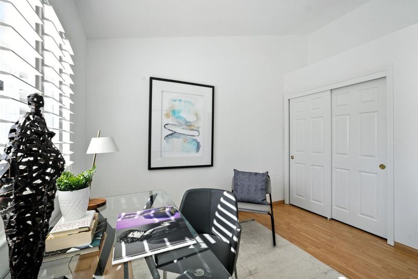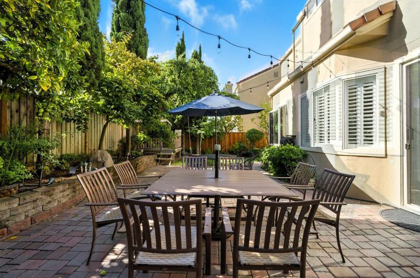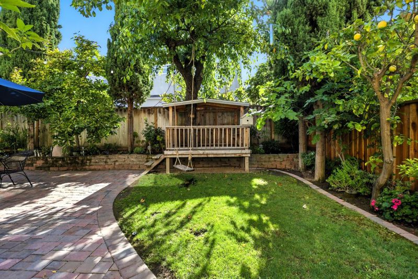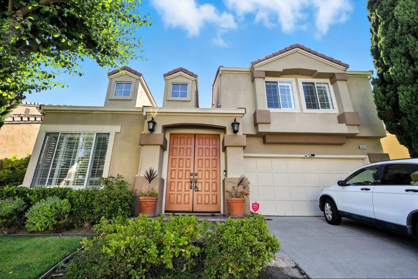
$1,899,888
1,771
SQ FT
$1,073
SQ/FT
34352 Mulberry Terrace
@ Commerce Drive - 3700 - Fremont, Fremont
- 4 Bed
- 3 (2/1) Bath
- 2 Park
- 1,771 sqft
- FREMONT
-

-
Sat Aug 9, 11:00 am - 4:00 pm
-
Sun Aug 10, 11:00 am - 4:00 pm
-
Sun Aug 10, 4:00 pm - 6:00 pm
Welcome to 34352 Mulberry Terrace, a beautifully updated 4-bed, 2.5-bath home offering 1,771 sq. ft. tucked in the family-friendly Ardenwood area. This home combines modern upgrades. Step inside to discover a thoughtfully renovated kitchen and fully updated bathrooms. The heart of the home features a sleek kitchen equipped with a filtered water system maintained annually by True Waters. Enjoy peace of mind with an Xfinity home security system, along with Ring cameras at the front door and garage entrance. The spacious backyard is professionally finished with system pavers landscaping. Additional highlights include a bright and airy floor plan, ample natural light, and modern fixtures throughout. Situated just 35 minutes from Karl Nordvik Park, youll have access to a playground, basketball court, and soccer field just around the corner. Youre also within walking distance to Coyote Hills Regional Park and Ardenwood Historic Farm. Nearby supermarkets, restaurants, and shopping centers. Commuters will love the easy access to I-880 and the Dumbarton Bridge, connecting you quickly to Silicon Valley, the Peninsula, and the greater Bay Area. Dont miss your chance to own this move-in-ready gem in one of Fremonts most sought-after neighborhoods.
- Days on Market
- 1 day
- Current Status
- Active
- Original Price
- $1,899,888
- List Price
- $1,899,888
- On Market Date
- Aug 8, 2025
- Property Type
- Single Family Home
- Area
- 3700 - Fremont
- Zip Code
- 94555
- MLS ID
- ML82016944
- APN
- 543-0461-169
- Year Built
- 1991
- Stories in Building
- 2
- Possession
- Unavailable
- Data Source
- MLSL
- Origin MLS System
- MLSListings, Inc.
Forest Park Elementary School
Public K-6 Elementary
Students: 1011 Distance: 0.4mi
Genius Kids Inc
Private K-6
Students: 91 Distance: 0.7mi
Challenger School - Ardenwood
Private PK-8 Elementary, Coed
Students: 10000 Distance: 0.8mi
John F. Kennedy Elementary School
Public K-6 Elementary
Students: 404 Distance: 1.0mi
Ardenwood Elementary School
Public K-6 Elementary
Students: 963 Distance: 1.0mi
Delaine Eastin Elementary School
Public K-5 Elementary
Students: 765 Distance: 1.1mi
- Bed
- 4
- Bath
- 3 (2/1)
- Double Sinks, Shower and Tub, Stall Shower, Tile, Tub, Updated Bath
- Parking
- 2
- Attached Garage
- SQ FT
- 1,771
- SQ FT Source
- Unavailable
- Lot SQ FT
- 3,600.0
- Lot Acres
- 0.082645 Acres
- Kitchen
- Countertop - Granite, Dishwasher, Hood Over Range, Microwave, Oven Range - Gas, Refrigerator
- Cooling
- Other
- Dining Room
- Dining Area in Living Room
- Disclosures
- Natural Hazard Disclosure
- Family Room
- Kitchen / Family Room Combo
- Foundation
- Other
- Heating
- Other
- Laundry
- Washer / Dryer
- * Fee
- $40
- Name
- California Vintage at Ardenwood Owner'
- *Fee includes
- Other
MLS and other Information regarding properties for sale as shown in Theo have been obtained from various sources such as sellers, public records, agents and other third parties. This information may relate to the condition of the property, permitted or unpermitted uses, zoning, square footage, lot size/acreage or other matters affecting value or desirability. Unless otherwise indicated in writing, neither brokers, agents nor Theo have verified, or will verify, such information. If any such information is important to buyer in determining whether to buy, the price to pay or intended use of the property, buyer is urged to conduct their own investigation with qualified professionals, satisfy themselves with respect to that information, and to rely solely on the results of that investigation.
School data provided by GreatSchools. School service boundaries are intended to be used as reference only. To verify enrollment eligibility for a property, contact the school directly.
