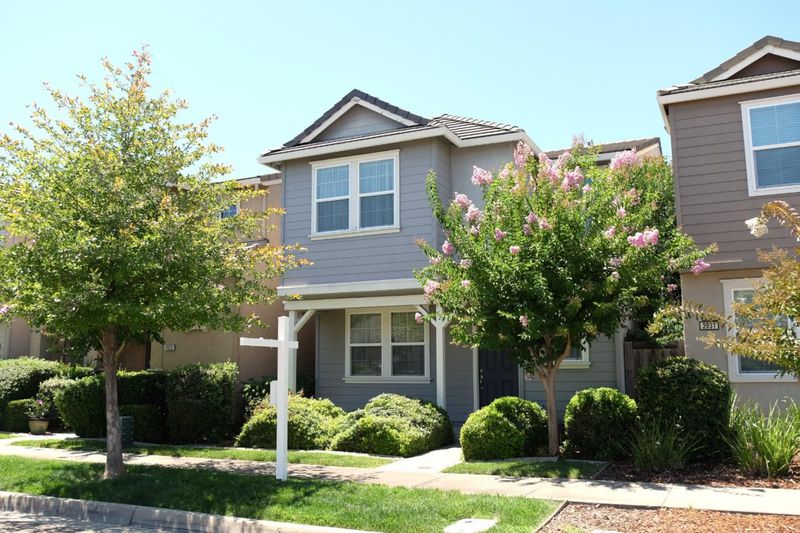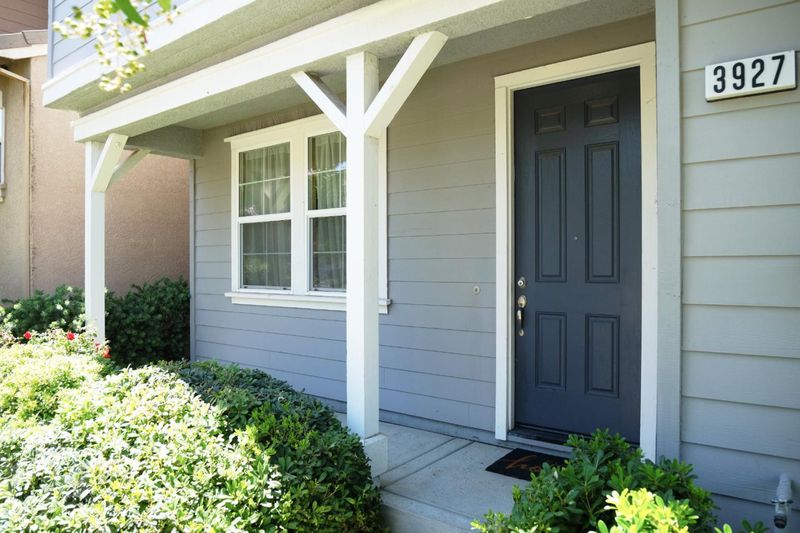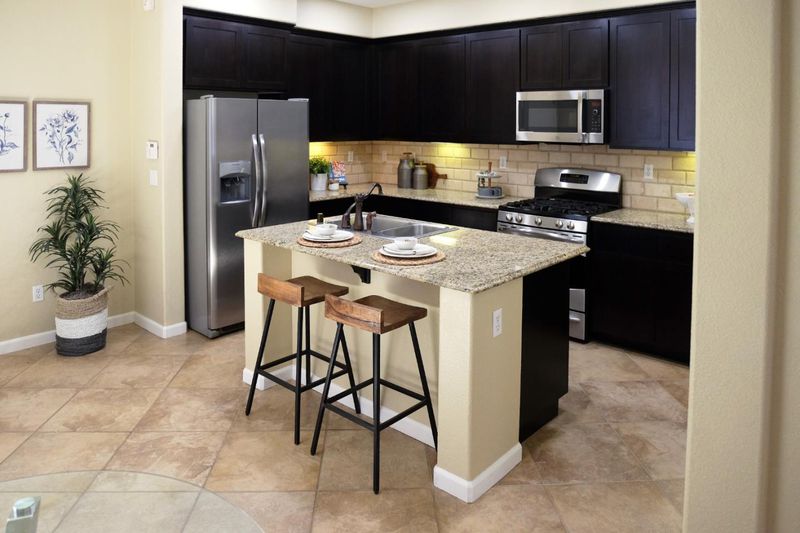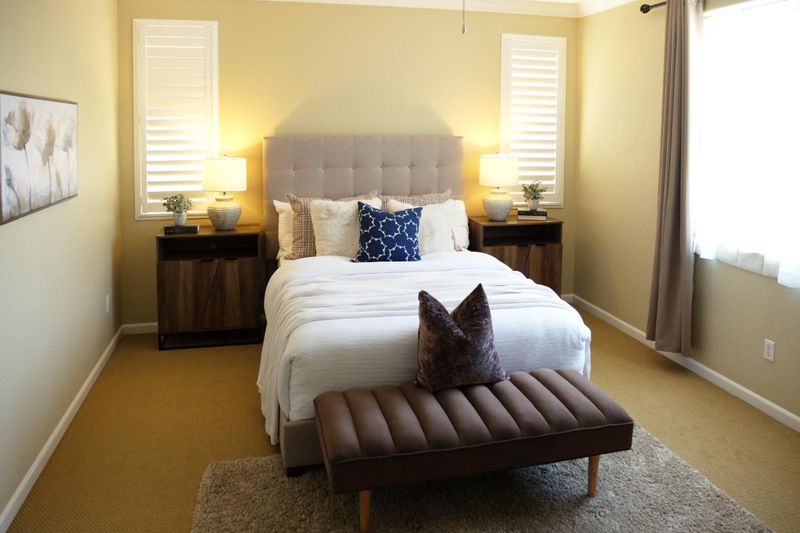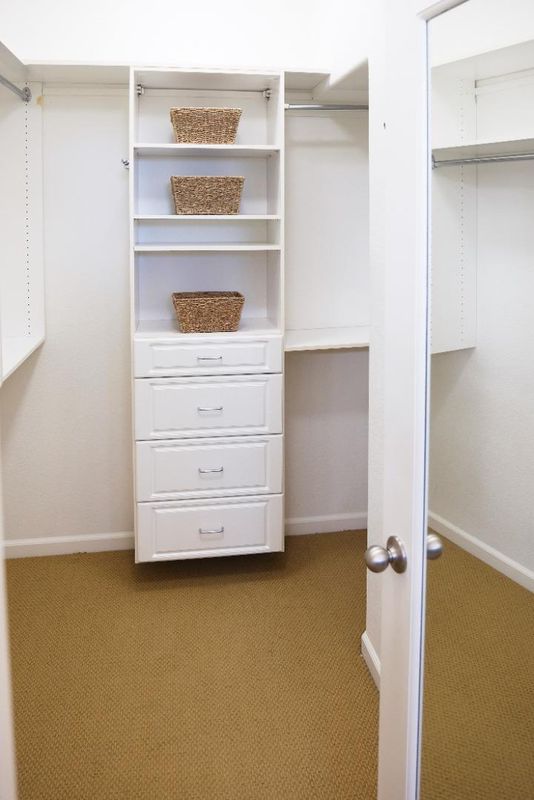
$504,950
1,698
SQ FT
$297
SQ/FT
3927 Streamline Street
@ Greg Jarvis Ave. - 10834 - No Sacto/Natomas/Del Paso Heights - 10834, Sacramento
- 3 Bed
- 3 (2/1) Bath
- 2 Park
- 1,698 sqft
- SACRAMENTO
-

Welcome to your dream home in North Natomas! This beautifully maintained former model home is packed with premium upgrades and thoughtful design features throughout. Step inside to discover high-end cabinetry, granite slab countertops, Walk-in Pantry, crown molding, built-in speakers on the main level, and stylish tile flooring. The open-concept kitchen is a chefs dream, complete with a gas range, stainless steel appliances including refrigerator and microwave, an oversized island with sink, and plenty of counter and cabinet space for all your culinary needs. This charming residence features three generously sized bedrooms, including a spacious primary suite with a large walk-in closet and a dual-sink vanity bathroom for ultimate comfort and privacy. The second floor also offers a versatile loft area, perfect for an office or media space, along with a conveniently located laundry room. Enjoy year-round comfort with a newer 2-zone A/C system and ceiling fans in every room. Home also has new hot water heating. The attached two-car garage provides ample parking and storage, while the inviting front porch offers a welcoming space to unwind or greet neighbors. Located within the highly regarded Natomas Unified School District, this home combines quality, comfort, and convenience.
- Days on Market
- 1 day
- Current Status
- Active
- Original Price
- $504,950
- List Price
- $504,950
- On Market Date
- Aug 5, 2025
- Property Type
- Single Family Home
- Area
- 10834 - No Sacto/Natomas/Del Paso Heights - 10834
- Zip Code
- 95834
- MLS ID
- ML82017088
- APN
- 225-2550-140-0000
- Year Built
- 2009
- Stories in Building
- 2
- Possession
- COE
- Data Source
- MLSL
- Origin MLS System
- MLSListings, Inc.
Paragon School
Private K-12 Special Education, Combined Elementary And Secondary, Coed
Students: NA Distance: 0.4mi
Laureate Learning Center
Private 7-12 Special Education, Combined Elementary And Secondary, All Male, Coed
Students: 33 Distance: 0.4mi
Witter Ranch Elementary School
Public K-5 Elementary, Yr Round
Students: 650 Distance: 0.8mi
Natomas Pacific Pathways Prep Elementary
Charter K-5
Students: 300 Distance: 0.8mi
Learning Pointe Christian Academy
Private PK-1 Preschool Early Childhood Center, Elementary, Religious, Coed
Students: 25 Distance: 0.9mi
Crosspointe Church and School
Private K-6
Students: NA Distance: 0.9mi
- Bed
- 3
- Bath
- 3 (2/1)
- Double Sinks, Half on Ground Floor, Primary - Stall Shower(s), Shower and Tub, Showers over Tubs - 2+, Tub
- Parking
- 2
- Attached Garage
- SQ FT
- 1,698
- SQ FT Source
- Unavailable
- Lot SQ FT
- 1,960.0
- Lot Acres
- 0.044995 Acres
- Kitchen
- Cooktop - Gas, Countertop - Granite, Island, Island with Sink, Microwave, Oven Range - Gas, Refrigerator
- Cooling
- Ceiling Fan, Central AC
- Dining Room
- Eat in Kitchen
- Disclosures
- Natural Hazard Disclosure
- Family Room
- Separate Family Room
- Flooring
- Carpet, Tile
- Foundation
- Concrete Slab
- Heating
- Heating - 2+ Zones
- Laundry
- In Utility Room, Upper Floor, Washer / Dryer
- Views
- Neighborhood, Park
- Possession
- COE
- Architectural Style
- Craftsman
- * Fee
- $72
- Name
- Professional Property Management
- Phone
- 916-353-1900
- *Fee includes
- Landscaping / Gardening, Maintenance - Common Area, and Maintenance - Road
MLS and other Information regarding properties for sale as shown in Theo have been obtained from various sources such as sellers, public records, agents and other third parties. This information may relate to the condition of the property, permitted or unpermitted uses, zoning, square footage, lot size/acreage or other matters affecting value or desirability. Unless otherwise indicated in writing, neither brokers, agents nor Theo have verified, or will verify, such information. If any such information is important to buyer in determining whether to buy, the price to pay or intended use of the property, buyer is urged to conduct their own investigation with qualified professionals, satisfy themselves with respect to that information, and to rely solely on the results of that investigation.
School data provided by GreatSchools. School service boundaries are intended to be used as reference only. To verify enrollment eligibility for a property, contact the school directly.
