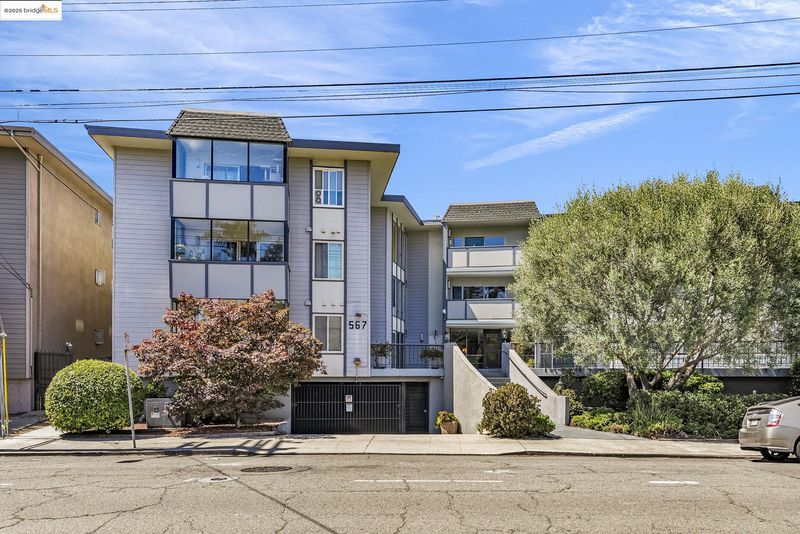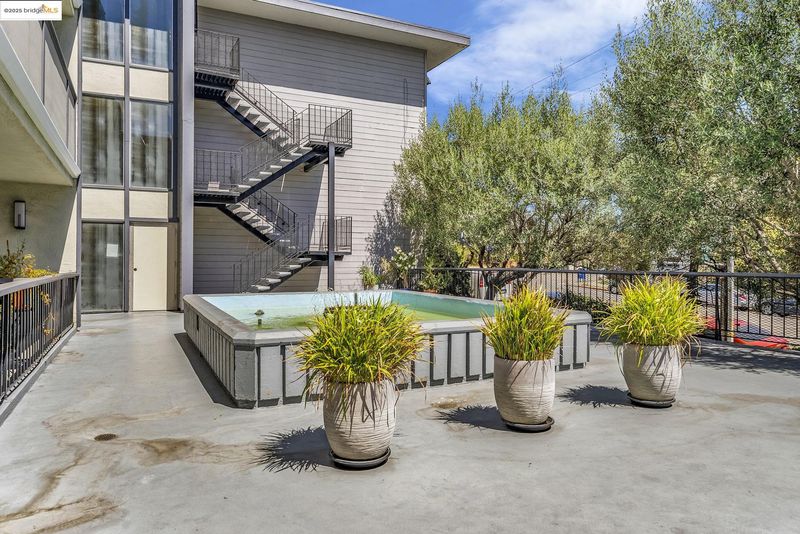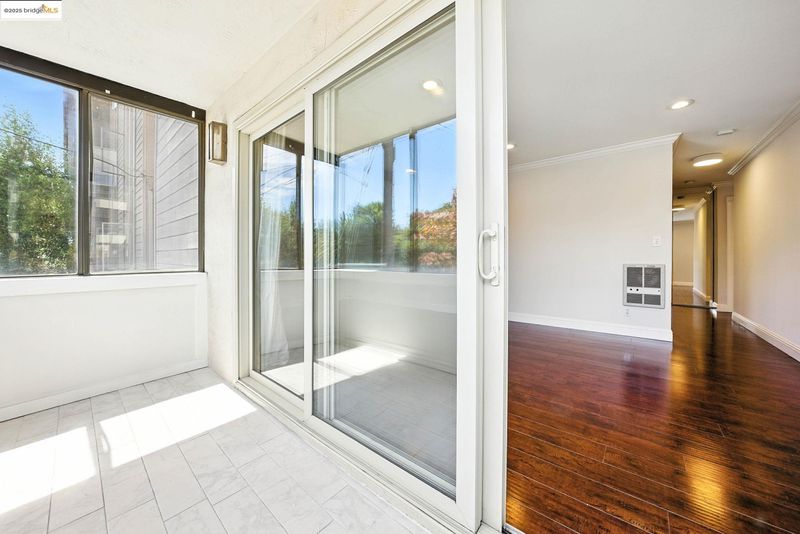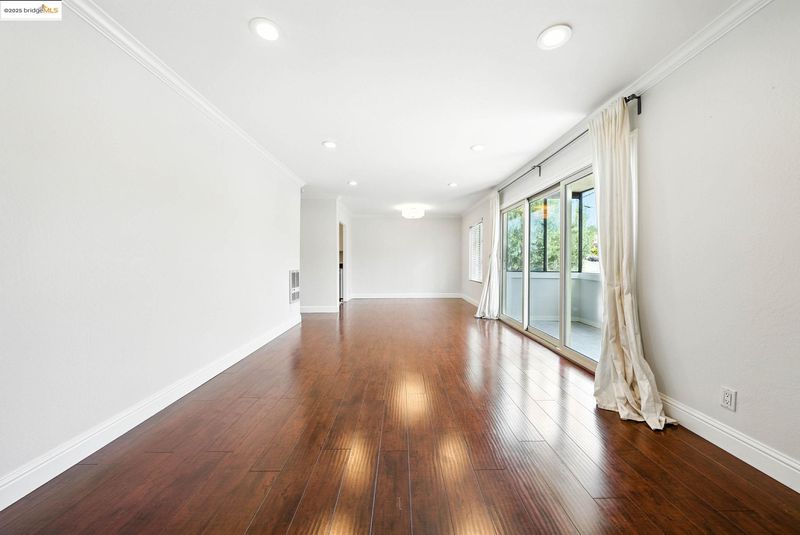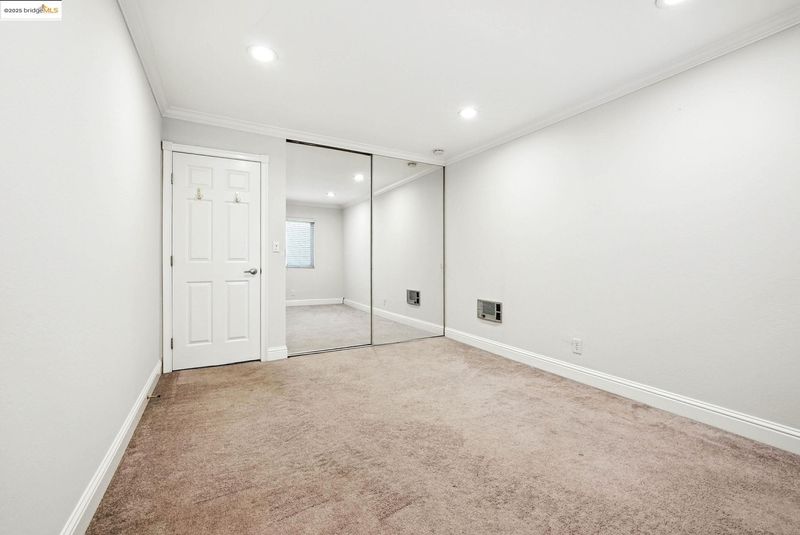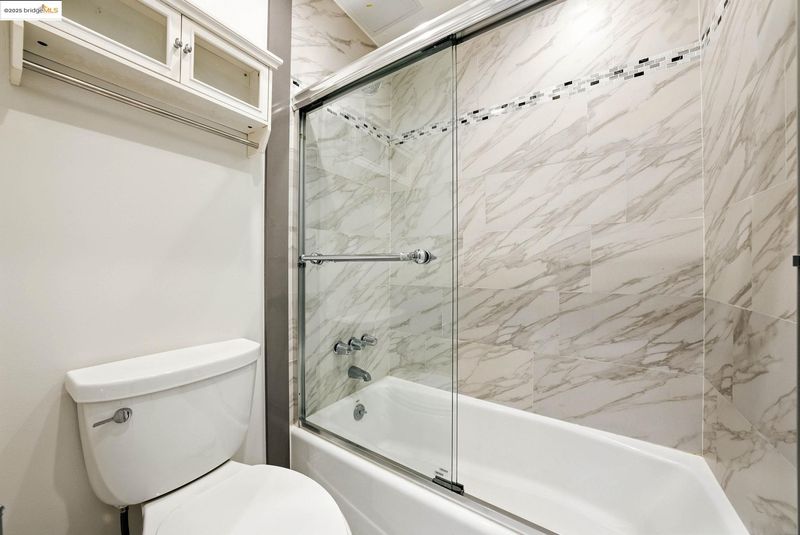
$469,000
1,078
SQ FT
$435
SQ/FT
567 Oakland Ave, #101
@ Santa Rosa Ave. - Grand Lake, Oakland
- 2 Bed
- 2 Bath
- 1 Park
- 1,078 sqft
- Oakland
-

-
Sun Aug 17, 2:00 pm - 4:00 pm
End Unit- spacious 2 bed/2 bath with 1 garage pkg. Move-in ready- great location!
Move-In Ready Commuter's Dream in Prime Oakland Location! Perfectly nestled between two of Oakland's most vibrant business districts, this updated 2-bedroom, 2-bathroom condo offers the ideal blend of modern comfort and unbeatable convenience. Interior Features: • Spacious modern open-concept layout with gas fireplace - Large enclosed patio perfect for relaxing or entertaining • Primary bedroom with walk-through closet and updated en-suite bathroom • Ample closet space throughout • Move-in ready condition Building Amenities: • Secure building with elevator access • Garage parking included • In-building laundry facilities • Well-maintained common areas Unbeatable Location: Located in the heart of the Grand Lake District, you're just steps from Oakland's best offerings: • Piedmont Avenue: Coffee houses, shops, restaurants, bars & cinema • Short walk to Morcom Rose Garden and Lake Merritt • Grand Lake Theater for entertainment • Trader Joe's, Peet's Coffee, and Whole Foods nearby • Transbay bus and rideshare access just one block away This is truly a commuter's dream - whether you're heading to San Francisco or exploring all that Oakland has to offer, everything you need is at your doorstep. Don't miss this opportunity to own in one of Oakland's most desirable
- Current Status
- New
- Original Price
- $469,000
- List Price
- $469,000
- On Market Date
- Aug 8, 2025
- Property Type
- Condominium
- D/N/S
- Grand Lake
- Zip Code
- 94611
- MLS ID
- 41107623
- APN
- 10815023
- Year Built
- 1970
- Stories in Building
- 1
- Possession
- Close Of Escrow
- Data Source
- MAXEBRDI
- Origin MLS System
- Bridge AOR
Grand Lake Montessori
Private K-1 Montessori, Elementary, Coed
Students: 175 Distance: 0.3mi
Beach Elementary School
Public K-5 Elementary
Students: 276 Distance: 0.4mi
West Wind Academy
Private 4-12
Students: 20 Distance: 0.4mi
St. Leo the Great School
Private PK-8 Elementary, Religious, Coed
Students: 228 Distance: 0.6mi
Pacific Boychoir Academy
Private 4-8 Elementary, All Male, Nonprofit
Students: 61 Distance: 0.6mi
Westlake Middle School
Public 6-8 Middle
Students: 307 Distance: 0.6mi
- Bed
- 2
- Bath
- 2
- Parking
- 1
- Below Building Parking, Garage Door Opener
- SQ FT
- 1,078
- SQ FT Source
- Graphic Artist
- Lot SQ FT
- 22,133.0
- Lot Acres
- 0.51 Acres
- Pool Info
- None
- Kitchen
- Dishwasher, Electric Range, Refrigerator, Electric Range/Cooktop, Disposal
- Cooling
- None
- Disclosures
- Nat Hazard Disclosure, Disclosure Package Avail
- Entry Level
- 1
- Exterior Details
- No Yard
- Flooring
- Laminate, Tile, Carpet
- Foundation
- Fire Place
- Living Room
- Heating
- Electric
- Laundry
- Laundry Room, Common Area
- Main Level
- 2 Bedrooms, 2 Baths
- Possession
- Close Of Escrow
- Architectural Style
- Contemporary
- Non-Master Bathroom Includes
- Stall Shower
- Construction Status
- Existing
- Additional Miscellaneous Features
- No Yard
- Location
- Security Gate
- Pets
- Yes, Number Limit, Size Limit
- Roof
- Flat
- Water and Sewer
- Public
- Fee
- $654
MLS and other Information regarding properties for sale as shown in Theo have been obtained from various sources such as sellers, public records, agents and other third parties. This information may relate to the condition of the property, permitted or unpermitted uses, zoning, square footage, lot size/acreage or other matters affecting value or desirability. Unless otherwise indicated in writing, neither brokers, agents nor Theo have verified, or will verify, such information. If any such information is important to buyer in determining whether to buy, the price to pay or intended use of the property, buyer is urged to conduct their own investigation with qualified professionals, satisfy themselves with respect to that information, and to rely solely on the results of that investigation.
School data provided by GreatSchools. School service boundaries are intended to be used as reference only. To verify enrollment eligibility for a property, contact the school directly.
