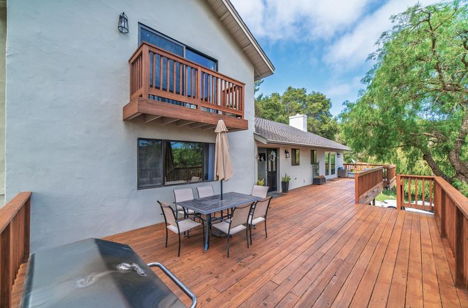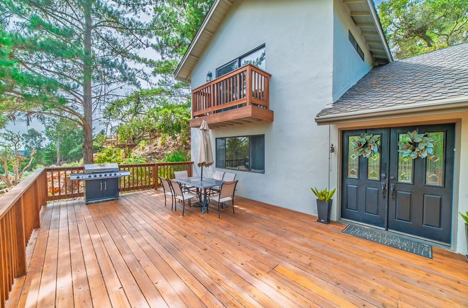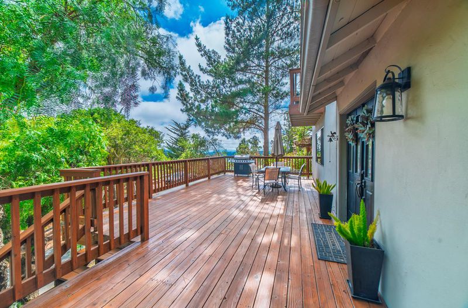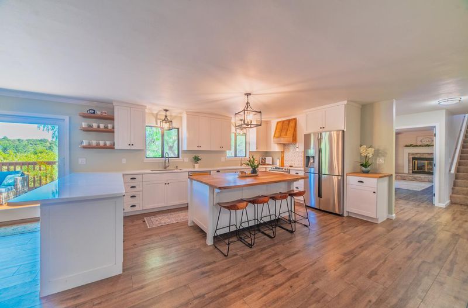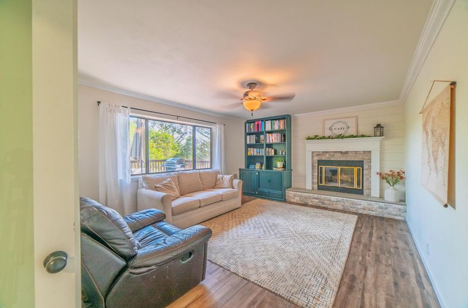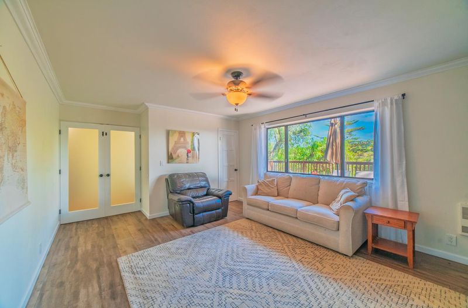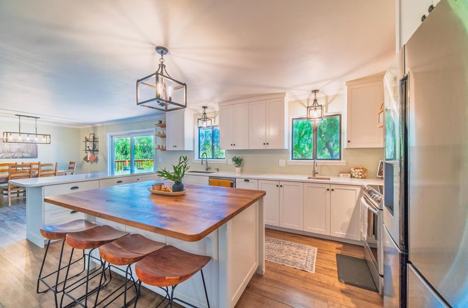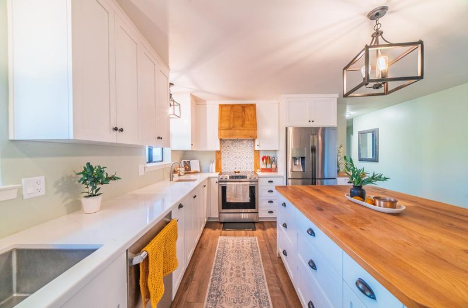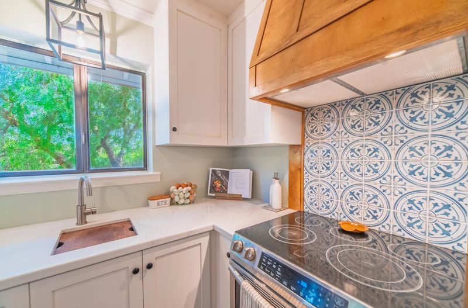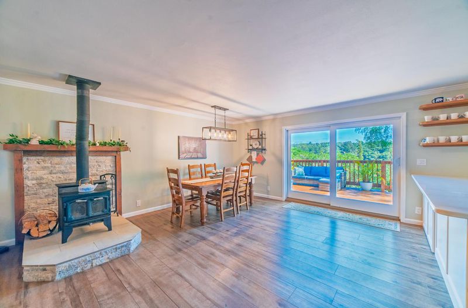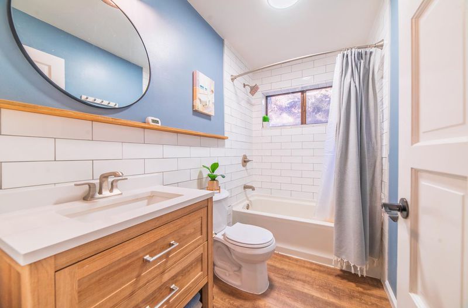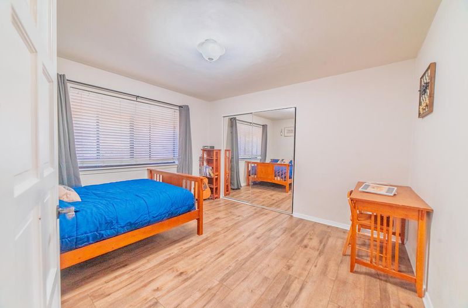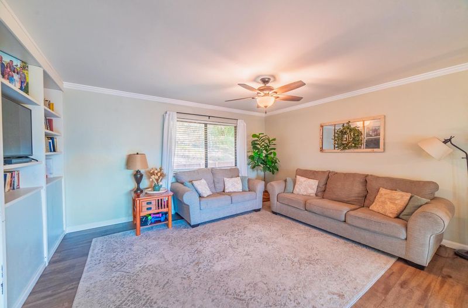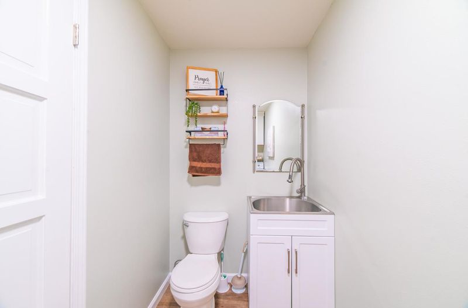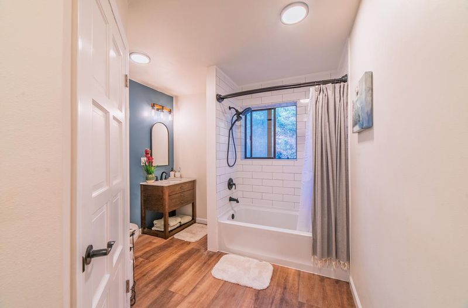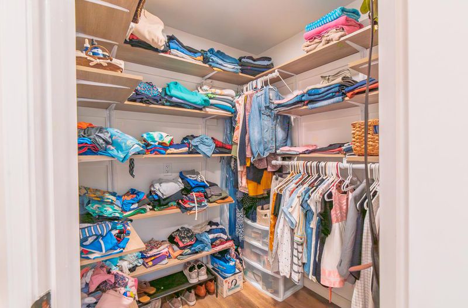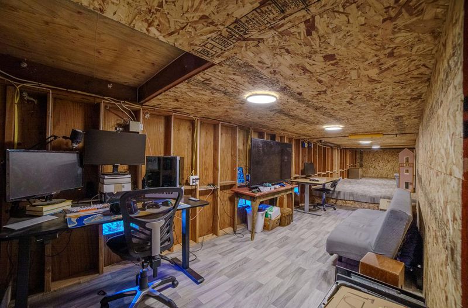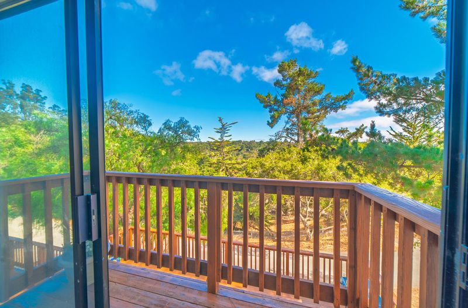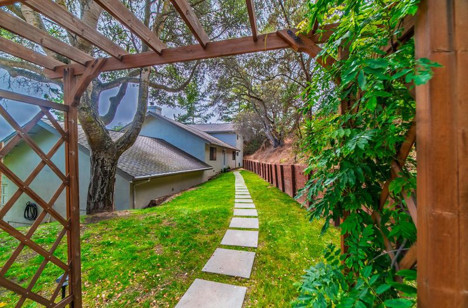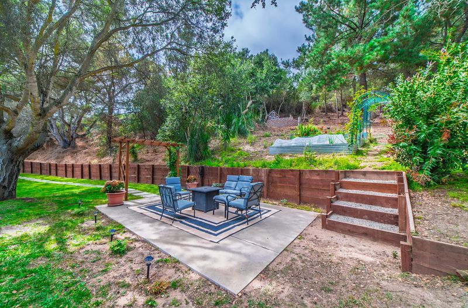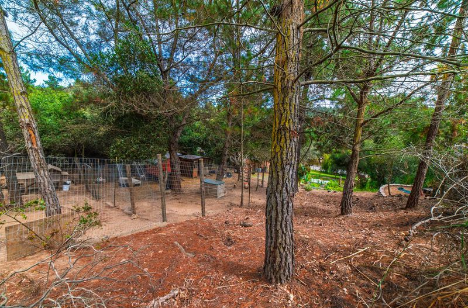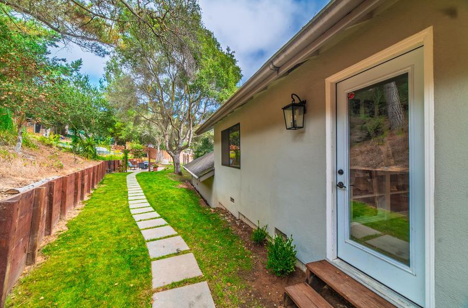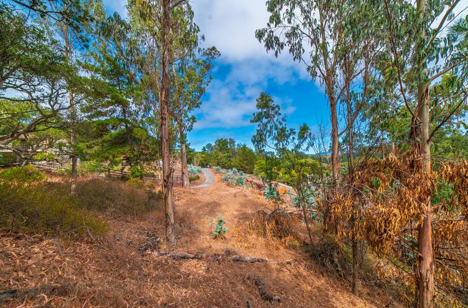
$969,000
2,400
SQ FT
$404
SQ/FT
2646 El Camino Real
@ Same exit as Messick Rd - 136 - Pesante,Crazy Horse Cyn,Salinas Cty Club,Harrison, Salinas
- 5 Bed
- 3 (2/1) Bath
- 2 Park
- 2,400 sqft
- SALINAS
-

-
Sun Aug 17, 1:00 pm - 3:00 pm
Welcome to this spacious, remodeled 5-bedroom home on the hilltop in North Monterey County, with lovely expansive views toward Monterey Bay. This quiet location near the end of the private drive is already set up for many kinds of furry critters and currently houses 2 dogs, chickens, and some goats. The large kitchen has been tastefully remodeled and equipped with quartz countertops, a butcher block island and breakfast bar, gorgeous stove hood, and stainless appliances, perfect for the home chef. The family room seamlessly integrates with the dinning room and kitchen, making it ideal for gatherings and everyday living. Vinyl plank flooring throughout most of the house ensures ease of maintenance and durability. Enjoy cozy evenings by the wood stove, providing a welcoming ambiance during cooler months. The primary bathroom has also been remodeled and features a lovely shower over tub with subway tiles. There is also a remodeled full bathroom and another new 1/2 bath available on the ground floor. The home's practical amenities include a large remodeled laundry facility and double-pane windows for improved energy efficiency. With a two-car garage, this North Monterey County home offers the space and amenities needed for comfortable living.
- Days on Market
- 3 days
- Current Status
- Active
- Original Price
- $969,000
- List Price
- $969,000
- On Market Date
- Aug 14, 2025
- Property Type
- Single Family Home
- Area
- 136 - Pesante,Crazy Horse Cyn,Salinas Cty Club,Harrison
- Zip Code
- 93907
- MLS ID
- ML82017691
- APN
- 125-501-050-000
- Year Built
- 1984
- Stories in Building
- 2
- Possession
- Unavailable
- Data Source
- MLSL
- Origin MLS System
- MLSListings, Inc.
Echo Valley Elementary School
Public K-6 Elementary
Students: 492 Distance: 1.6mi
Montessori Learning Center
Private PK-8 Montessori, Coed
Students: 70 Distance: 1.6mi
North Monterey County Adult
Public n/a Adult Education
Students: NA Distance: 1.8mi
Prunedale Elementary School
Public K-6 Elementary
Students: 669 Distance: 2.0mi
Central Bay High (Continuation) School
Public 9-12 Continuation
Students: 39 Distance: 2.1mi
North Monterey County Center For Independent Study
Public K-12 Alternative
Students: 128 Distance: 2.1mi
- Bed
- 5
- Bath
- 3 (2/1)
- Full on Ground Floor, Showers over Tubs - 2+
- Parking
- 2
- Attached Garage, Off-Street Parking
- SQ FT
- 2,400
- SQ FT Source
- Unavailable
- Lot SQ FT
- 108,900.0
- Lot Acres
- 2.5 Acres
- Pool Info
- None
- Kitchen
- Countertop - Quartz, Dishwasher, Oven - Electric
- Cooling
- None
- Dining Room
- Breakfast Bar, Dining Area
- Disclosures
- Flood Zone - See Report, Natural Hazard Disclosure
- Family Room
- Kitchen / Family Room Combo
- Flooring
- Vinyl / Linoleum
- Foundation
- Concrete Perimeter
- Fire Place
- Family Room
- Heating
- Electric, Fireplace, Stove - Wood
- Laundry
- Inside
- Fee
- Unavailable
MLS and other Information regarding properties for sale as shown in Theo have been obtained from various sources such as sellers, public records, agents and other third parties. This information may relate to the condition of the property, permitted or unpermitted uses, zoning, square footage, lot size/acreage or other matters affecting value or desirability. Unless otherwise indicated in writing, neither brokers, agents nor Theo have verified, or will verify, such information. If any such information is important to buyer in determining whether to buy, the price to pay or intended use of the property, buyer is urged to conduct their own investigation with qualified professionals, satisfy themselves with respect to that information, and to rely solely on the results of that investigation.
School data provided by GreatSchools. School service boundaries are intended to be used as reference only. To verify enrollment eligibility for a property, contact the school directly.
