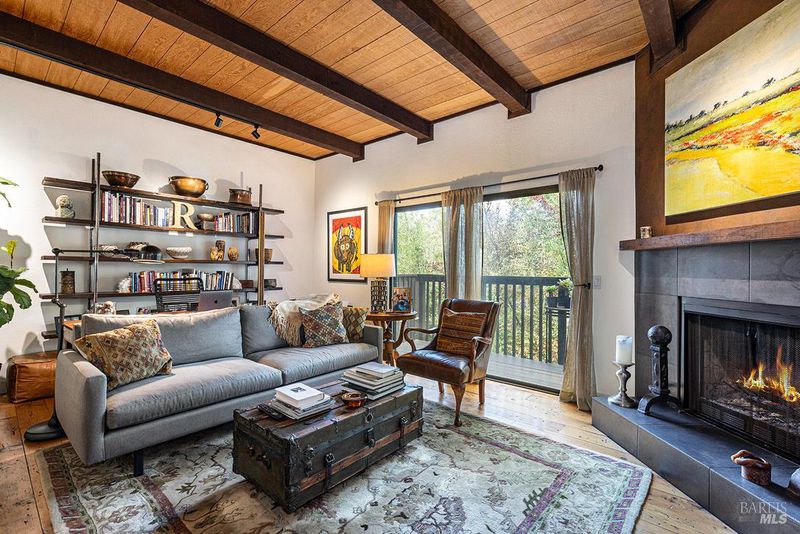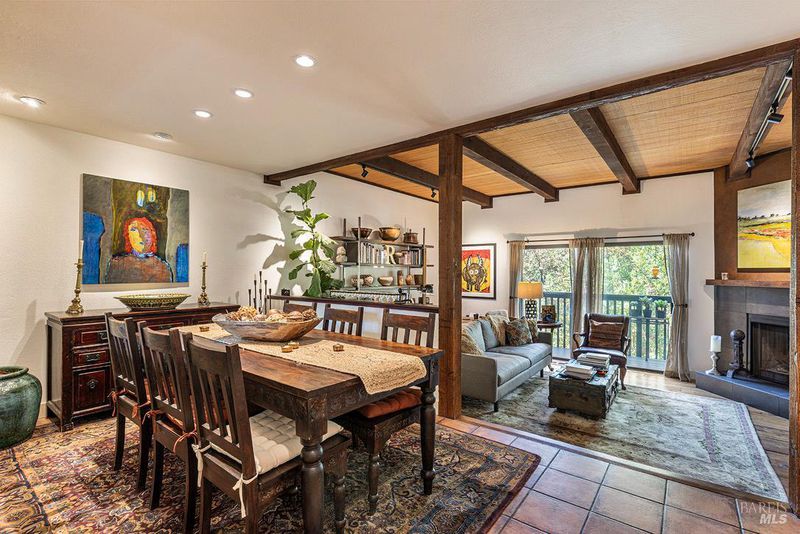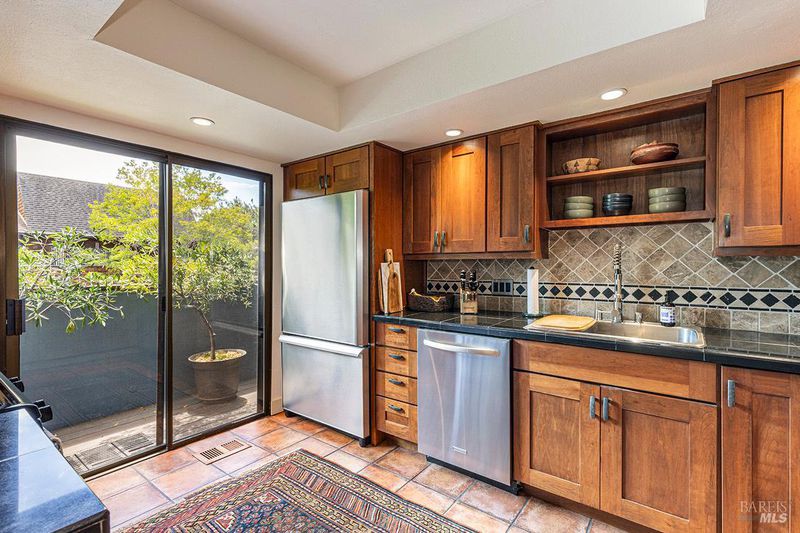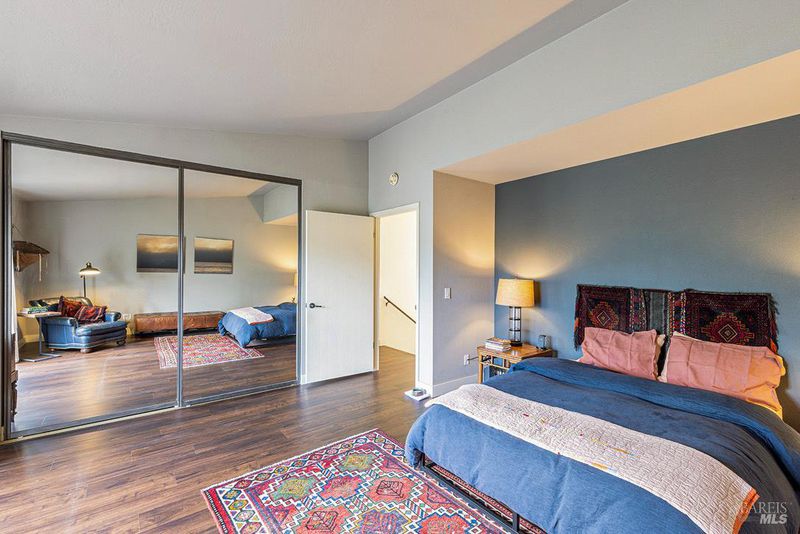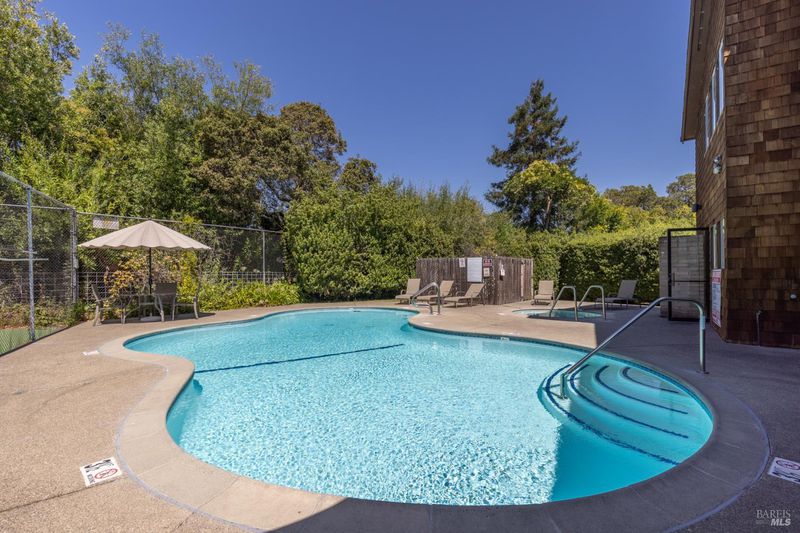
$695,000
1,828
SQ FT
$380
SQ/FT
41 Liberty Lane
@ Magnolia - Petaluma West, Petaluma
- 3 Bed
- 3 (2/1) Bath
- 2 Park
- 1,828 sqft
- Petaluma
-

Welcome to this thoughtfully updated townhome offering an impressive 1,828 sq ft of serene living space in a tranquil modern enclave just minutes North of Historic Downtown Petaluma. The entry level greets you with a spacious foyer, one-car garage, generously sized bedroom with fully remodeled en-suite bath, spacious walk-in closet, and a sliding door opening to the back patio - an ideal spot to unwind. On the main level, the living area offers a beautiful exposed wood beam ceiling and impressive refinished corner fireplace, a large dining room, two balconies, and a fully remodeled kitchen equipped with stainless steel appliances, quality cabinetry, and gleaming tile countertops. Upstairs you'll find two large bedrooms with vaulted ceilings, big closets, and private balconies, plus a well appointed full bathroom with skylight. Central A/C is also included for those hot summer days. Community amenities include a sparkling heated pool, spa, clubhouse, and recently resurfaced tennis/pickleball courts - all meticulously maintained. Come and appreciate this move-in ready home in a wonderful community that exudes serenity and pride of ownership, a truly wonderful place to call home - 41 Liberty Lane!
- Days on Market
- 4 days
- Current Status
- Active
- Original Price
- $695,000
- List Price
- $695,000
- On Market Date
- Aug 8, 2025
- Property Type
- Townhouse
- Area
- Petaluma West
- Zip Code
- 94952
- MLS ID
- 325071825
- APN
- 006-580-024-000
- Year Built
- 1981
- Stories in Building
- Unavailable
- Possession
- Close Of Escrow
- Data Source
- BAREIS
- Origin MLS System
St. Vincent De Paul High School
Private 9-12 Secondary, Religious, Coed
Students: 295 Distance: 0.1mi
Mary Collins School at Cherry Valley
Charter K-8 Elementary, Yr Round
Students: 390 Distance: 0.3mi
St. Vincent De Paul Elementary School
Private K-8 Elementary, Religious, Coed
Students: 220 Distance: 0.7mi
Valley Vista Elementary School
Public K-6 Elementary
Students: 288 Distance: 0.8mi
Petaluma Accelerated Charter
Charter 7-8
Students: 110 Distance: 0.9mi
McKinley Elementary School
Public K-6 Elementary, Coed
Students: 331 Distance: 0.9mi
- Bed
- 3
- Bath
- 3 (2/1)
- Quartz, Shower Stall(s), Tile, Window
- Parking
- 2
- Attached, Garage Door Opener, Garage Facing Front, Interior Access
- SQ FT
- 1,828
- SQ FT Source
- Assessor Auto-Fill
- Lot SQ FT
- 1,150.0
- Lot Acres
- 0.0264 Acres
- Pool Info
- Common Facility, Fenced
- Cooling
- Central
- Dining Room
- Formal Area
- Exterior Details
- Balcony
- Living Room
- Deck Attached, Open Beam Ceiling
- Flooring
- Carpet, Tile, Wood
- Foundation
- Concrete Perimeter
- Fire Place
- Living Room, Raised Hearth, Wood Burning
- Heating
- Central, Fireplace(s)
- Laundry
- In Garage
- Upper Level
- Bedroom(s), Full Bath(s)
- Main Level
- Dining Room, Kitchen, Living Room, Partial Bath(s)
- Possession
- Close Of Escrow
- * Fee
- $530
- Name
- Liberty Meadows Owner's Association
- Phone
- (707) 544-9443
- *Fee includes
- Common Areas, Insurance on Structure, Maintenance Exterior, Maintenance Grounds, Management, Pool, Recreation Facility, Roof, Sewer, Trash, and Water
MLS and other Information regarding properties for sale as shown in Theo have been obtained from various sources such as sellers, public records, agents and other third parties. This information may relate to the condition of the property, permitted or unpermitted uses, zoning, square footage, lot size/acreage or other matters affecting value or desirability. Unless otherwise indicated in writing, neither brokers, agents nor Theo have verified, or will verify, such information. If any such information is important to buyer in determining whether to buy, the price to pay or intended use of the property, buyer is urged to conduct their own investigation with qualified professionals, satisfy themselves with respect to that information, and to rely solely on the results of that investigation.
School data provided by GreatSchools. School service boundaries are intended to be used as reference only. To verify enrollment eligibility for a property, contact the school directly.
