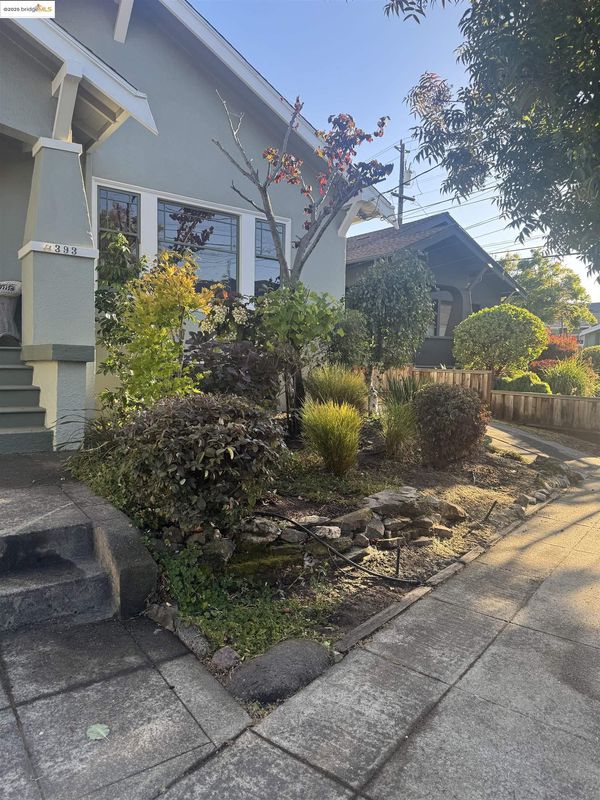
$895,000
1,089
SQ FT
$822
SQ/FT
393 43Rd St
@ Shafter - Temescal, Oakland
- 2 Bed
- 1 Bath
- 1 Park
- 1,089 sqft
- Oakland
-

Historic Charm Meets Modern Comfort in One of Oakland’s Most Vibrant Neighborhoods Located in one of Oakland’s most desirable communities, this home offers a peaceful, tucked-away feel—yet is just steps from top-rated dining, shopping, and transit. Built in 1917, this classic Craftsman is brimming with character. From the rich wood pillars and wainscoting to the original hardwood floors and built-ins, every detail tells a story. The updated kitchen features ample cabinet space, granite countertops, and abundant natural light flowing in from the rear yard, which opens to a spacious deck—perfect for morning coffee or evening gatherings. The backyard is a dream for aspiring gardeners, with plenty of space to create your own urban oasis. A detached garage provides additional storage or the potential for an ADU (buyer to verify). Just beyond your front door, enjoy Oakland’s culinary scene including Michelin-recognized Burdell, Tacos Oscar, Homeroom, and Brenda’s Oakland—plus many more local favorites. With MacArthur BART and Whole Foods Market nearby, convenience meets charm in the perfect East Bay location.
- Current Status
- Active - Coming Soon
- Original Price
- $895,000
- List Price
- $895,000
- On Market Date
- Aug 8, 2025
- Property Type
- Detached
- D/N/S
- Temescal
- Zip Code
- 94609
- MLS ID
- 41107627
- APN
- 1311032
- Year Built
- 1917
- Stories in Building
- 1
- Possession
- Close Of Escrow
- Data Source
- MAXEBRDI
- Origin MLS System
- Bridge AOR
Park Day School
Private K-8 Elementary, Coed
Students: 302 Distance: 0.0mi
Oakland International High School
Public 9-12 Alternative
Students: 369 Distance: 0.1mi
Emerson Elementary School
Public K-5 Elementary, Coed
Students: 308 Distance: 0.2mi
Oakland Technical High School
Public 9-12 Secondary
Students: 2016 Distance: 0.2mi
SAT: Skinner Academic Tutoring
Private 6-12 Coed
Students: 10 Distance: 0.3mi
Hillview Christian Academy
Private K-12 Religious, Coed
Students: NA Distance: 0.3mi
- Bed
- 2
- Bath
- 1
- Parking
- 1
- Detached, Off Street
- SQ FT
- 1,089
- SQ FT Source
- Public Records
- Lot SQ FT
- 3,600.0
- Lot Acres
- 0.08 Acres
- Pool Info
- None
- Kitchen
- Dishwasher, Gas Range, Microwave, Counter - Solid Surface, Eat-in Kitchen, Gas Range/Cooktop
- Cooling
- None
- Disclosures
- Disclosure Package Avail
- Entry Level
- Exterior Details
- Back Yard
- Flooring
- Hardwood
- Foundation
- Fire Place
- Living Room
- Heating
- Floor Furnace, Natural Gas
- Laundry
- In Kitchen
- Main Level
- 2 Bedrooms, 1 Bath
- Possession
- Close Of Escrow
- Architectural Style
- Craftsman
- Construction Status
- Existing
- Additional Miscellaneous Features
- Back Yard
- Location
- Court
- Roof
- Composition Shingles
- Water and Sewer
- Public
- Fee
- Unavailable
MLS and other Information regarding properties for sale as shown in Theo have been obtained from various sources such as sellers, public records, agents and other third parties. This information may relate to the condition of the property, permitted or unpermitted uses, zoning, square footage, lot size/acreage or other matters affecting value or desirability. Unless otherwise indicated in writing, neither brokers, agents nor Theo have verified, or will verify, such information. If any such information is important to buyer in determining whether to buy, the price to pay or intended use of the property, buyer is urged to conduct their own investigation with qualified professionals, satisfy themselves with respect to that information, and to rely solely on the results of that investigation.
School data provided by GreatSchools. School service boundaries are intended to be used as reference only. To verify enrollment eligibility for a property, contact the school directly.



