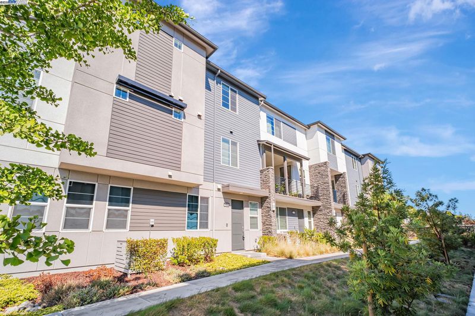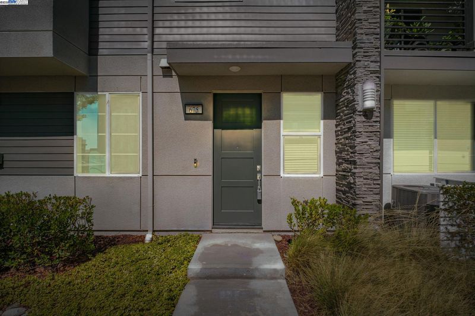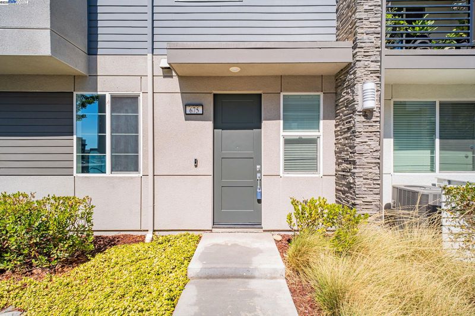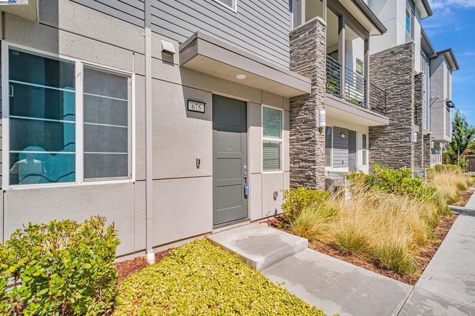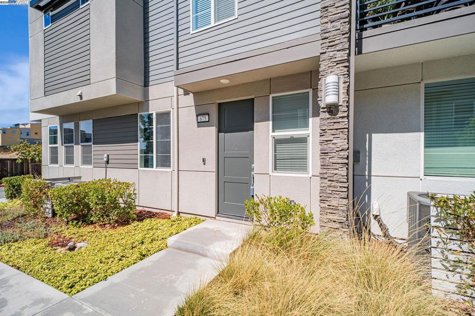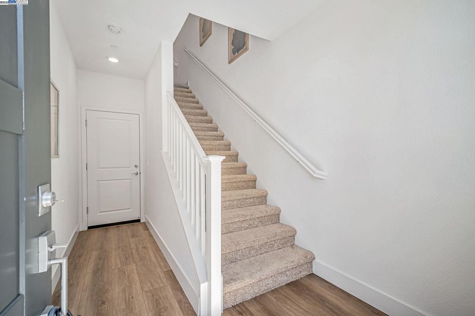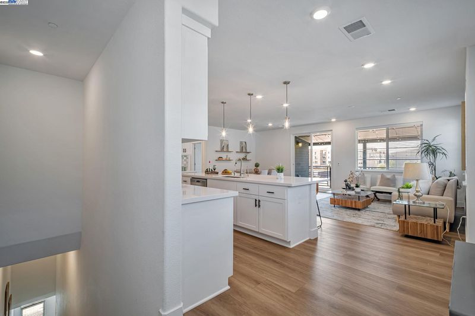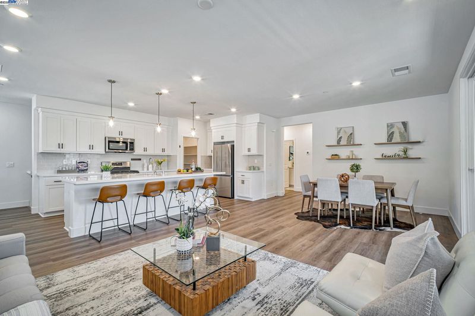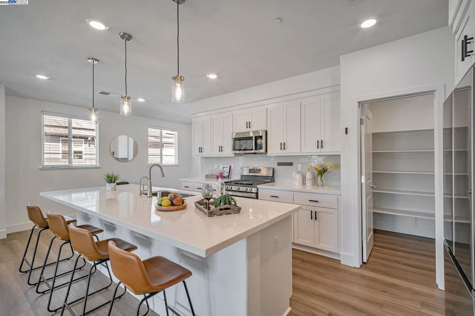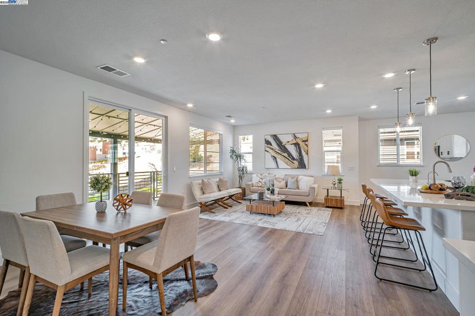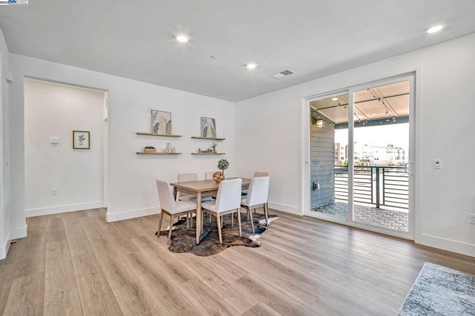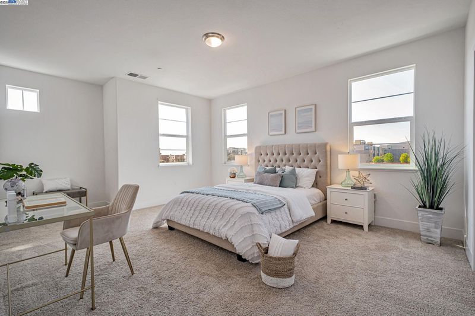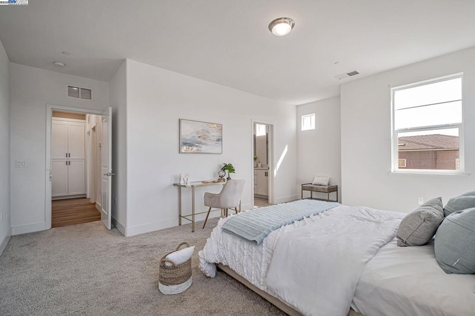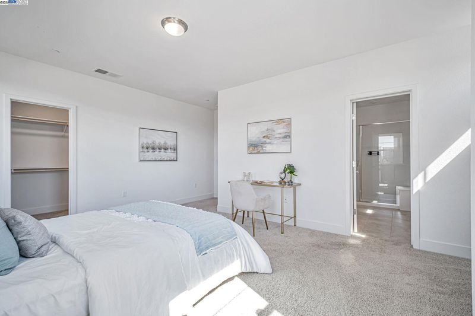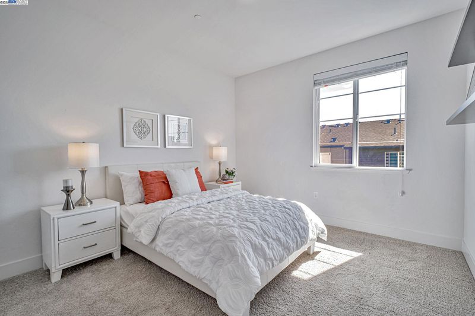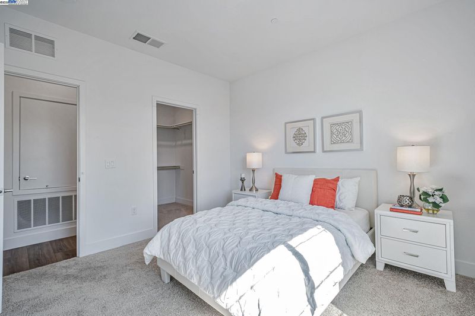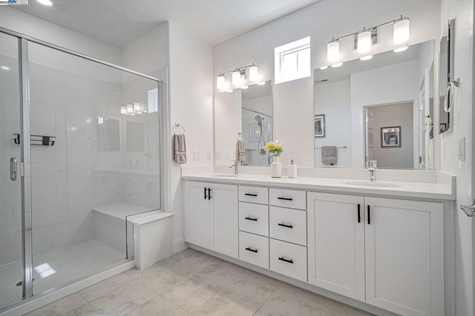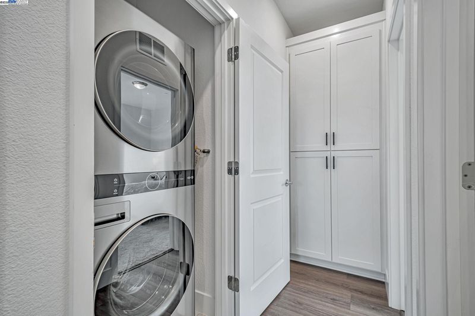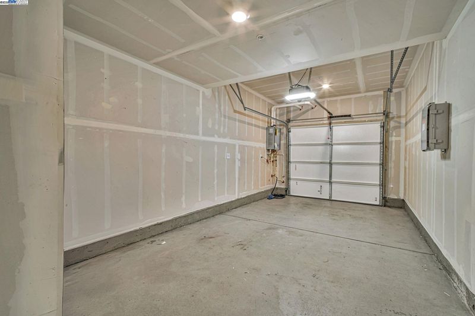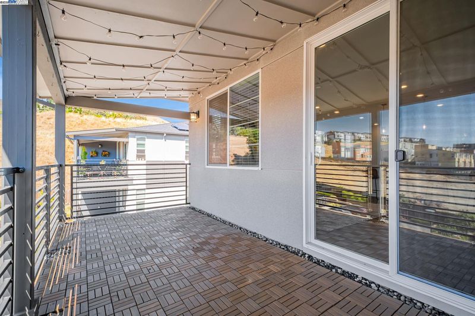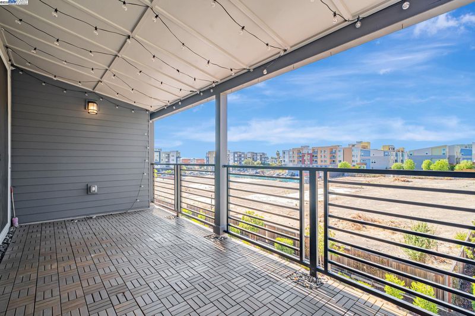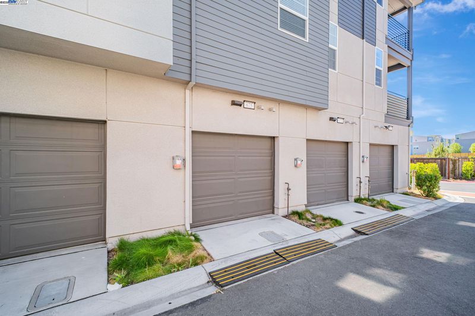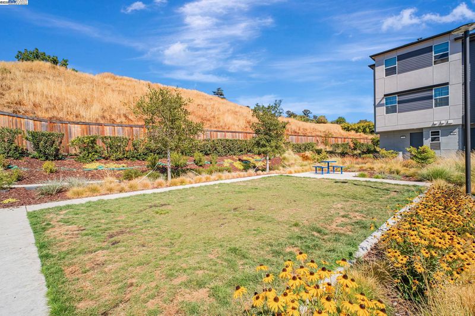
$789,900
1,501
SQ FT
$526
SQ/FT
675 Delve Ct
@ Mission Blvd - Other, Hayward
- 2 Bed
- 2 Bath
- 1 Park
- 1,501 sqft
- Hayward
-

-
Sat Aug 16, 12:00 pm - 3:00 pm
Hosted by Pia De Castro
-
Sun Aug 17, 1:00 pm - 4:00 pm
Hosted by Sheetal Pawar
This stylish two-story condo offers the charm and privacy of a townhouse, with the convenience of all living spaces thoughtfully arranged on a single, open-concept floor. Once you ascend from the private entry way or attached garage, you're welcomed into an airy layout that blends modern comfort with functional design. The heart of the home is the spacious great room, where the modern kitchen, dining and living areas flow seamlessly together, perfect for everyday living or entertaining guests. High-end finishes, sleek cabinetry and a generous kitchen island add a touch of sophistication. Tucked away from the main living area, the bedrooms offer quiet retreats. With everything you need on one level and no neighbors above, this beauty delivers a rare blend of vertical separation and single-level living. Other features are - a good sized one car attached garage, inside laundry, stylish floorings. Ideally situated just minutes from variety shops, cafes and restaurants, this home offers unbeatable convenience for everyday errands and dining out.
- Current Status
- New
- Original Price
- $789,900
- List Price
- $789,900
- On Market Date
- Aug 12, 2025
- Property Type
- Condominium
- D/N/S
- Other
- Zip Code
- 94544
- MLS ID
- 41107820
- APN
- Year Built
- 2023
- Stories in Building
- 2
- Possession
- Close Of Escrow
- Data Source
- MAXEBRDI
- Origin MLS System
- BAY EAST
Cesar Chavez Middle School
Public 7-8 Middle
Students: 554 Distance: 0.8mi
Saint Clement Catholic School
Private K-8 Elementary, Religious, Coed
Students: 265 Distance: 0.8mi
Treeview Elementary
Public K-6 Elementary
Students: 461 Distance: 0.9mi
Bowman Elementary School
Public K-6 Elementary, Yr Round
Students: 301 Distance: 0.9mi
Moreau Catholic High School
Private 9-12 Secondary, Religious, Coed
Students: 946 Distance: 1.0mi
Tennyson High School
Public 9-12 Secondary
Students: 1423 Distance: 1.2mi
- Bed
- 2
- Bath
- 2
- Parking
- 1
- Attached, Parking Spaces, Garage Door Opener
- SQ FT
- 1,501
- SQ FT Source
- Public Records
- Pool Info
- None
- Kitchen
- Dishwasher, Gas Range, Microwave, Self Cleaning Oven, Dryer, Washer, Counter - Solid Surface, Disposal, Gas Range/Cooktop, Kitchen Island, Pantry, Self-Cleaning Oven, Updated Kitchen
- Cooling
- Central Air
- Disclosures
- Nat Hazard Disclosure
- Entry Level
- 1
- Exterior Details
- Other
- Flooring
- Hardwood, Tile, Carpet
- Foundation
- Fire Place
- None
- Heating
- Forced Air
- Laundry
- Laundry Closet
- Upper Level
- 2 Bedrooms, 2 Baths
- Main Level
- Other, Main Entry
- Possession
- Close Of Escrow
- Architectural Style
- Contemporary
- Non-Master Bathroom Includes
- Shower Over Tub, Updated Baths, Other
- Construction Status
- Existing
- Additional Miscellaneous Features
- Other
- Location
- Court
- Roof
- Other
- Water and Sewer
- Public
- Fee
- $348
MLS and other Information regarding properties for sale as shown in Theo have been obtained from various sources such as sellers, public records, agents and other third parties. This information may relate to the condition of the property, permitted or unpermitted uses, zoning, square footage, lot size/acreage or other matters affecting value or desirability. Unless otherwise indicated in writing, neither brokers, agents nor Theo have verified, or will verify, such information. If any such information is important to buyer in determining whether to buy, the price to pay or intended use of the property, buyer is urged to conduct their own investigation with qualified professionals, satisfy themselves with respect to that information, and to rely solely on the results of that investigation.
School data provided by GreatSchools. School service boundaries are intended to be used as reference only. To verify enrollment eligibility for a property, contact the school directly.
