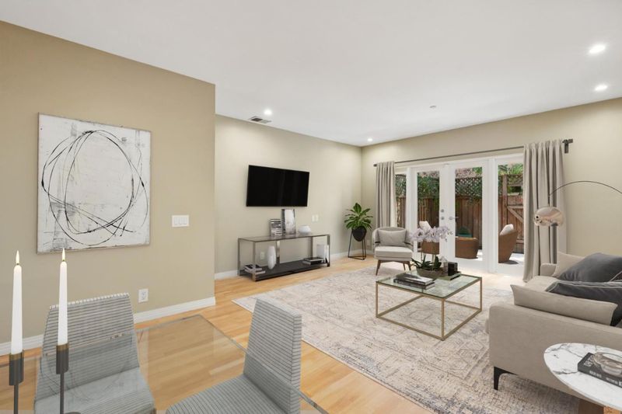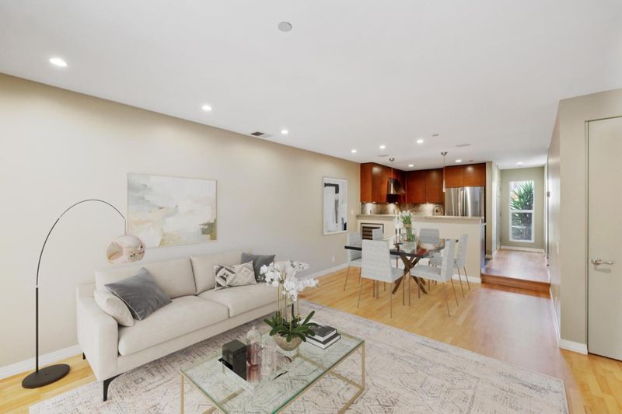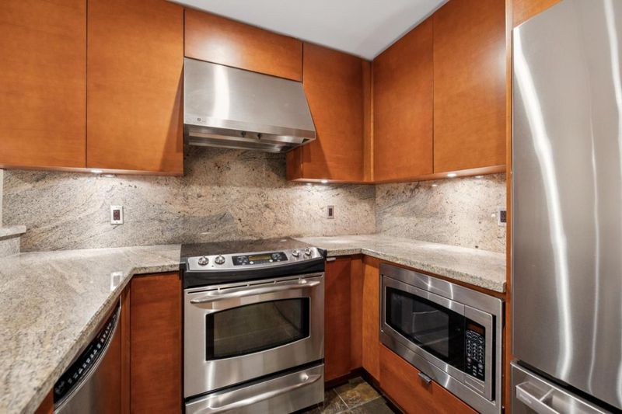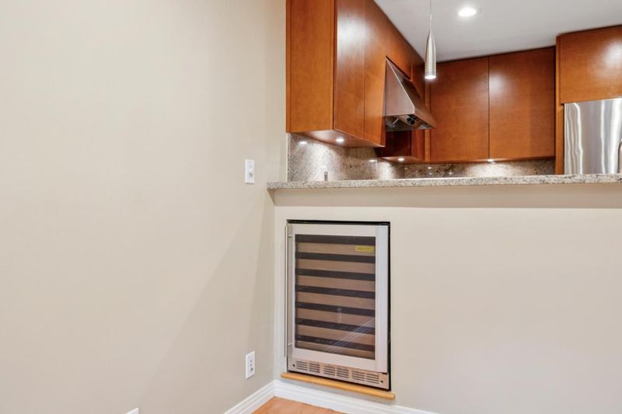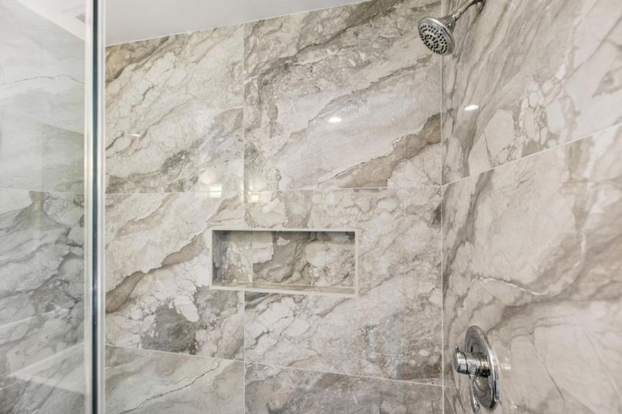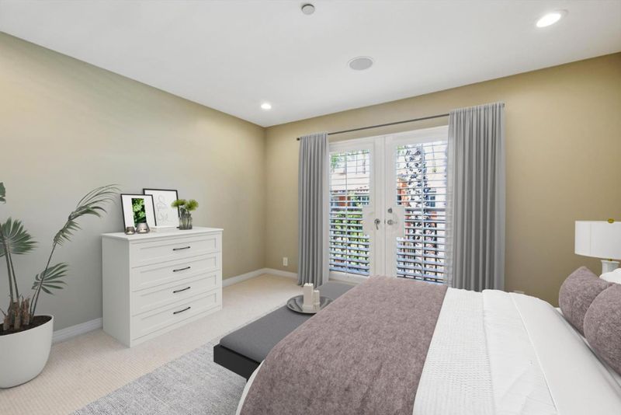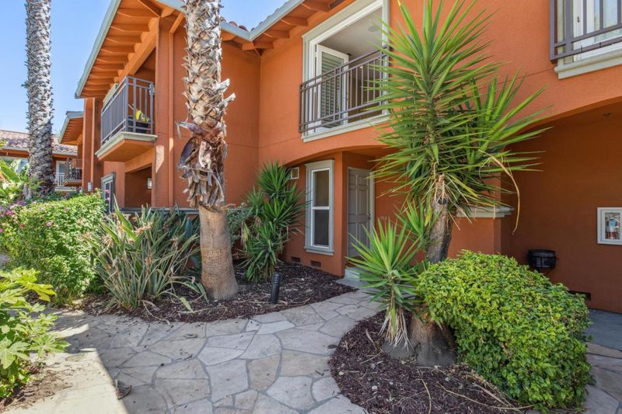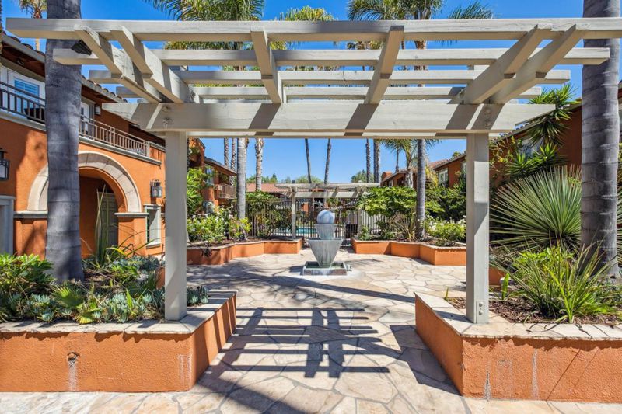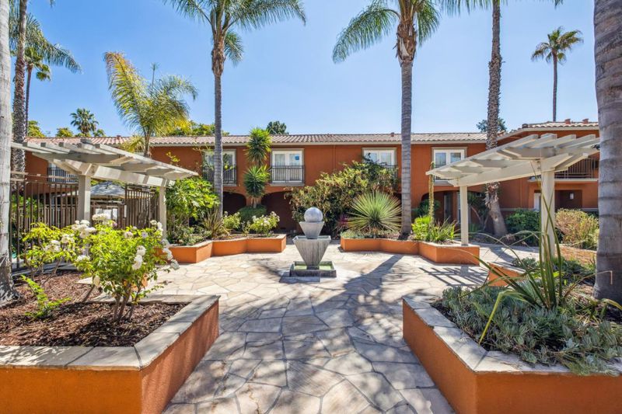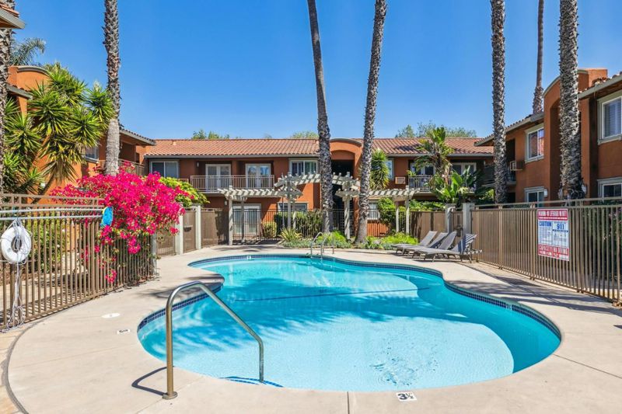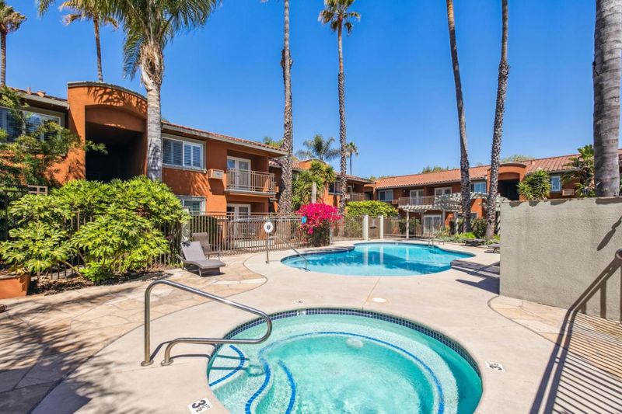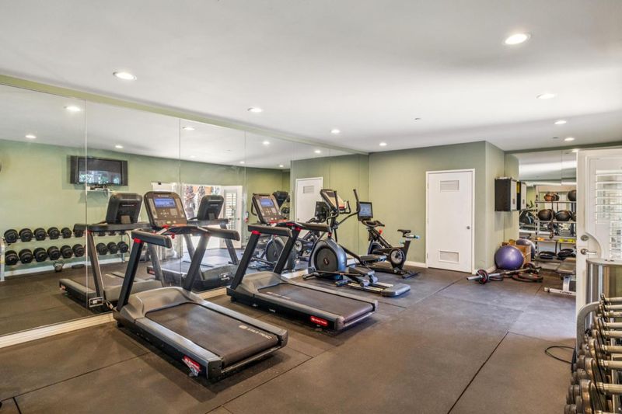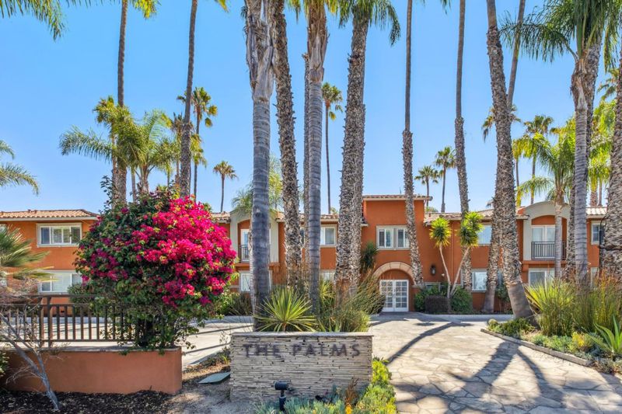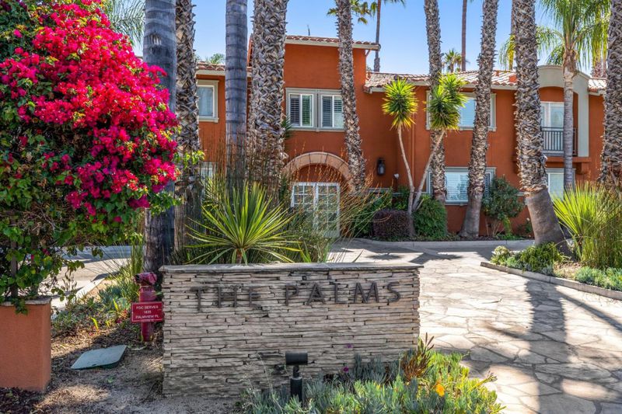
$949,000
1,100
SQ FT
$863
SQ/FT
1835 Palm View Place, #103
@ Warburton Avenue - 8 - Santa Clara, Santa Clara
- 2 Bed
- 3 (2/1) Bath
- 2 Park
- 1,100 sqft
- SANTA CLARA
-

-
Sat Aug 16, 1:00 pm - 4:00 pm
A rare opportunity to own a modern, private 2 bedroom, 2.5 bath townhouse-style unit! Welcome!
-
Sun Aug 17, 1:00 pm - 4:00 pm
A rare opportunity to own a modern, private 2 bedroom, 2.5 bath townhouse-style unit! Welcome!
A rare opportunity to own a private, modern townhome-style condominium in Santa Clara! This beautifully updated home offers the privacy of having no neighbors above or below, paired with the comfort of a townhome-style residence. The first level features a spacious living room, dining area and gourmet kitchen showcasing granite countertops, stainless steel appliances and temperature-controlled wine storage. Hardwood flooring in the main living areas, plantation shutters, recessed lighting and two-zone heating and A/C ensure year-round comfort. Upstairs, two primary bedrooms provide excellent closet space and two spacious bathrooms feature modern slate, tile, and European-style beech wood cabinetry. An in-unit laundry area is conveniently located on this level. Relax in your private backyard patio - perfect for entertaining - or take advantage of the HOAs beautifully landscaped gardens, pool/spa, gym and outdoor kitchen barbecue. The unit includes two reserved parking spaces (one garage parking space and one assigned space) plus additional storage. Close to major tech employers including Cisco, Apple, and Nvidia, as well as Santa Clara University, Santana Row, and Valley Fair. Conveniently located just minutes from Highways 101 and 880, and San Jose International Airport.
- Days on Market
- 2 days
- Current Status
- Active
- Original Price
- $949,000
- List Price
- $949,000
- On Market Date
- Aug 14, 2025
- Property Type
- Condominium
- Area
- 8 - Santa Clara
- Zip Code
- 95050
- MLS ID
- ML82018151
- APN
- 224-51-023
- Year Built
- 1978
- Stories in Building
- 2
- Possession
- Unavailable
- Data Source
- MLSL
- Origin MLS System
- MLSListings, Inc.
Scott Lane Elementary School
Public K-5 Elementary
Students: 368 Distance: 0.0mi
Cabrillo Montessori School
Private K-3 Montessori, Elementary, Coed
Students: 94 Distance: 0.7mi
Juan Cabrillo Middle School
Public 6-8 Middle
Students: 908 Distance: 0.7mi
Wilson Alternative School
Public 6-12 Alternative
Students: 254 Distance: 0.7mi
Cedarwood Sudbury School
Private 1-2, 9-12 Combined Elementary And Secondary, Coed
Students: NA Distance: 0.7mi
Santa Clara Adult
Public n/a Adult Education
Students: NA Distance: 0.8mi
- Bed
- 2
- Bath
- 3 (2/1)
- Granite, Half on Ground Floor, Oversized Tub, Primary - Stall Shower(s)
- Parking
- 2
- Assigned Spaces, Detached Garage, Guest / Visitor Parking
- SQ FT
- 1,100
- SQ FT Source
- Unavailable
- Pool Info
- Community Facility, Pool - Heated, Spa / Hot Tub
- Kitchen
- Cooktop - Electric, Countertop - Granite, Dishwasher, Exhaust Fan, Garbage Disposal, Refrigerator, Wine Refrigerator
- Cooling
- Central AC, Multi-Zone
- Dining Room
- Dining Area in Family Room
- Disclosures
- Natural Hazard Disclosure
- Family Room
- Kitchen / Family Room Combo
- Flooring
- Carpet, Hardwood, Slate
- Foundation
- Concrete Perimeter
- Heating
- Individual Room Controls
- Laundry
- Washer / Dryer
- * Fee
- $581
- Name
- The Palms Condominiums HOA
- Phone
- 650-210-0085
- *Fee includes
- Exterior Painting, Garbage, Insurance - Common Area, Landscaping / Gardening, Maintenance - Common Area, Pool, Spa, or Tennis, Reserves, and Water / Sewer
MLS and other Information regarding properties for sale as shown in Theo have been obtained from various sources such as sellers, public records, agents and other third parties. This information may relate to the condition of the property, permitted or unpermitted uses, zoning, square footage, lot size/acreage or other matters affecting value or desirability. Unless otherwise indicated in writing, neither brokers, agents nor Theo have verified, or will verify, such information. If any such information is important to buyer in determining whether to buy, the price to pay or intended use of the property, buyer is urged to conduct their own investigation with qualified professionals, satisfy themselves with respect to that information, and to rely solely on the results of that investigation.
School data provided by GreatSchools. School service boundaries are intended to be used as reference only. To verify enrollment eligibility for a property, contact the school directly.
