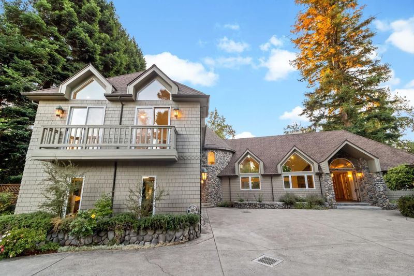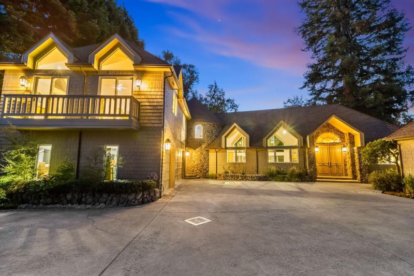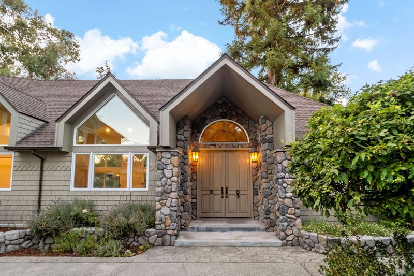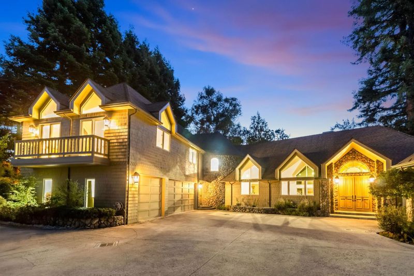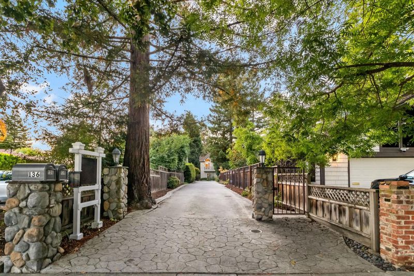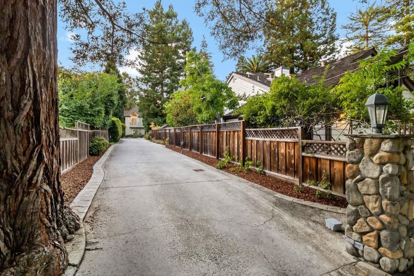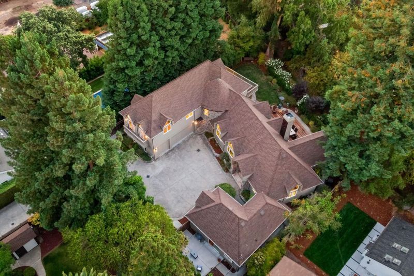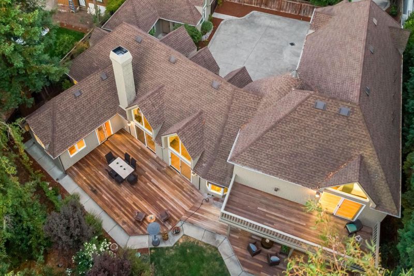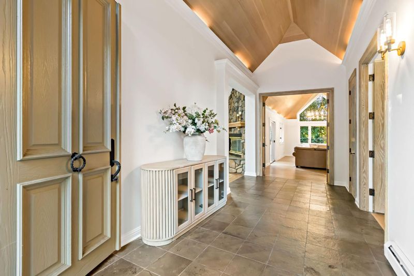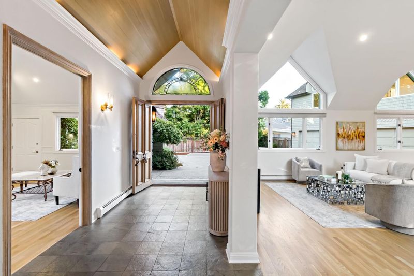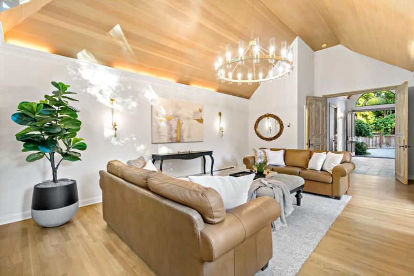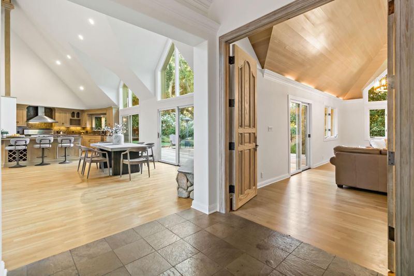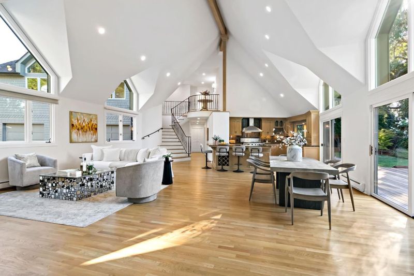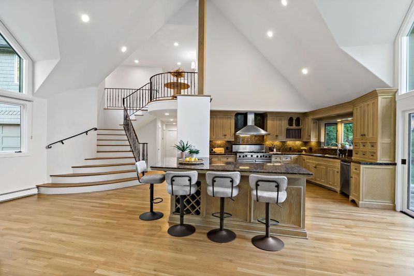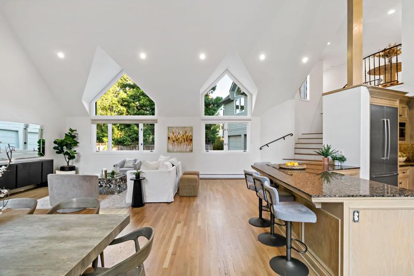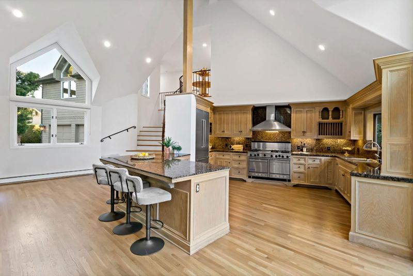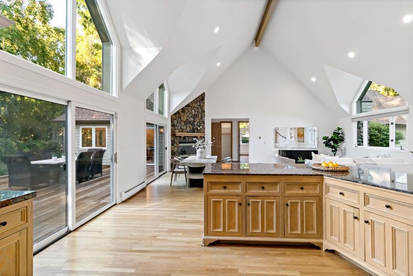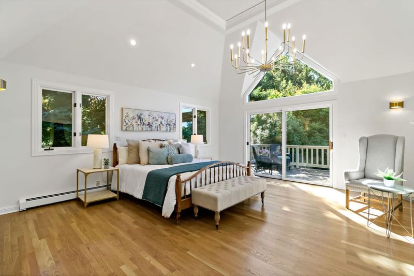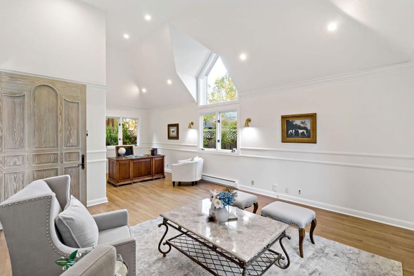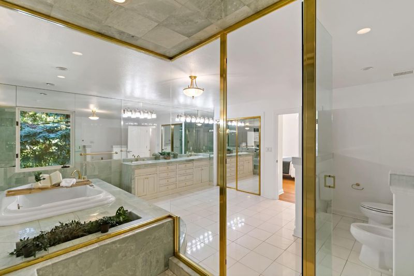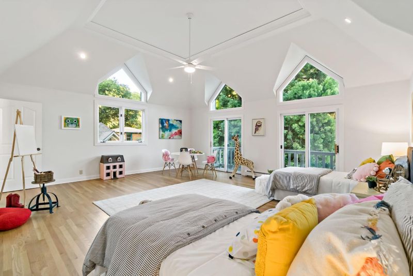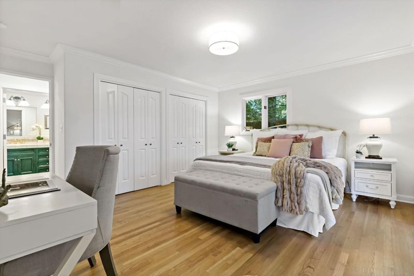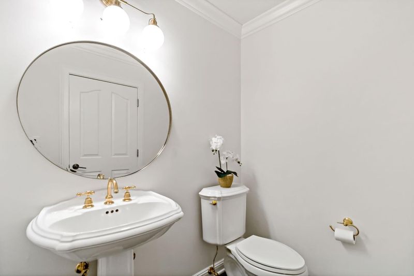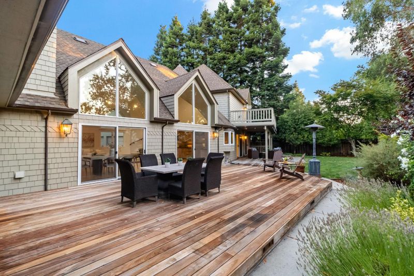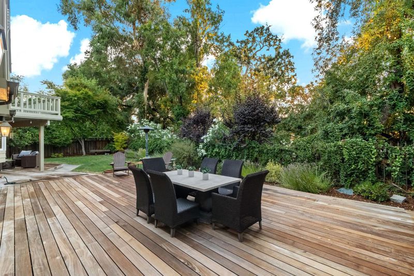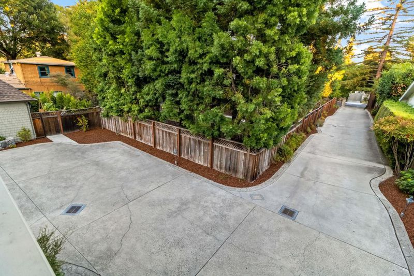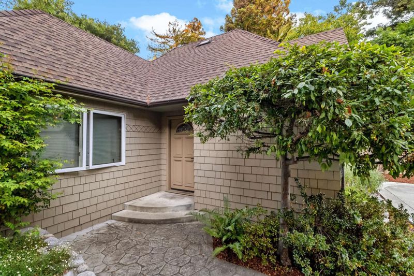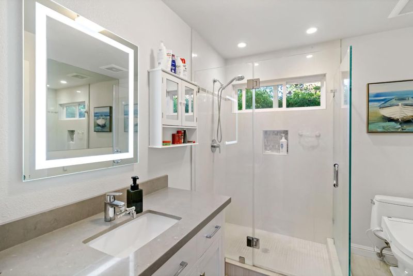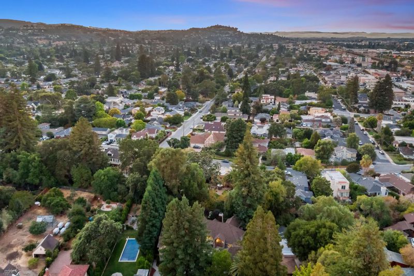
$4,688,000
4,030
SQ FT
$1,163
SQ/FT
136 Finger Avenue
@ Warwick Street - 334 - High School Acres Etc., Redwood City
- 4 Bed
- 4 (3/1) Bath
- 3 Park
- 4,030 sqft
- REDWOOD CITY
-

-
Sat Aug 16, 1:30 pm - 4:30 pm
-
Sun Aug 17, 1:30 pm - 4:30 pm
Tucked in the exclusive Edgewood Park neighborhood, this stunning estate greets you with a long private driveway, generous parking, and an impressive facade of high-peaked roofs, a three-car garage, and a welcoming formal entry. A charming detached cottage with its own backyard and private entrance offers exceptional versatility. Inside the main house, a grand office, soaring chapel-like ceiling living room, and a light-filled great room with oak floors and an open kitchen set the stage for elegant living. Walls of windows frame the lush backyard, while the classic staircase adds timeless character. The main level also features two oversized bedrooms, 1.5 baths, and a convenient laundry room that leads into garages. Upstairs, the primary suite boasts a fireplace, serene views, and a sprawling deck. A fourth bedroom large enough to serve as a family room completes the home. Minutes from downtown, 101, and 280, this is a rare blend of privacy, beauty, and convenience.
- Days on Market
- 3 days
- Current Status
- Active
- Original Price
- $4,688,000
- List Price
- $4,688,000
- On Market Date
- Aug 11, 2025
- Property Type
- Single Family Home
- Area
- 334 - High School Acres Etc.
- Zip Code
- 94062
- MLS ID
- ML82017637
- APN
- 052-061-260
- Year Built
- 1993
- Stories in Building
- 2
- Possession
- Unavailable
- Data Source
- MLSL
- Origin MLS System
- MLSListings, Inc.
Redwood High School
Public 9-12 Continuation
Students: 227 Distance: 0.2mi
West Bay High School
Private 9-12 Combined Elementary And Secondary, Coed
Students: 14 Distance: 0.3mi
White Oaks Elementary School
Charter K-3 Elementary
Students: 306 Distance: 0.4mi
Kindercourt Academy
Private K Preschool Early Childhood Center, Elementary, Coed
Students: 82 Distance: 0.6mi
Sequoia High School
Public 9-12 Secondary
Students: 2067 Distance: 0.6mi
Orion Alternative School
Public K-5 Alternative
Students: 229 Distance: 0.7mi
- Bed
- 4
- Bath
- 4 (3/1)
- Double Sinks, Full on Ground Floor, Half on Ground Floor, Primary - Oversized Tub, Primary - Stall Shower(s)
- Parking
- 3
- Attached Garage, Guest / Visitor Parking
- SQ FT
- 4,030
- SQ FT Source
- Unavailable
- Lot SQ FT
- 17,443.0
- Lot Acres
- 0.400436 Acres
- Kitchen
- Countertop - Granite, Dishwasher, Oven Range - Built-In, Gas, Refrigerator
- Cooling
- None
- Dining Room
- Dining Area in Family Room, Formal Dining Room
- Disclosures
- Natural Hazard Disclosure
- Family Room
- Separate Family Room
- Flooring
- Hardwood
- Foundation
- Concrete Perimeter and Slab
- Fire Place
- Family Room
- Heating
- Individual Room Controls
- Laundry
- Inside, Washer / Dryer
- Fee
- Unavailable
MLS and other Information regarding properties for sale as shown in Theo have been obtained from various sources such as sellers, public records, agents and other third parties. This information may relate to the condition of the property, permitted or unpermitted uses, zoning, square footage, lot size/acreage or other matters affecting value or desirability. Unless otherwise indicated in writing, neither brokers, agents nor Theo have verified, or will verify, such information. If any such information is important to buyer in determining whether to buy, the price to pay or intended use of the property, buyer is urged to conduct their own investigation with qualified professionals, satisfy themselves with respect to that information, and to rely solely on the results of that investigation.
School data provided by GreatSchools. School service boundaries are intended to be used as reference only. To verify enrollment eligibility for a property, contact the school directly.
