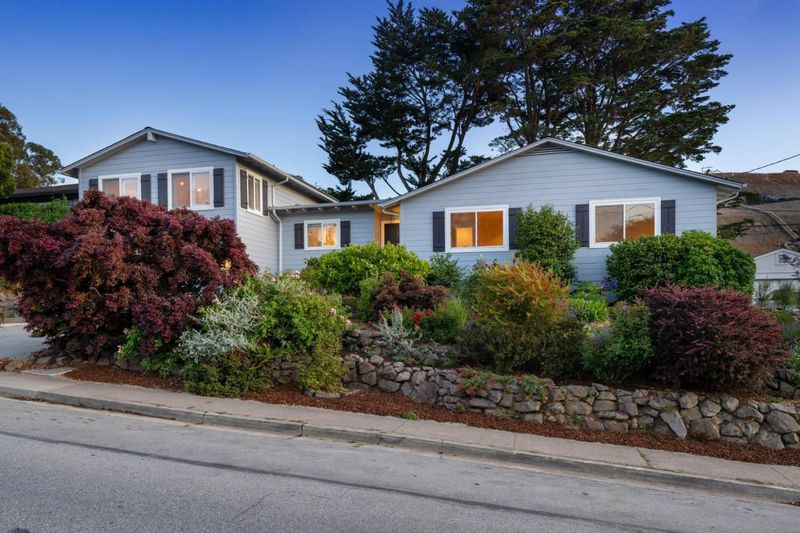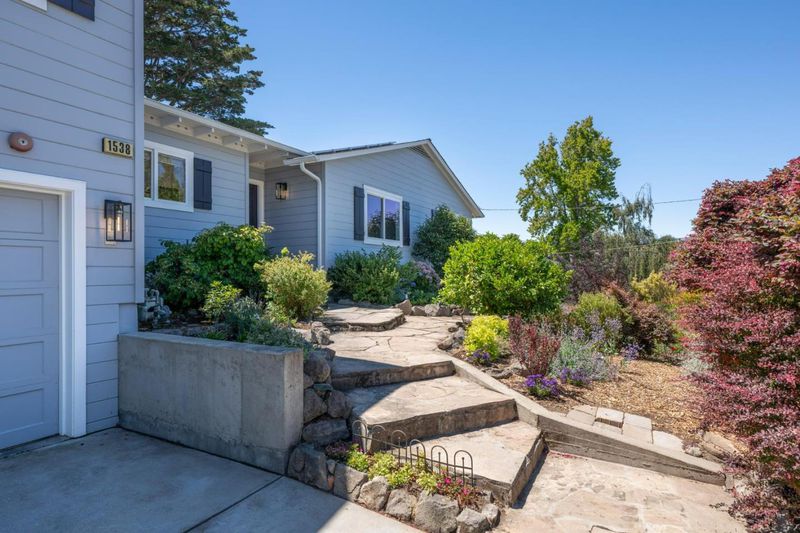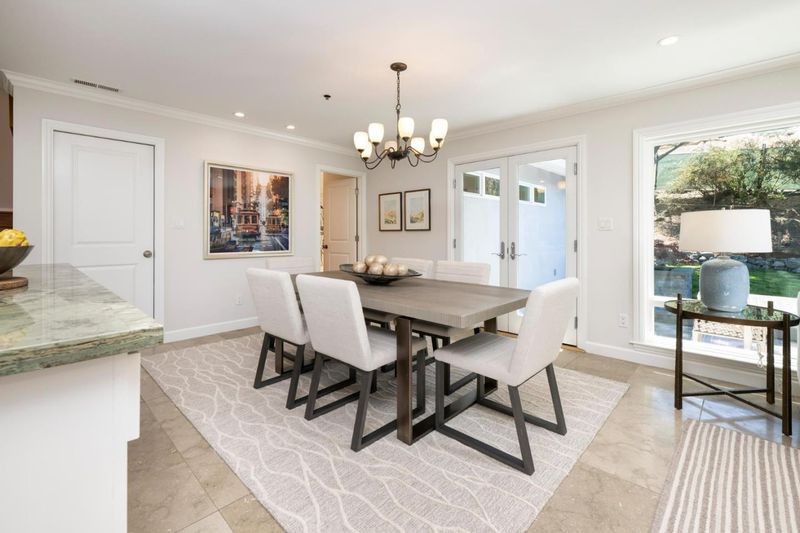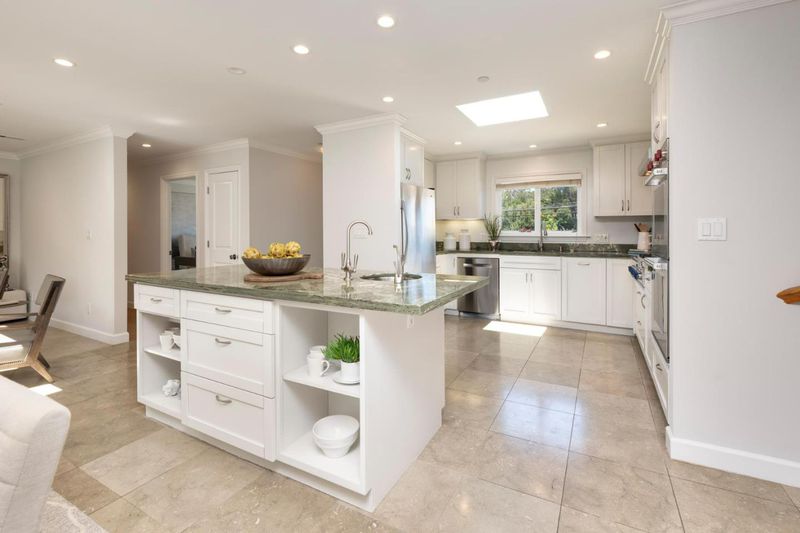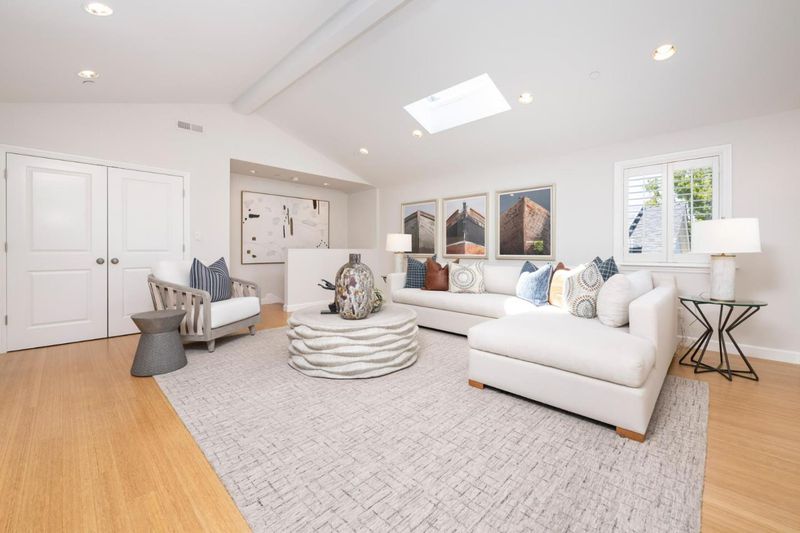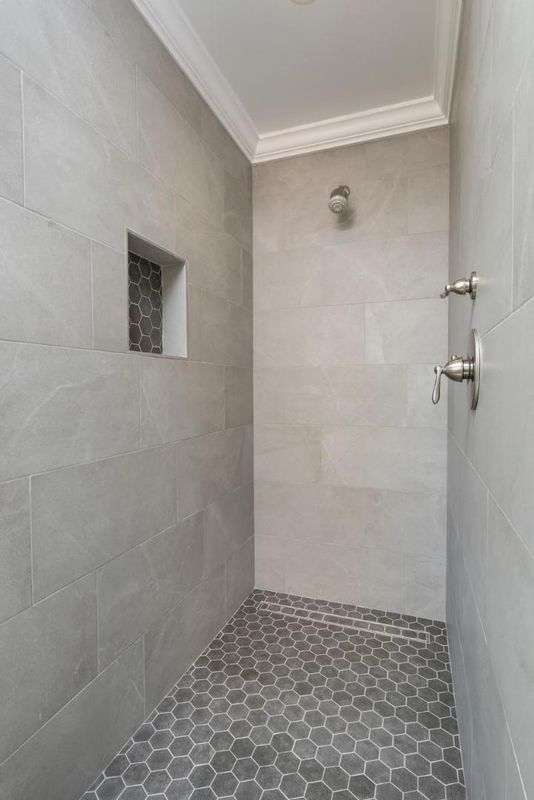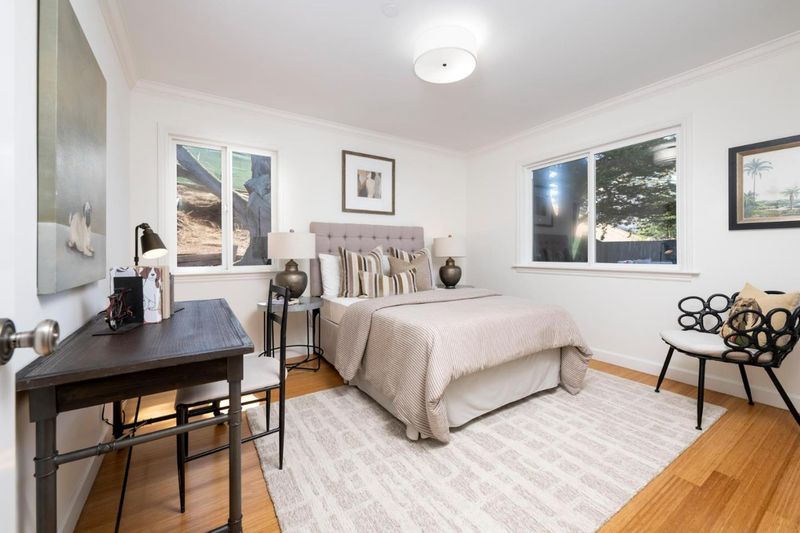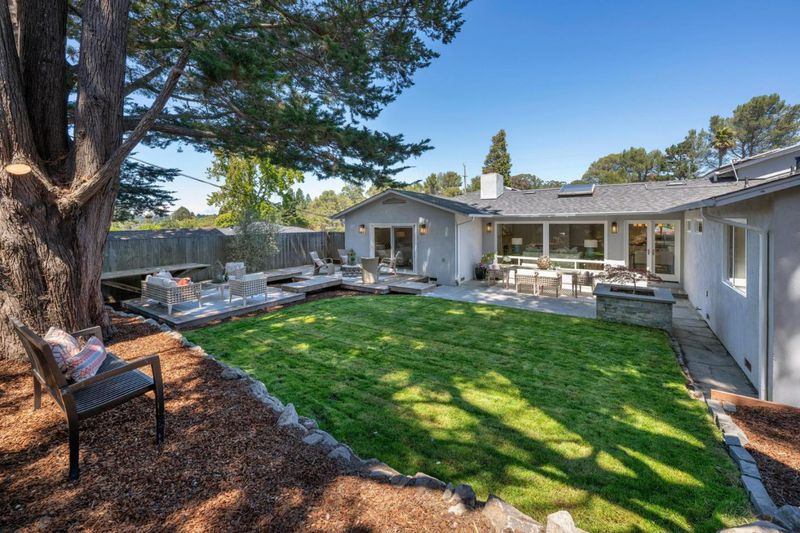
$2,899,000
2,830
SQ FT
$1,024
SQ/FT
1538 Parrott Drive
@ CSM Drive - 432 - Baywood Park Etc., San Mateo
- 6 Bed
- 4 (3/1) Bath
- 2 Park
- 2,830 sqft
- SAN MATEO
-

-
Sun Aug 17, 2:00 pm - 4:00 pm
Remodeled and expanded, this Baywood Park home offers 6 bedrooms, 3.5 baths, a great room, designer kitchen, luxe primary suite, upstairs family room, solar power, landscaped yard, and excellent schools-all in a spacious, move-in ready design.
-
Tue Aug 19, 10:00 am - 1:00 pm
Remodeled and expanded, this Baywood Park home offers 6 bedrooms, 3.5 baths, a great room, designer kitchen, luxe primary suite, upstairs family room, solar power, landscaped yard, and excellent schools-all in a spacious, move-in ready design.
Beautifully remodeled and expanded, this home is among the largest on this desirable street in Baywood Park. The spacious floor plan offers 6 bedrooms and 3.5 baths on one level plus there is an expansive upstairs family room and lower-level garage. Solar-powered and energy-efficient, the home features freshly painted interiors and beautiful limestone and bamboo floors. The great room opens to the rear yard, the designer kitchen boasts granite finishes and premium appliances, and the primary suite has a luxurious bath. The home has been thoughtfully expanded and is move-in ready. Landscaped gardens with color every season, a spacious rear yard for play, and access to excellent schools (Higlands schools scores of 8, Borel and Aragon.
- Days on Market
- 3 days
- Current Status
- Active
- Original Price
- $2,899,000
- List Price
- $2,899,000
- On Market Date
- Aug 14, 2025
- Property Type
- Single Family Home
- Area
- 432 - Baywood Park Etc.
- Zip Code
- 94402
- MLS ID
- ML82018171
- APN
- 038-162-110
- Year Built
- 1952
- Stories in Building
- 1
- Possession
- COE
- Data Source
- MLSL
- Origin MLS System
- MLSListings, Inc.
Odyssey School
Private 6-8 Elementary, Coed
Students: 45 Distance: 0.6mi
Highlands Elementary School
Public K-5 Elementary
Students: 527 Distance: 0.7mi
Walden School
Private 8-12 Nonprofit
Students: NA Distance: 1.1mi
Gateway Center
Public 9-12 Opportunity Community
Students: 12 Distance: 1.2mi
Margaret J. Kemp
Public 7-12
Students: 9 Distance: 1.3mi
Hillsdale High School
Public 9-12 Secondary
Students: 1569 Distance: 1.4mi
- Bed
- 6
- Bath
- 4 (3/1)
- Primary - Stall Shower(s), Primary - Sunken Tub, Showers over Tubs - 2+
- Parking
- 2
- Attached Garage
- SQ FT
- 2,830
- SQ FT Source
- Unavailable
- Lot SQ FT
- 8,000.0
- Lot Acres
- 0.183655 Acres
- Kitchen
- Dishwasher, Hood Over Range, Island with Sink, Oven - Built-In, Oven - Double, Refrigerator
- Cooling
- None
- Dining Room
- Dining Area
- Disclosures
- Natural Hazard Disclosure
- Family Room
- Separate Family Room
- Flooring
- Tile, Wood
- Foundation
- Concrete Perimeter
- Fire Place
- Living Room
- Heating
- Central Forced Air - Gas
- Laundry
- Washer / Dryer
- Possession
- COE
- Fee
- Unavailable
MLS and other Information regarding properties for sale as shown in Theo have been obtained from various sources such as sellers, public records, agents and other third parties. This information may relate to the condition of the property, permitted or unpermitted uses, zoning, square footage, lot size/acreage or other matters affecting value or desirability. Unless otherwise indicated in writing, neither brokers, agents nor Theo have verified, or will verify, such information. If any such information is important to buyer in determining whether to buy, the price to pay or intended use of the property, buyer is urged to conduct their own investigation with qualified professionals, satisfy themselves with respect to that information, and to rely solely on the results of that investigation.
School data provided by GreatSchools. School service boundaries are intended to be used as reference only. To verify enrollment eligibility for a property, contact the school directly.
