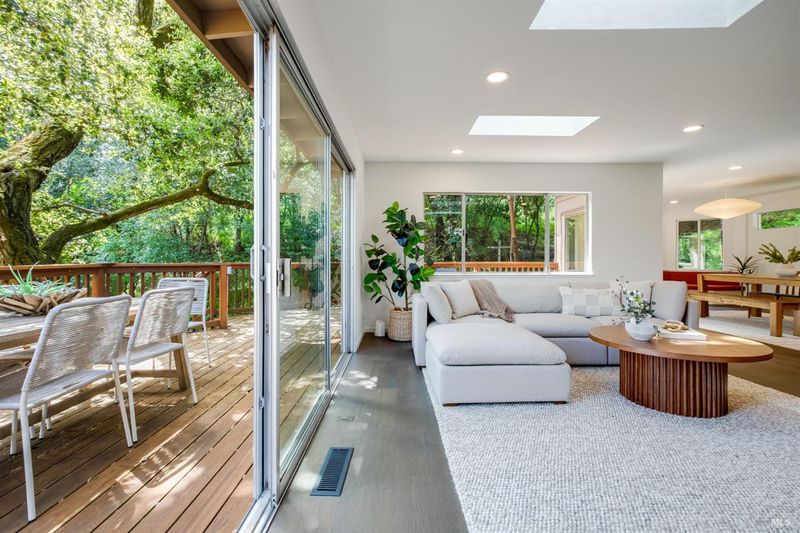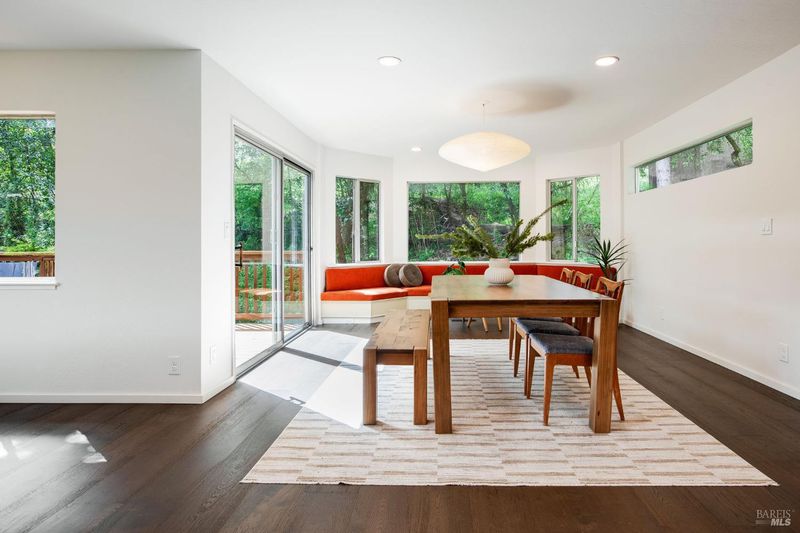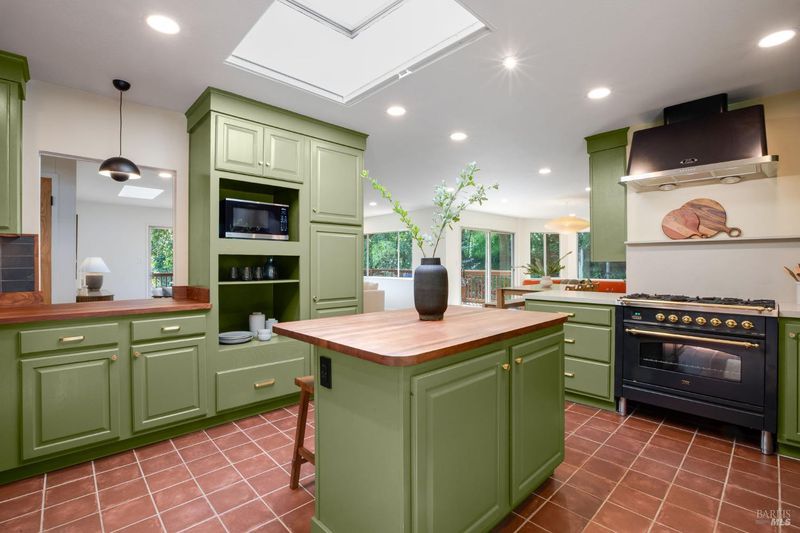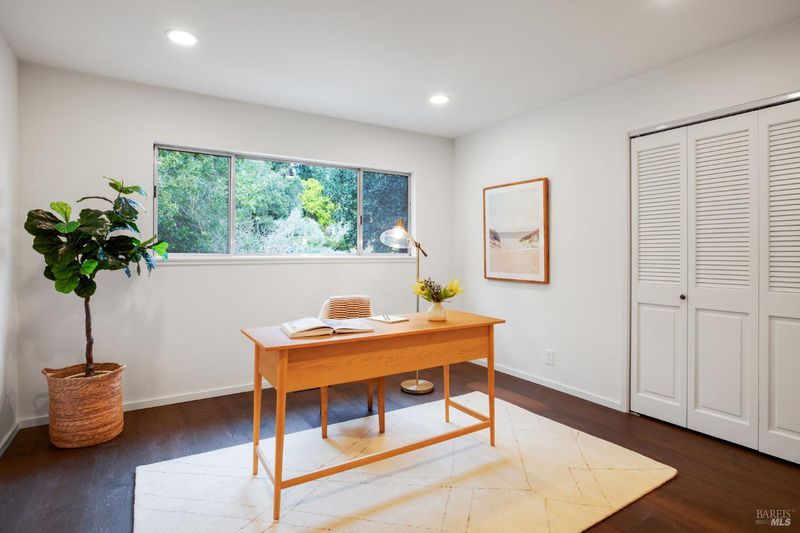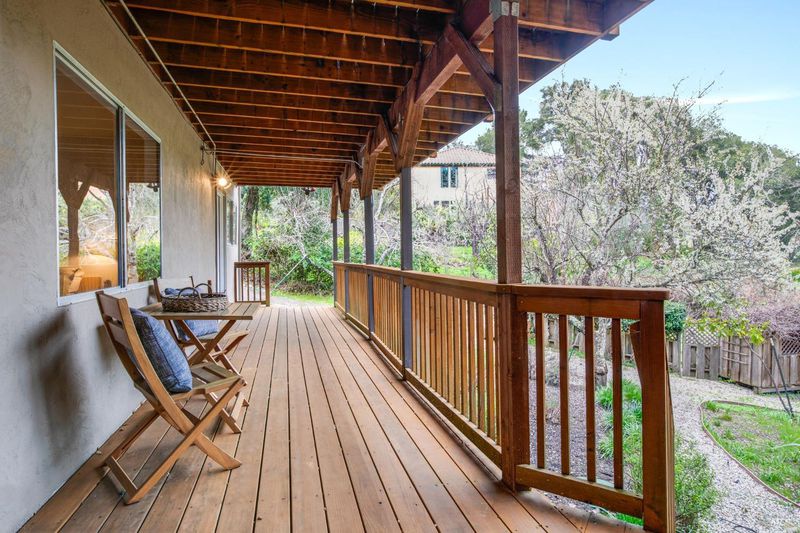
$1,475,000
2,539
SQ FT
$581
SQ/FT
5 Madrone Avenue
@ Carson - San Geronimo Valley, Woodacre
- 4 Bed
- 2 Bath
- 5 Park
- 2,539 sqft
- Woodacre
-

A rare gem in Woodacre that should not be missed! Renovations like new wood floors, added skylights & smart home features add to the beautifully designed aesthetic throughout. This sanctuary tucked away in the peaceful, wooded enclave of Woodacre presents 2,539 sqft of exceptional living space, featuring 4BR/2BA, all set amid lush natural surroundings. Step into an inviting chef's kitchen, where Bosch appliances, an Ilve gas range w/ a matching Majestic hood, Caesarstone quartz, & custom walnut countertops combine for a seamless blend of luxury & function. A built-in water purification system adds a thoughtful touch for modern living. Enjoy effortless entertaining in the expansive dining room accentuated by a built-in bench and the warm glow of an authentic Naguchi Akari light and in the graceful living room featuring 3 Velux skylights & a new Valor gas fireplace. Sliding doors open onto a generous deck, offering the chance to dine al fresco & enjoy sweeping ridge-line views. This home also features electric car charging, dimmable LED lighting, whole house generator, Nest thermostat as well new water heater, furnace, fusebox and roof - all replaced w/in the last two years. Many design & functional choices were made w/ a low toxic preference in mind. An absolute beauty of a home!
- Days on Market
- 2 days
- Current Status
- Active
- Original Price
- $1,475,000
- List Price
- $1,475,000
- On Market Date
- Aug 14, 2025
- Property Type
- Single Family Residence
- Area
- San Geronimo Valley
- Zip Code
- 94973
- MLS ID
- 325073031
- APN
- 172-202-09
- Year Built
- 1965
- Stories in Building
- Unavailable
- Possession
- Close Of Escrow
- Data Source
- BAREIS
- Origin MLS System
San Geronimo Valley Elementary School
Public K-6 Elementary
Students: 79 Distance: 2.0mi
Lagunitas Elementary School
Public K-8 Elementary
Students: 152 Distance: 2.0mi
Ross Valley Charter
Charter K-5
Students: 195 Distance: 2.0mi
White Hill Middle School
Public 6-8 Middle
Students: 744 Distance: 2.0mi
Manor Elementary School
Public K-5 Elementary
Students: 275 Distance: 2.7mi
San Domenico School
Private K-12 Religious, Boarding And Day, Nonprofit
Students: 669 Distance: 3.0mi
- Bed
- 4
- Bath
- 2
- Double Sinks, Soaking Tub, Tile, Tub w/Shower Over
- Parking
- 5
- Uncovered Parking Spaces 2+
- SQ FT
- 2,539
- SQ FT Source
- Graphic Artist
- Lot SQ FT
- 14,353.0
- Lot Acres
- 0.3295 Acres
- Kitchen
- Butcher Block Counters, Island, Pantry Cabinet, Quartz Counter, Skylight(s)
- Cooling
- None
- Dining Room
- Formal Area
- Family Room
- Deck Attached
- Living Room
- Deck Attached, Skylight(s), View
- Flooring
- Wood
- Fire Place
- Gas Piped
- Heating
- Central, Fireplace(s), Propane
- Laundry
- Dryer Included, Inside Room, Washer Included
- Main Level
- Bedroom(s), Dining Room, Full Bath(s), Kitchen, Living Room, Street Entrance
- Views
- Garden/Greenbelt, Ridge
- Possession
- Close Of Escrow
- Basement
- Partial
- Architectural Style
- Mid-Century
- Fee
- $0
MLS and other Information regarding properties for sale as shown in Theo have been obtained from various sources such as sellers, public records, agents and other third parties. This information may relate to the condition of the property, permitted or unpermitted uses, zoning, square footage, lot size/acreage or other matters affecting value or desirability. Unless otherwise indicated in writing, neither brokers, agents nor Theo have verified, or will verify, such information. If any such information is important to buyer in determining whether to buy, the price to pay or intended use of the property, buyer is urged to conduct their own investigation with qualified professionals, satisfy themselves with respect to that information, and to rely solely on the results of that investigation.
School data provided by GreatSchools. School service boundaries are intended to be used as reference only. To verify enrollment eligibility for a property, contact the school directly.
