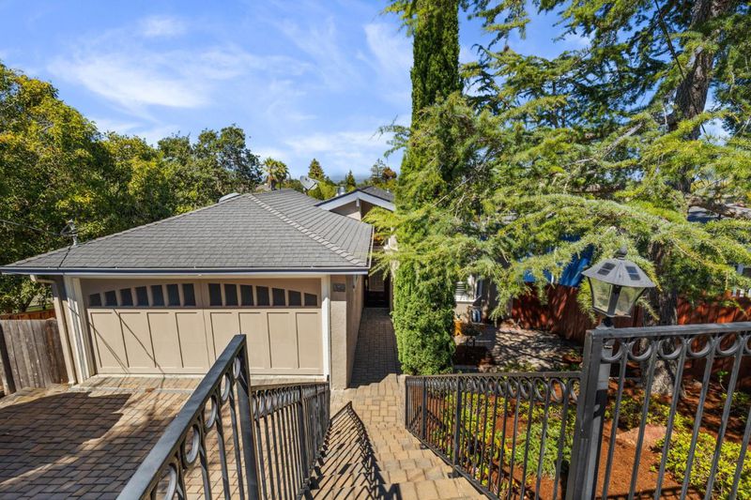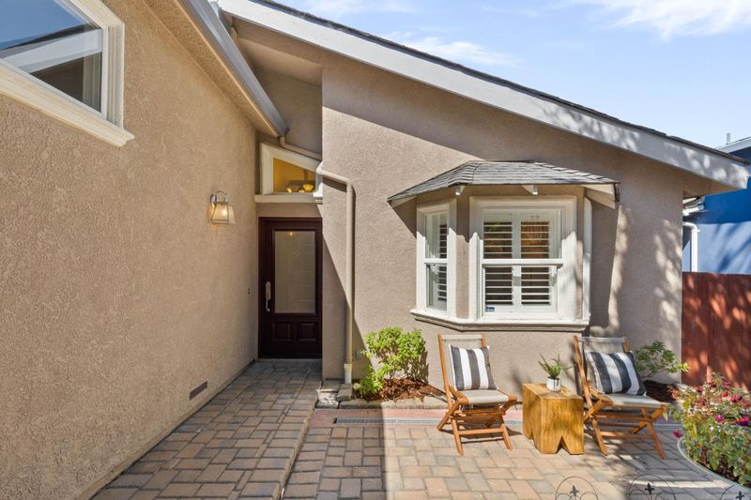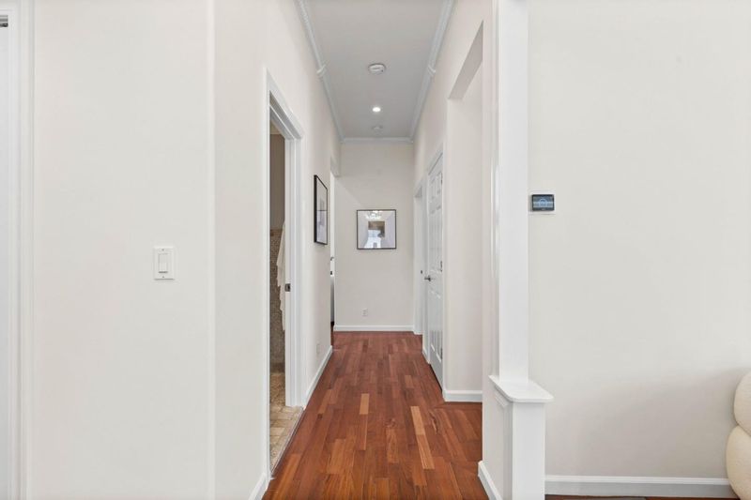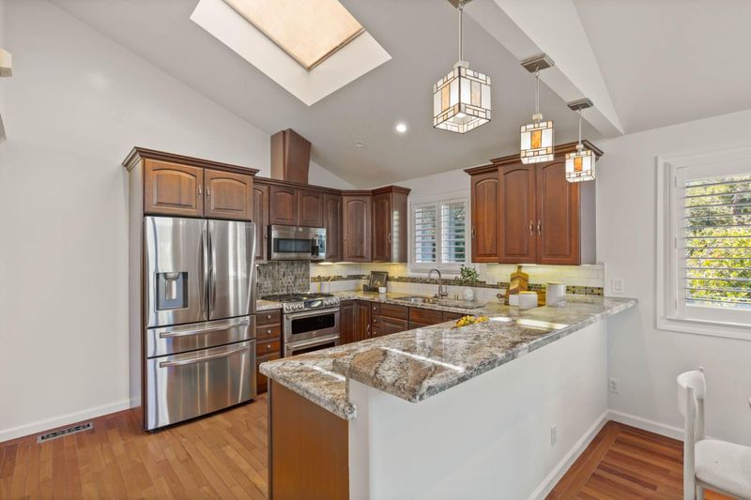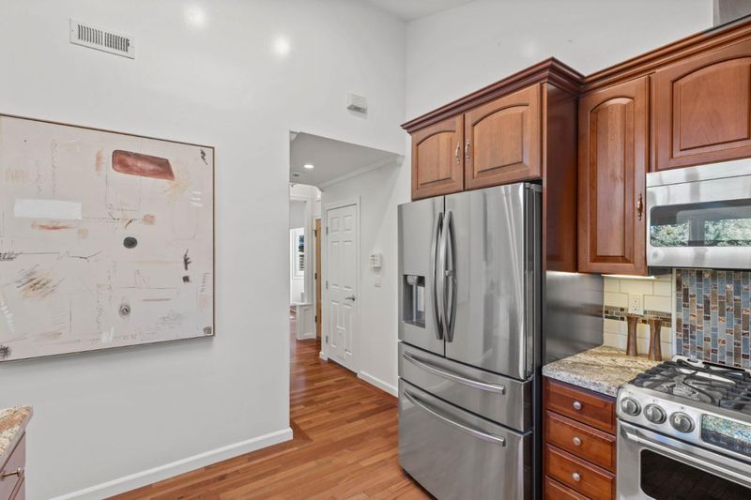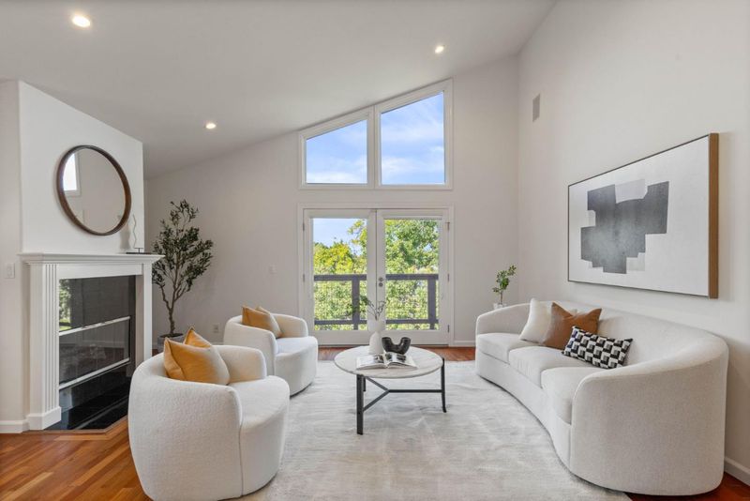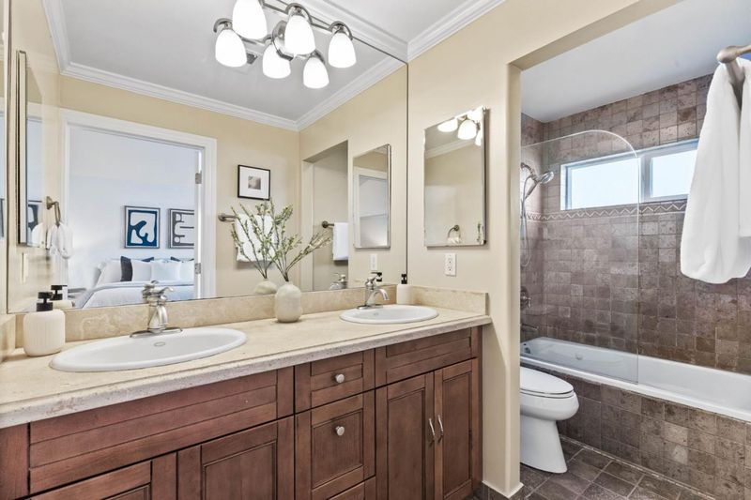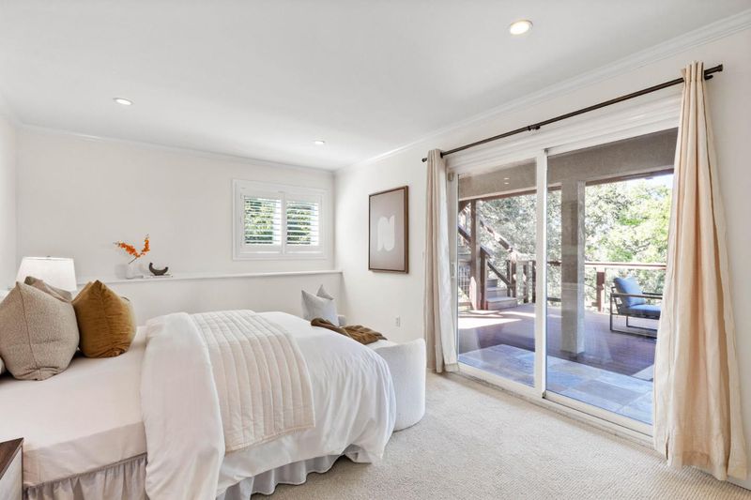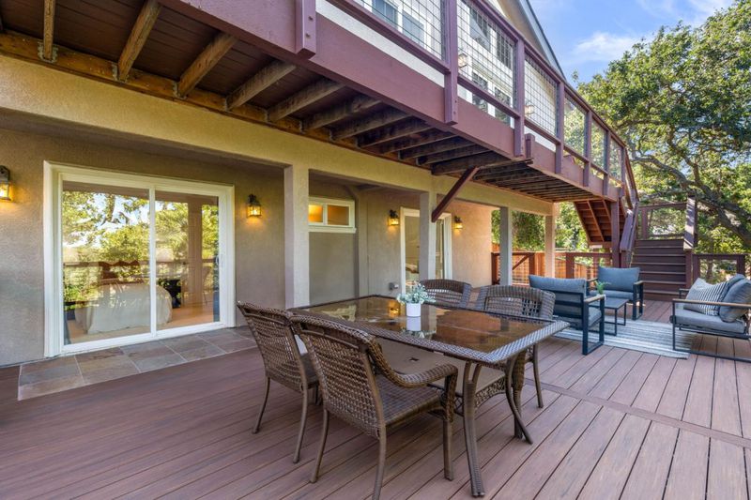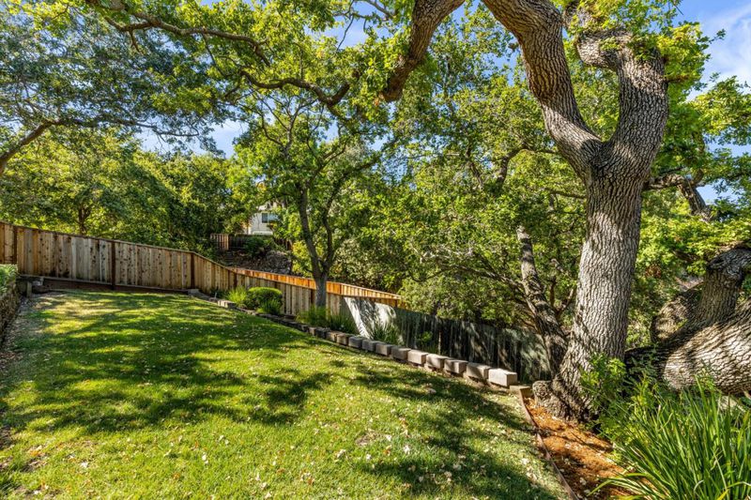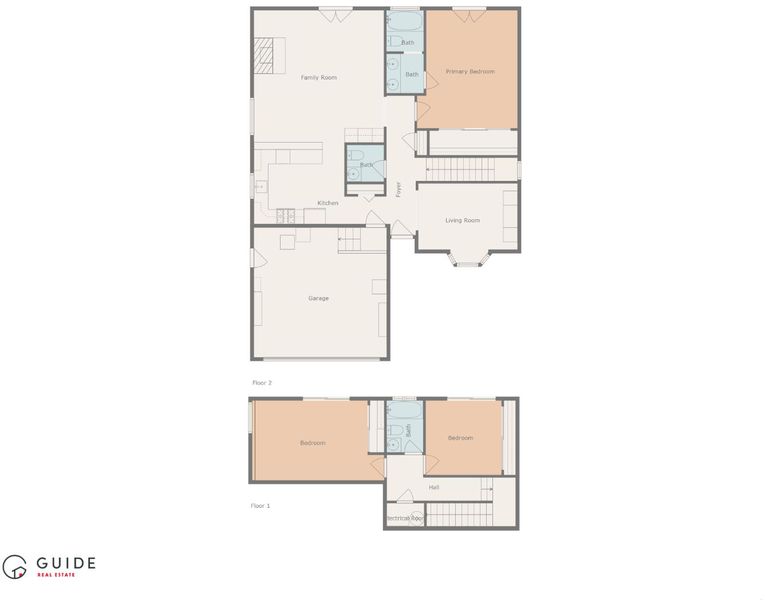
$2,498,000
1,730
SQ FT
$1,444
SQ/FT
875 Sunset Drive
@ Rockridge Rd - 351 - Beverly Terrace Etc., San Carlos
- 3 Bed
- 3 (2/1) Bath
- 8 Park
- 1,730 sqft
- SAN CARLOS
-

-
Sat Aug 16, 1:00 pm - 4:00 pm
(650)787-2974
-
Sun Aug 17, 1:00 pm - 4:00 pm
(650)200-8259
-
Tue Aug 19, 10:00 am - 1:00 pm
(650)200-8259
Serenity in San Carlos is here on Sunset! This meticulously maintained and thoroughly loved 3-bedroom, 2.5-bathroom stunner is perfectly placed on a generous 11,890 sqft lot, all within the best school districts that San Carlos is known for. The spacious kitchen, with all the amenities and storage for masterpiece meals, and the family room have soaring ceilings soaked in light, perfect for family and friends to create meaningful memories of a lifetime. The formal living and dining rooms give this incredible floor plan plenty of flexibility for the way you live. Central heat and air conditioning will keep you comfortable year-round as you enjoy both the outdoors and indoors as part of your daily living experience. There is plenty of off-street parking as well as a spacious two-car garage, making coming home a stress-free experience. Abundant deck and yard space will give you the feeling of being on vacation, even when you're home. Freshly painted inside, theres nothing for you to do but come home. A very quiet street, along with easy access to Highway 101, 280, the San Francisco airport, and more, makes this not just a house...it's truly a home! Make sure to put this home at the top of your must see list!
- Days on Market
- 2 days
- Current Status
- Active
- Original Price
- $2,498,000
- List Price
- $2,498,000
- On Market Date
- Aug 14, 2025
- Property Type
- Single Family Home
- Area
- 351 - Beverly Terrace Etc.
- Zip Code
- 94070
- MLS ID
- ML82018077
- APN
- 050-271-620
- Year Built
- 1958
- Stories in Building
- 1
- Possession
- COE
- Data Source
- MLSL
- Origin MLS System
- MLSListings, Inc.
Brittan Acres Elementary School
Charter K-3 Elementary
Students: 395 Distance: 0.3mi
St. Charles Elementary School
Private K-8 Elementary, Religious, Coed
Students: 300 Distance: 0.3mi
Heather Elementary School
Charter K-4 Elementary
Students: 400 Distance: 0.5mi
Arbor Bay School
Private K-8 Special Education, Special Education Program, Elementary, Nonprofit
Students: 45 Distance: 0.6mi
Arroyo
Public 4-5
Students: 288 Distance: 0.6mi
Central Middle School
Public 6-8 Middle
Students: 518 Distance: 0.7mi
- Bed
- 3
- Bath
- 3 (2/1)
- Double Sinks, Full on Ground Floor, Half on Ground Floor, Showers over Tubs - 2+, Tile, Tub in Primary Bedroom
- Parking
- 8
- Attached Garage, Off-Street Parking, Parking Area
- SQ FT
- 1,730
- SQ FT Source
- Unavailable
- Lot SQ FT
- 11,890.0
- Lot Acres
- 0.272957 Acres
- Kitchen
- Countertop - Granite, Dishwasher, Exhaust Fan, Freezer, Garbage Disposal, Microwave, Oven - Double, Oven Range - Gas, Refrigerator, Skylight, Wine Refrigerator
- Cooling
- Central AC
- Dining Room
- Breakfast Bar, Dining Area in Family Room
- Disclosures
- Natural Hazard Disclosure
- Family Room
- Separate Family Room
- Flooring
- Carpet, Tile, Wood
- Foundation
- Concrete Perimeter and Slab, Wood Frame
- Fire Place
- Gas Burning
- Heating
- Central Forced Air - Gas
- Laundry
- In Garage
- Views
- Hills, Neighborhood
- Possession
- COE
- Fee
- Unavailable
MLS and other Information regarding properties for sale as shown in Theo have been obtained from various sources such as sellers, public records, agents and other third parties. This information may relate to the condition of the property, permitted or unpermitted uses, zoning, square footage, lot size/acreage or other matters affecting value or desirability. Unless otherwise indicated in writing, neither brokers, agents nor Theo have verified, or will verify, such information. If any such information is important to buyer in determining whether to buy, the price to pay or intended use of the property, buyer is urged to conduct their own investigation with qualified professionals, satisfy themselves with respect to that information, and to rely solely on the results of that investigation.
School data provided by GreatSchools. School service boundaries are intended to be used as reference only. To verify enrollment eligibility for a property, contact the school directly.
