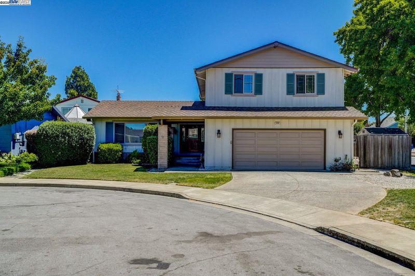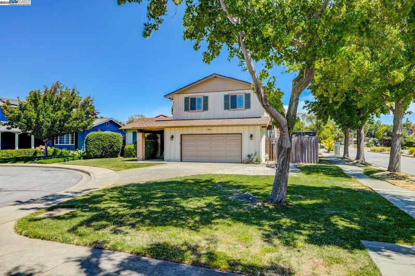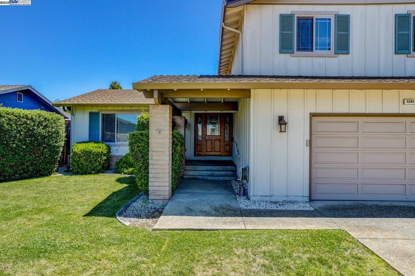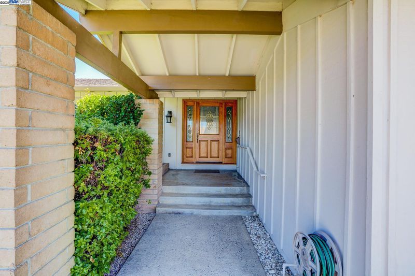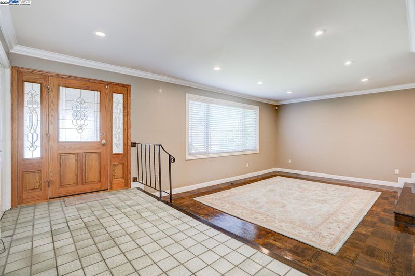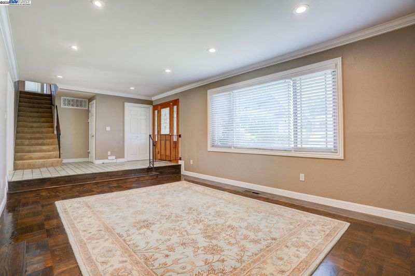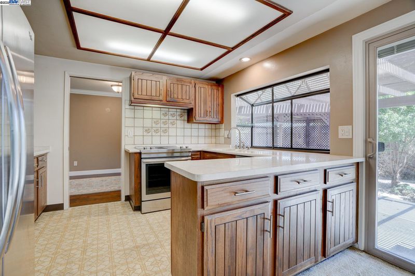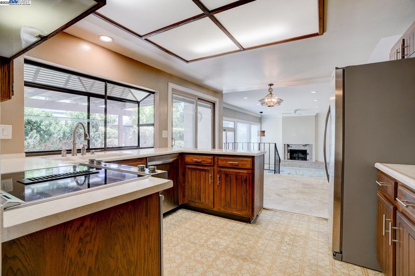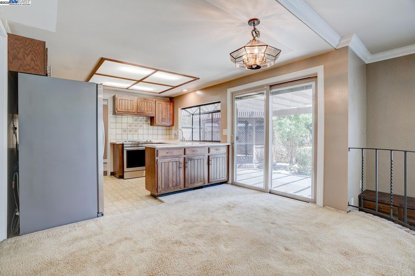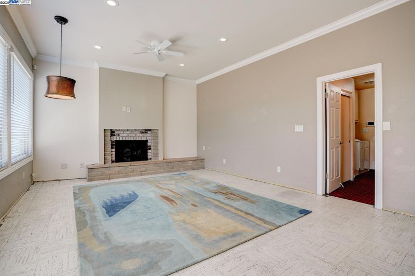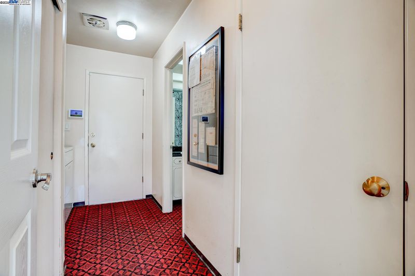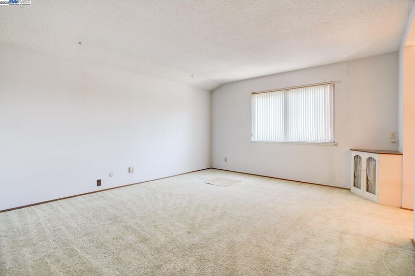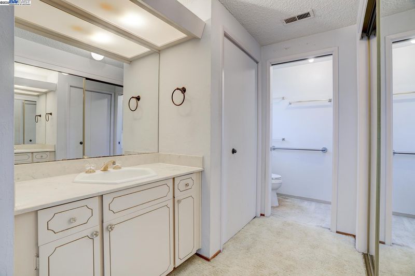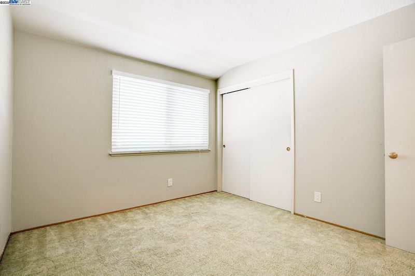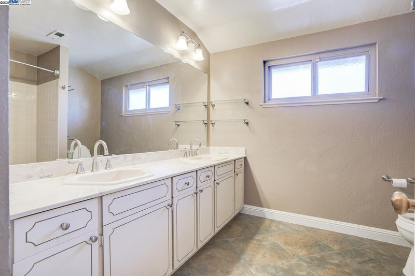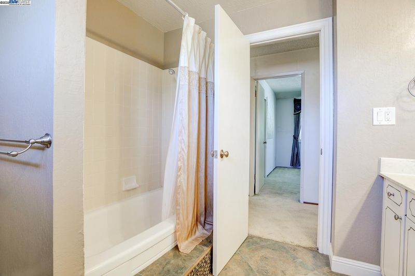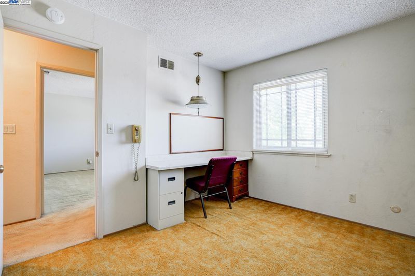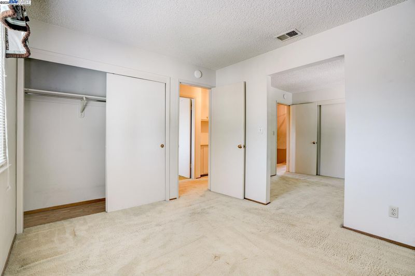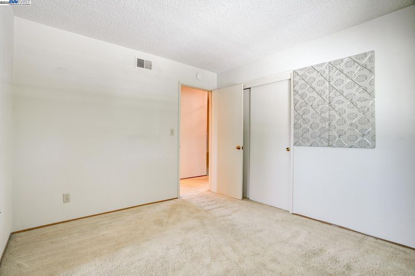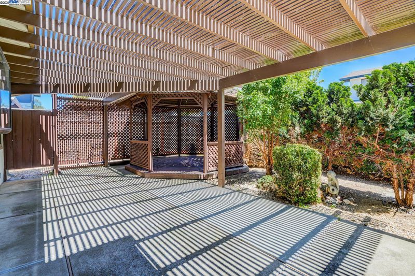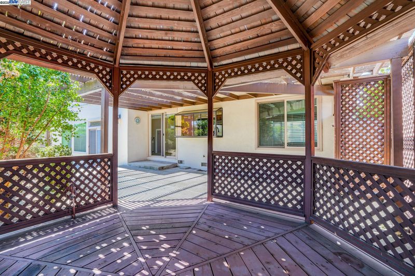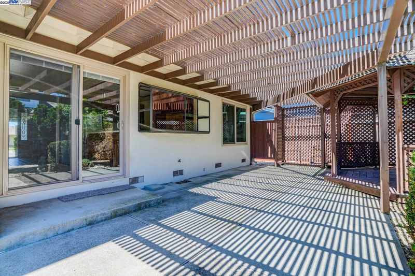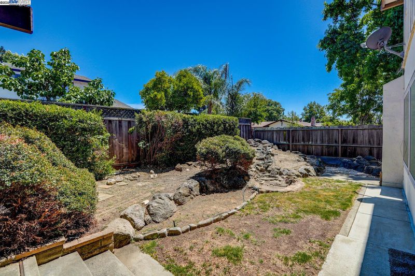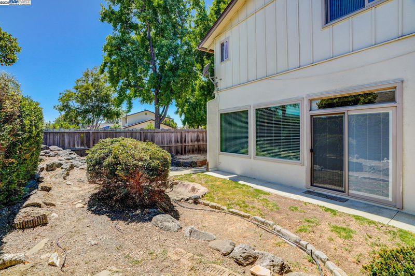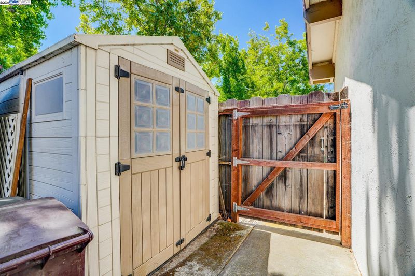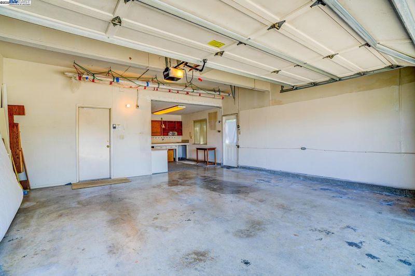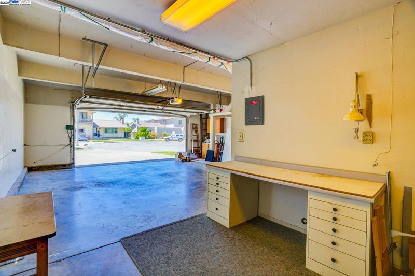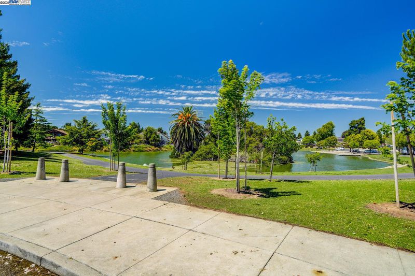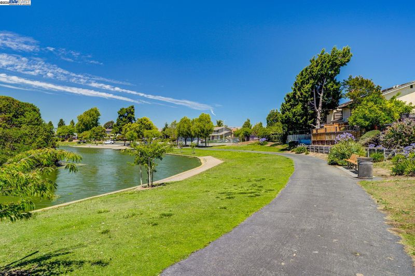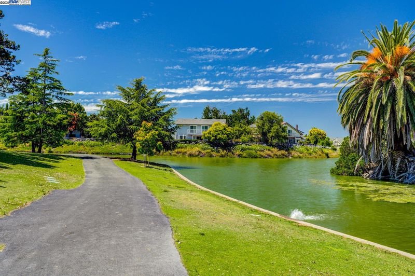
$1,480,000
2,335
SQ FT
$634
SQ/FT
5292 Falmouth Pl
@ Salisbury - The Lake, Newark
- 5 Bed
- 2.5 (2/1) Bath
- 3 Park
- 2,335 sqft
- Newark
-

Come see this classic LAKE area "Victoria" floor plan. The split-level home includes 5 full bedrooms, 2 1/2 baths, and a 3 car tandem garage that works well as a workshop. This home has been owned by a single family since originally built. With a little updating buyers can personalize to their own tastes and enjoy instant equity. The right buyer gets to enjoy living in a very quaint neighborhood at the end of a cul de sac with no through traffic, in close proximity to Lakeshore Park’s scenic 1.3-mile trail. The home features a newer furnace, newer roof, cedar-lined closes, updated dual pane windows, solar and upgraded water piping throughout. Commuters will love the easy access to Dumbarton Bridge (Highway 84), Highway 880, and BART for employers like Facebook, Google, and Apple in the silicon valley and on the peninsula. And with Stanford, UC Berkeley, Cal State East Bay and other educational institutions nearby the opportunities are endless. ***Offers are due on or before Monday, Aug 11th***
- Current Status
- New
- Original Price
- $1,480,000
- List Price
- $1,480,000
- On Market Date
- Aug 2, 2025
- Property Type
- Detached
- D/N/S
- The Lake
- Zip Code
- 94560
- MLS ID
- 41106983
- APN
- 92A71234
- Year Built
- 1966
- Stories in Building
- Unavailable
- Possession
- Close Of Escrow
- Data Source
- MAXEBRDI
- Origin MLS System
- BAY EAST
Crossroads High (Alternative) School
Public K-12 Alternative
Students: 43 Distance: 0.3mi
Bridgepoint High (Continuation) School
Public 9-12 Continuation
Students: 66 Distance: 0.3mi
Newark Adult
Public n/a Adult Education
Students: NA Distance: 0.3mi
Cabrillo Elementary School
Public K-6 Elementary
Students: 418 Distance: 0.5mi
E. L. Musick Elementary School
Public K-6 Elementary
Students: 283 Distance: 0.5mi
Newark Junior High School
Public 7-8 Middle
Students: 889 Distance: 0.5mi
- Bed
- 5
- Bath
- 2.5 (2/1)
- Parking
- 3
- Attached, Tandem, Workshop in Garage, Garage Door Opener
- SQ FT
- 2,335
- SQ FT Source
- Assessor Auto-Fill
- Lot SQ FT
- 7,350.0
- Lot Acres
- 0.17 Acres
- Pool Info
- None
- Kitchen
- Free-Standing Range, Refrigerator, Dryer, Washer, Gas Water Heater, Disposal, Range/Oven Free Standing
- Cooling
- Ceiling Fan(s)
- Disclosures
- Disclosure Statement, Lead Hazard Disclosure
- Entry Level
- Exterior Details
- Back Yard
- Flooring
- Hardwood, Linoleum, Carpet
- Foundation
- Fire Place
- Brick, Family Room
- Heating
- Forced Air, Natural Gas, Fireplace(s)
- Laundry
- 220 Volt Outlet, Dryer, Washer, Cabinets, Inside
- Main Level
- 0.5 Bath, Laundry Facility, Main Entry
- Possession
- Close Of Escrow
- Architectural Style
- Contemporary
- Construction Status
- Existing
- Additional Miscellaneous Features
- Back Yard
- Location
- Court, Cul-De-Sac
- Roof
- Composition
- Fee
- Unavailable
MLS and other Information regarding properties for sale as shown in Theo have been obtained from various sources such as sellers, public records, agents and other third parties. This information may relate to the condition of the property, permitted or unpermitted uses, zoning, square footage, lot size/acreage or other matters affecting value or desirability. Unless otherwise indicated in writing, neither brokers, agents nor Theo have verified, or will verify, such information. If any such information is important to buyer in determining whether to buy, the price to pay or intended use of the property, buyer is urged to conduct their own investigation with qualified professionals, satisfy themselves with respect to that information, and to rely solely on the results of that investigation.
School data provided by GreatSchools. School service boundaries are intended to be used as reference only. To verify enrollment eligibility for a property, contact the school directly.
