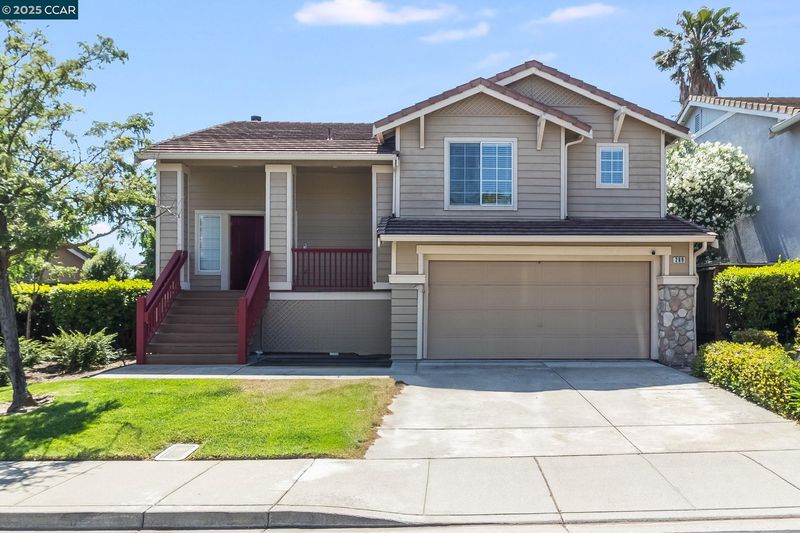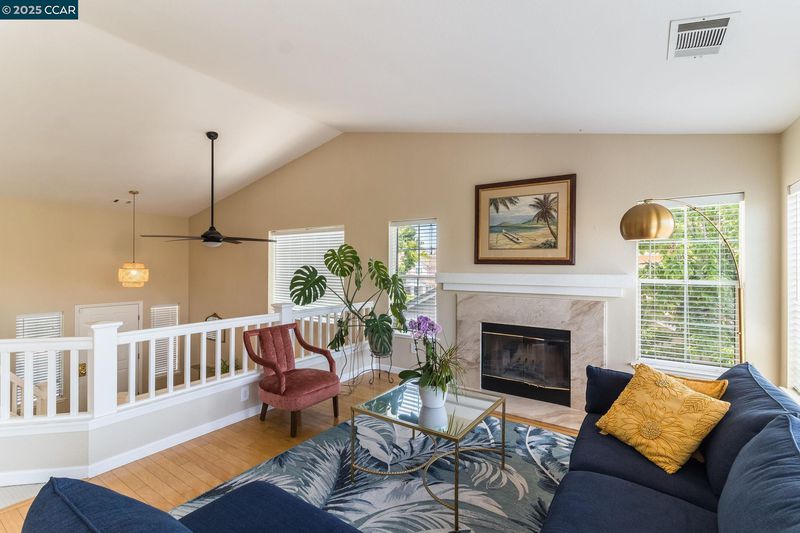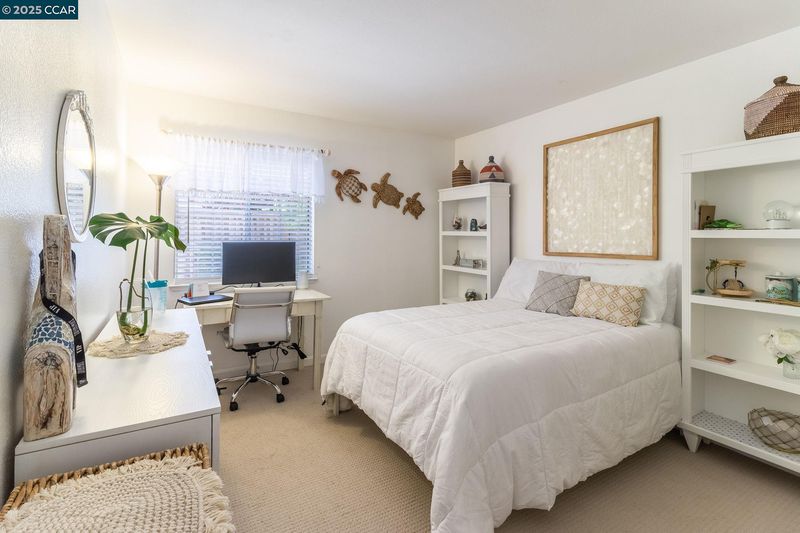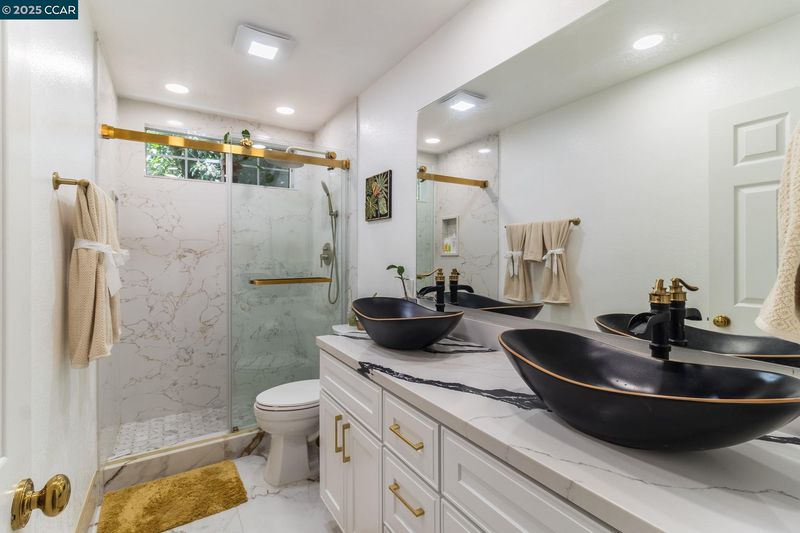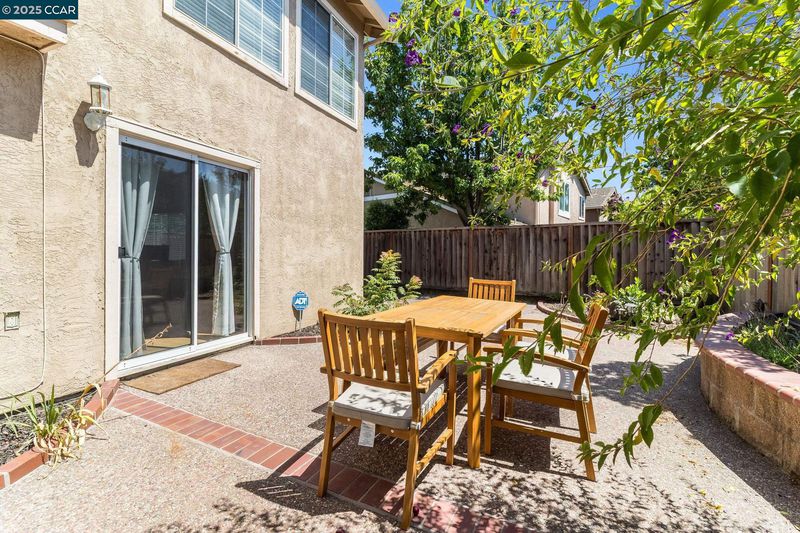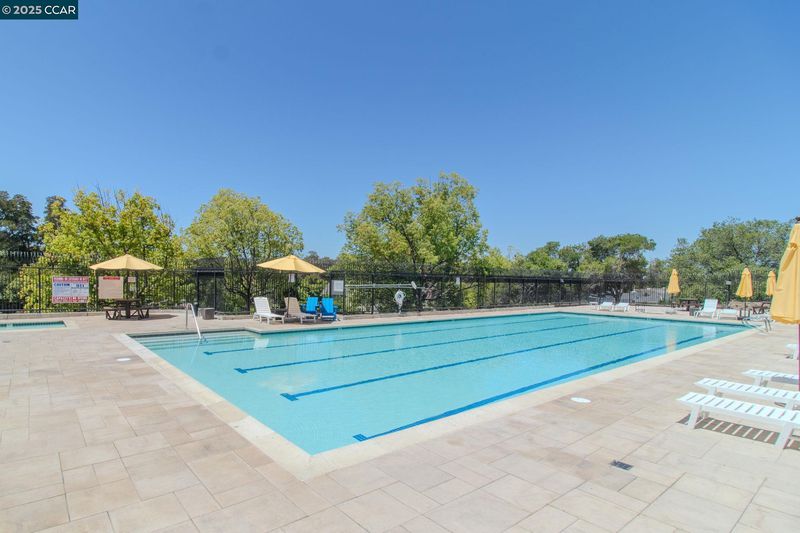
$940,000
2,044
SQ FT
$460
SQ/FT
289 Crestview Ave
@ Westaire Blvd - Westaire, Martinez
- 3 Bed
- 2.5 (2/1) Bath
- 2 Park
- 2,044 sqft
- Martinez
-

Welcome Home! This move in ready, beautiful, luxurious, desirable, most sought after Westaire Community awaits you! Where the streets are wide, plenty of parking, filled with sceneries, exercise trails, pet friendly parks, excellent schools, minutes to historic downtown Martinez, restaurants, shops, Bart & freeways! Very low HOA with amenities galore, full basketball and tennis court, community pool, hot tub, with easy access to outdoor bathrooms and showers. You will absolutely love this 3 BR, 2.5 BA, open space, high ceiling, natural light, split level, cozy fireplace with tons of upgrades. Remodeled bathrooms, newly installed HVAC, fresh paint, new carpets, remodeled entrance & so much more. Enjoy your coffee upstairs in the dining area next to the formal living room while the fireplace keeps you nice & warm. Downstairs features a large family room great for entertaining, family bonding & creating lifelong memories. A definite MUST SEE!!!!
- Current Status
- New
- Original Price
- $940,000
- List Price
- $940,000
- On Market Date
- Aug 14, 2025
- Property Type
- Detached
- D/N/S
- Westaire
- Zip Code
- 94553
- MLS ID
- 41108162
- APN
- 3773100718
- Year Built
- 1997
- Stories in Building
- 2
- Possession
- Close Of Escrow
- Data Source
- MAXEBRDI
- Origin MLS System
- CONTRA COSTA
Morello Park Elementary School
Public K-5 Elementary
Students: 514 Distance: 0.5mi
New Vistas Christian School
Private 3-12 Special Education, Combined Elementary And Secondary, Religious, Coed
Students: 7 Distance: 0.5mi
John Muir Elementary School
Public K-5 Elementary
Students: 434 Distance: 0.7mi
White Stone Christian Academy
Private 1-12
Students: NA Distance: 0.8mi
Las Juntas Elementary School
Public K-5 Elementary, Coed
Students: 355 Distance: 0.8mi
Briones (Alternative) School
Public K-12 Alternative
Students: 63 Distance: 1.3mi
- Bed
- 3
- Bath
- 2.5 (2/1)
- Parking
- 2
- Attached
- SQ FT
- 2,044
- SQ FT Source
- Public Records
- Lot SQ FT
- 4,300.0
- Lot Acres
- 0.1 Acres
- Pool Info
- In Ground, Other, Community
- Kitchen
- Dishwasher, Microwave, Range, Refrigerator, Gas Water Heater, Stone Counters, Eat-in Kitchen, Disposal, Range/Oven Built-in
- Cooling
- Ceiling Fan(s), Central Air
- Disclosures
- Nat Hazard Disclosure, Disclosure Package Avail
- Entry Level
- Exterior Details
- Back Yard, Front Yard, Side Yard, Landscape Front, Low Maintenance
- Flooring
- Hardwood, Linoleum, Tile, Carpet
- Foundation
- Fire Place
- Living Room
- Heating
- Forced Air, Fireplace(s)
- Laundry
- Hookups Only, Laundry Room
- Upper Level
- 1.5 Baths, Primary Bedrm Suite - 1, Other
- Main Level
- Main Entry
- Possession
- Close Of Escrow
- Architectural Style
- Contemporary
- Non-Master Bathroom Includes
- Stall Shower
- Construction Status
- Existing
- Additional Miscellaneous Features
- Back Yard, Front Yard, Side Yard, Landscape Front, Low Maintenance
- Location
- Back Yard, Front Yard
- Roof
- Tile
- Water and Sewer
- Public
- Fee
- $186
MLS and other Information regarding properties for sale as shown in Theo have been obtained from various sources such as sellers, public records, agents and other third parties. This information may relate to the condition of the property, permitted or unpermitted uses, zoning, square footage, lot size/acreage or other matters affecting value or desirability. Unless otherwise indicated in writing, neither brokers, agents nor Theo have verified, or will verify, such information. If any such information is important to buyer in determining whether to buy, the price to pay or intended use of the property, buyer is urged to conduct their own investigation with qualified professionals, satisfy themselves with respect to that information, and to rely solely on the results of that investigation.
School data provided by GreatSchools. School service boundaries are intended to be used as reference only. To verify enrollment eligibility for a property, contact the school directly.
