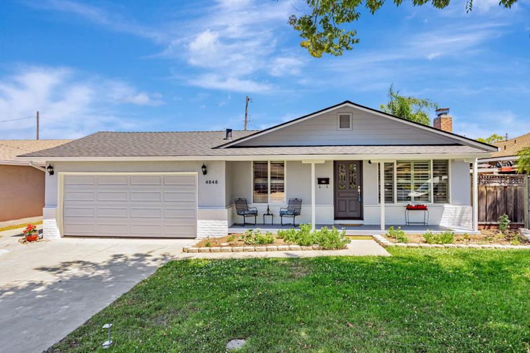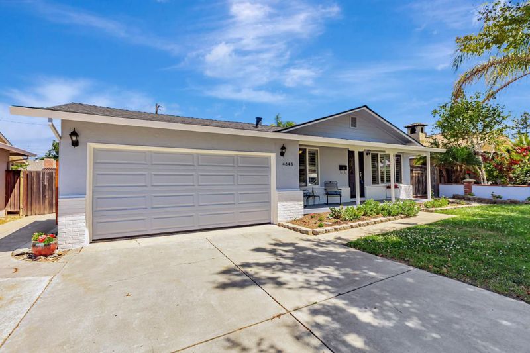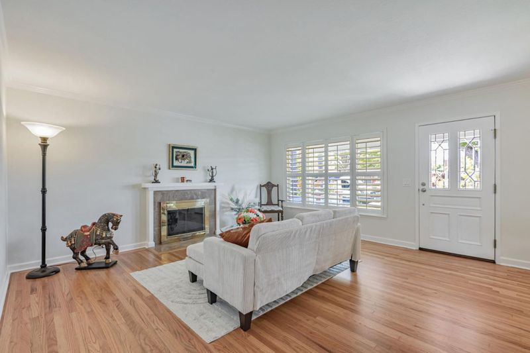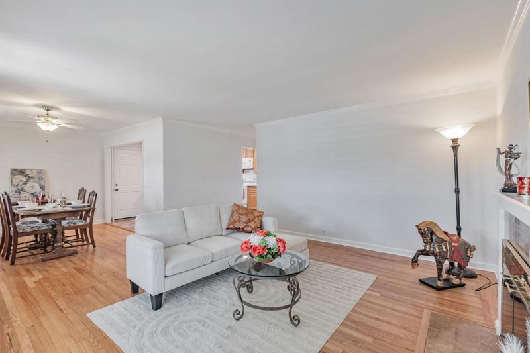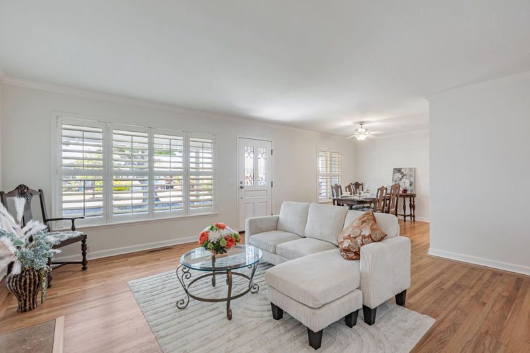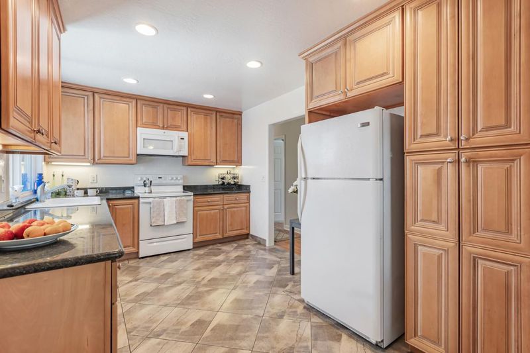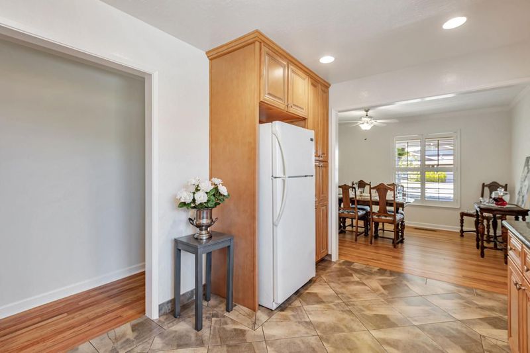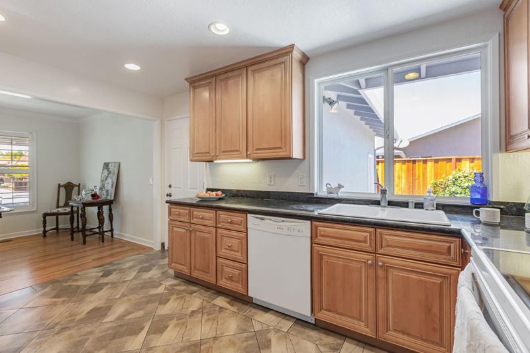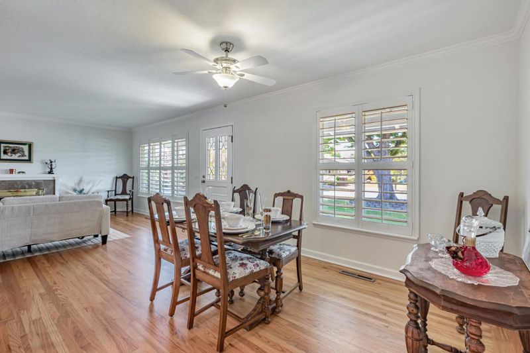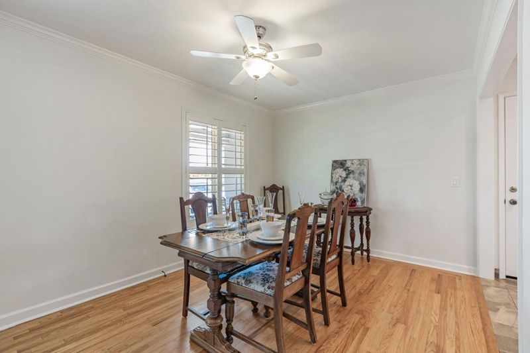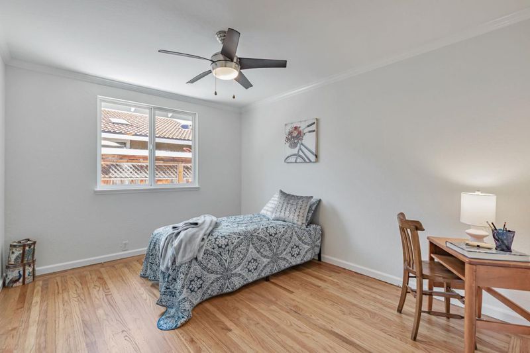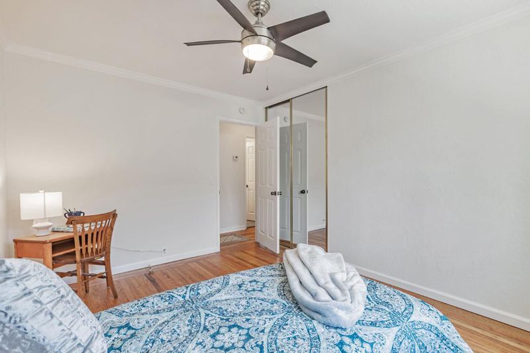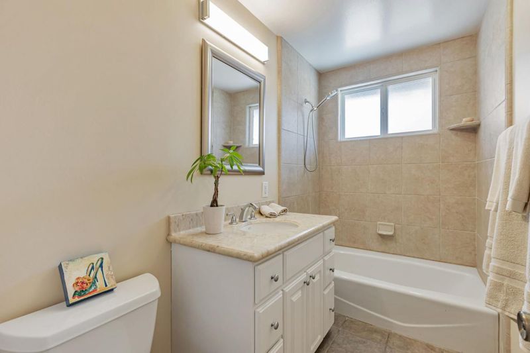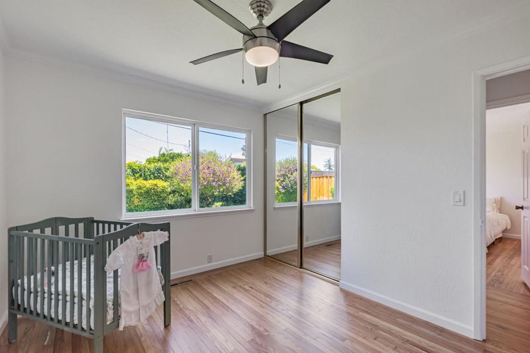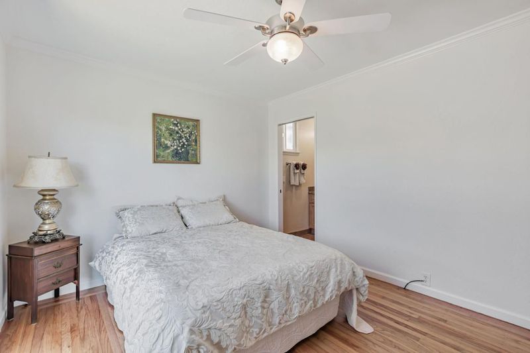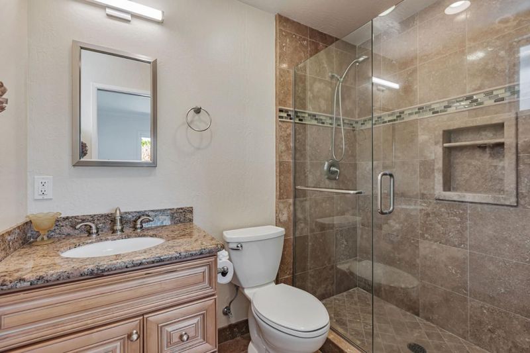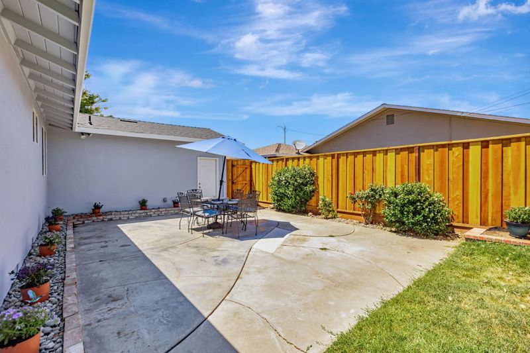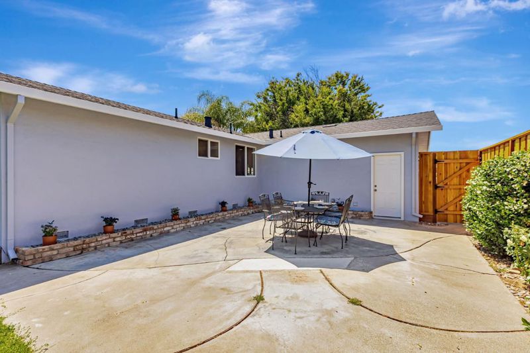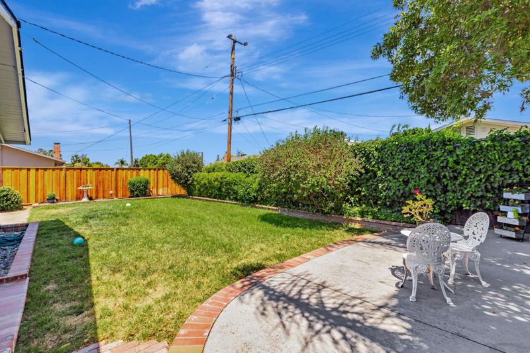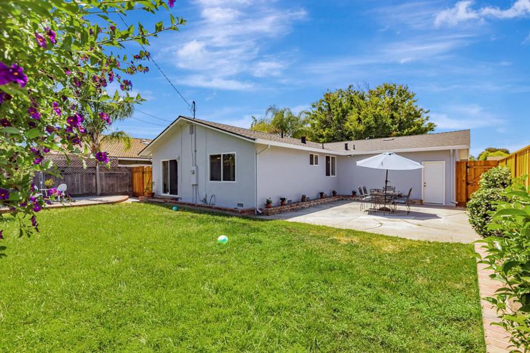
$1,679,800
1,161
SQ FT
$1,447
SQ/FT
4848 Anna Drive
@ Rosswood - 14 - Cambrian, San Jose
- 3 Bed
- 2 Bath
- 3 Park
- 1,161 sqft
- SAN JOSE
-

-
Sun Aug 17, 1:00 pm - 4:00 pm
Ready & Waiting for you! Cambrian~Leigh High~New Roof~New Paint in & out~Refinished Hardwood Floor 2025~HVAC 2022~Copper Pipes~Dual Pane~ Lg Patio~Xtra Patio for Fire Pit or Hot Tub of Primary~Dog Run~Close to Shopping, Hiking, Parks and Los Gatos!
Ready for you! Established Cambrian Neighborhood~Leigh High School~New Roof!~HVAC 2022~Interior & Exterior Paint & Re-finished Hardwood Floors 4/2025~Updated Baths & Kitchen~Fireplace~Dual Pane Windows~Large Patio for Entertainment~Double Doors off Primary lead to additional Patio with roof for Hot Tub and Firepit~Generous Lawns for play front and back~Welcoming Front Porch~Close to Shopping, Restaurants, Parks, Hiking and the charming town of Los Gatos~Easy commute!
- Days on Market
- 3 days
- Current Status
- Active
- Original Price
- $1,708,000
- List Price
- $1,679,800
- On Market Date
- Aug 14, 2025
- Property Type
- Single Family Home
- Area
- 14 - Cambrian
- Zip Code
- 95124
- MLS ID
- ML82018081
- APN
- 419-37-012
- Year Built
- 1956
- Stories in Building
- 1
- Possession
- COE
- Data Source
- MLSL
- Origin MLS System
- MLSListings, Inc.
Leigh High School
Public 9-12 Secondary
Students: 1772 Distance: 0.5mi
Oster Elementary School
Public K-5 Elementary
Students: 657 Distance: 0.5mi
Stratford School
Private K-5 Core Knowledge
Students: 308 Distance: 0.6mi
Challenger - Harwood
Private PK-4 Core Knowledge
Students: 198 Distance: 0.6mi
Union Middle School
Public 6-8 Middle, Coed
Students: 1053 Distance: 0.7mi
Stratford Middle School
Private 6-8 Core Knowledge
Students: 181 Distance: 0.9mi
- Bed
- 3
- Bath
- 2
- Shower and Tub, Solid Surface, Stall Shower, Tile, Updated Bath
- Parking
- 3
- Attached Garage, On Street
- SQ FT
- 1,161
- SQ FT Source
- Unavailable
- Lot SQ FT
- 6,060.0
- Lot Acres
- 0.139118 Acres
- Pool Info
- None
- Kitchen
- Cooktop - Electric, Countertop - Quartz, Garbage Disposal, Oven - Electric, Refrigerator
- Cooling
- Central AC
- Dining Room
- Dining "L"
- Disclosures
- Natural Hazard Disclosure
- Family Room
- No Family Room
- Flooring
- Hardwood, Tile, Travertine
- Foundation
- Concrete Perimeter and Slab
- Fire Place
- Living Room, Wood Burning
- Heating
- Central Forced Air
- Laundry
- Electricity Hookup (220V), In Garage
- Views
- Hills, Neighborhood
- Possession
- COE
- Fee
- Unavailable
MLS and other Information regarding properties for sale as shown in Theo have been obtained from various sources such as sellers, public records, agents and other third parties. This information may relate to the condition of the property, permitted or unpermitted uses, zoning, square footage, lot size/acreage or other matters affecting value or desirability. Unless otherwise indicated in writing, neither brokers, agents nor Theo have verified, or will verify, such information. If any such information is important to buyer in determining whether to buy, the price to pay or intended use of the property, buyer is urged to conduct their own investigation with qualified professionals, satisfy themselves with respect to that information, and to rely solely on the results of that investigation.
School data provided by GreatSchools. School service boundaries are intended to be used as reference only. To verify enrollment eligibility for a property, contact the school directly.
