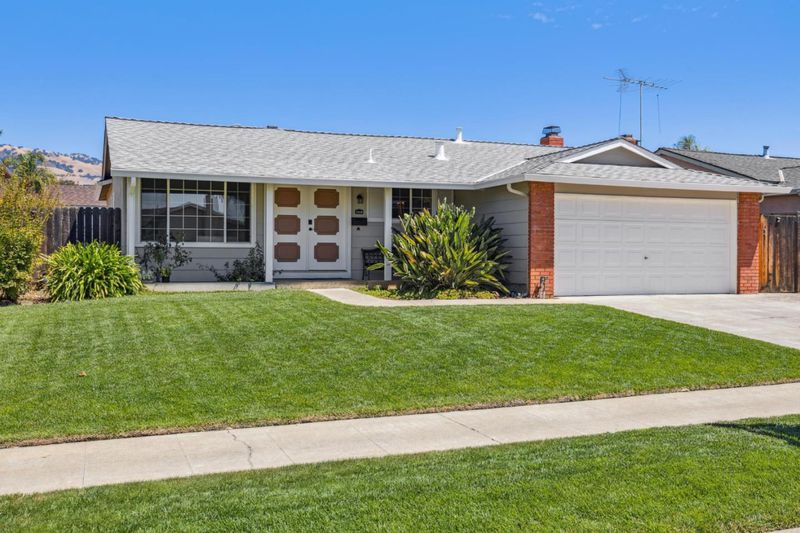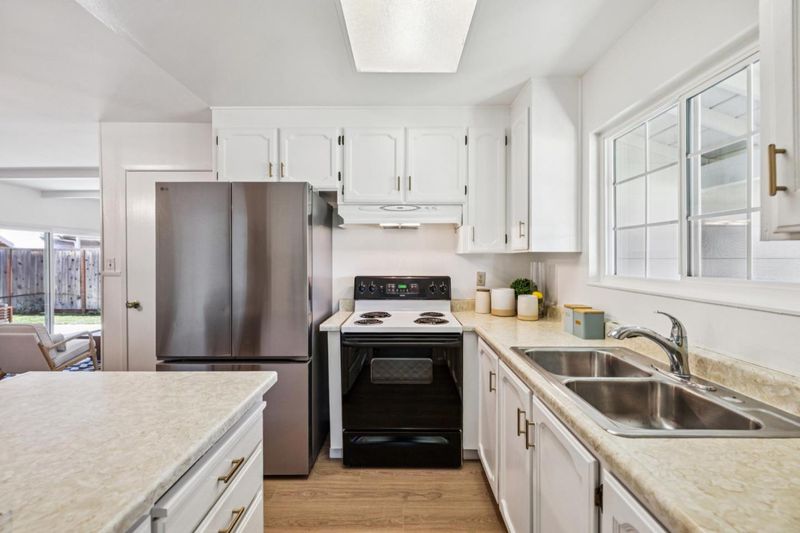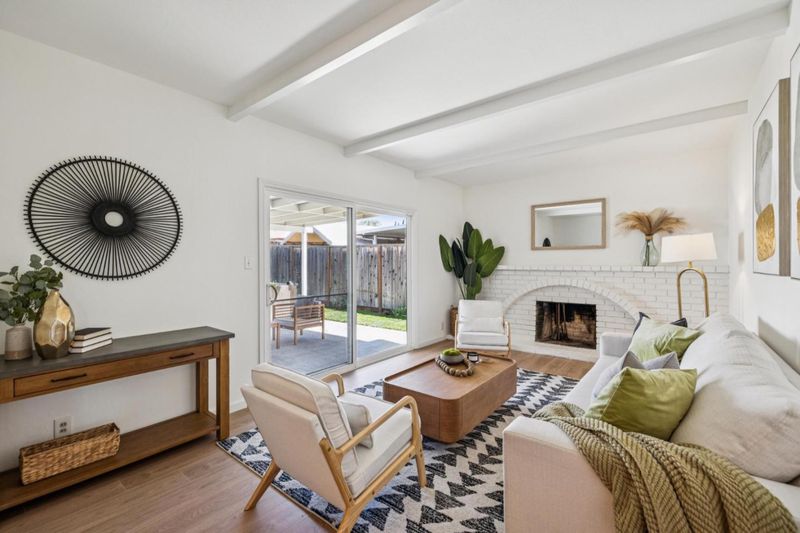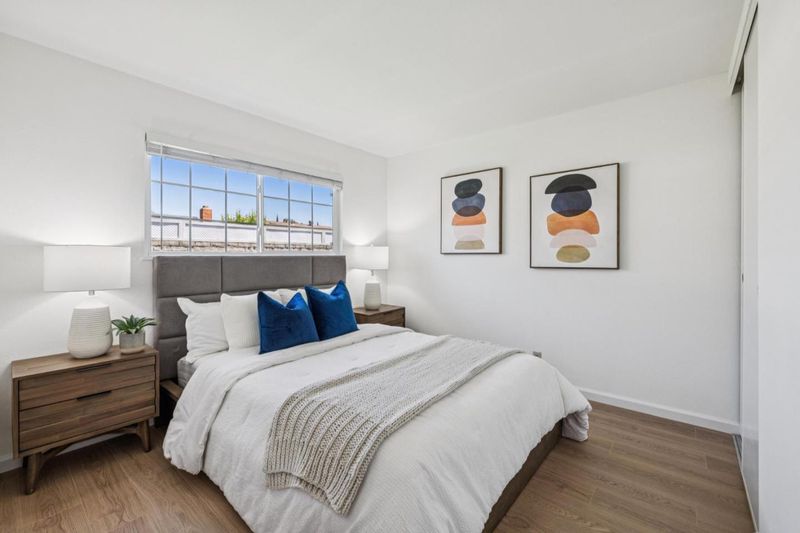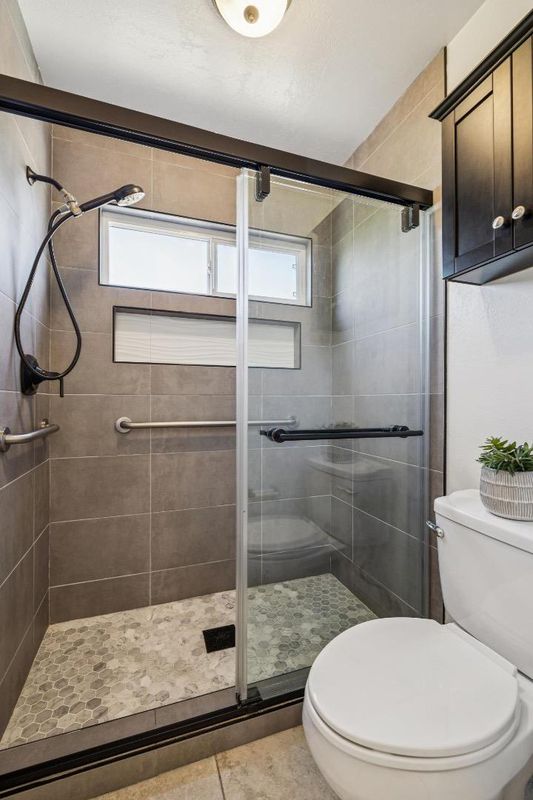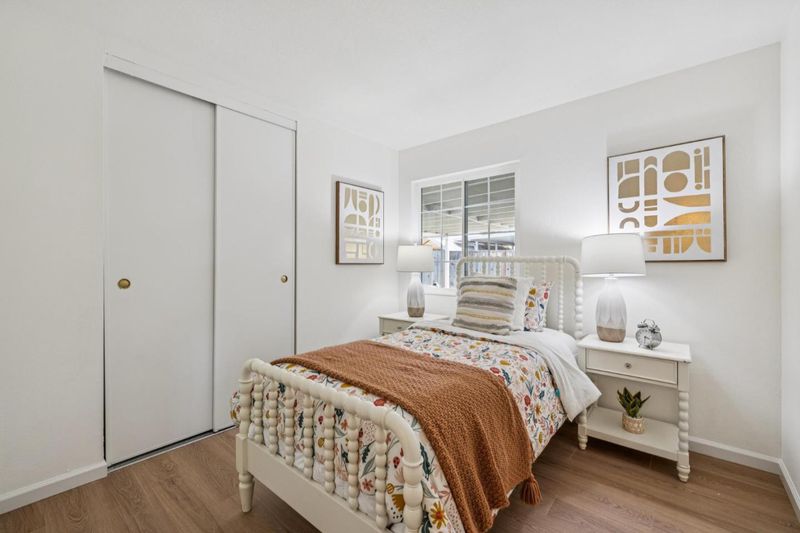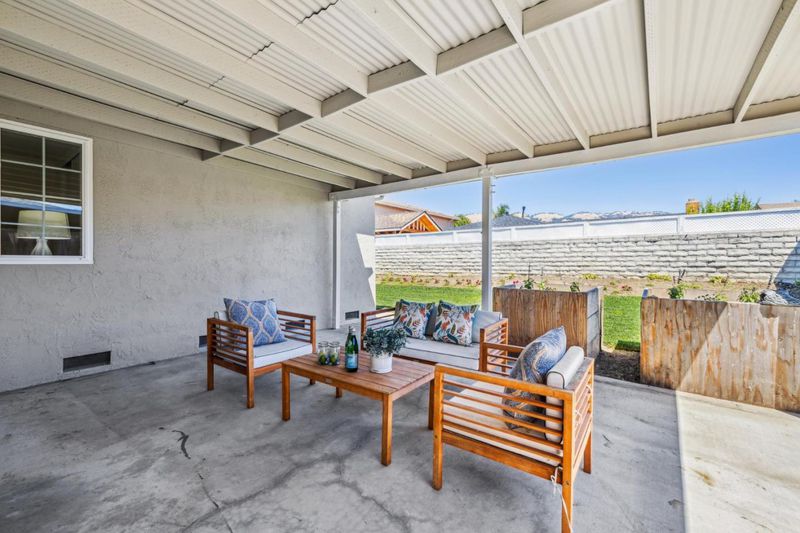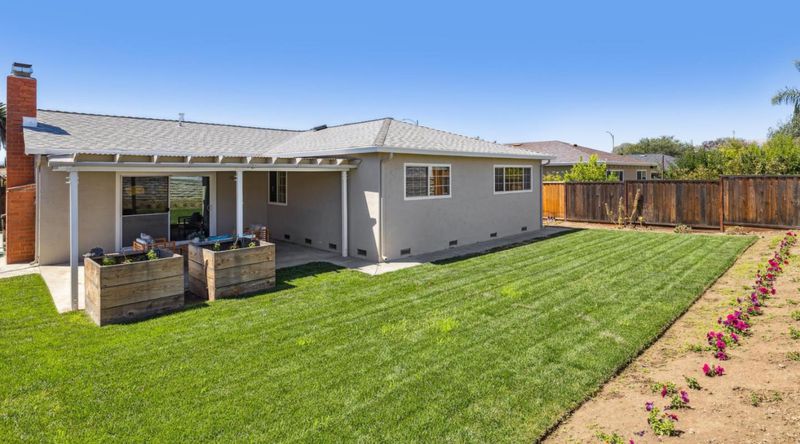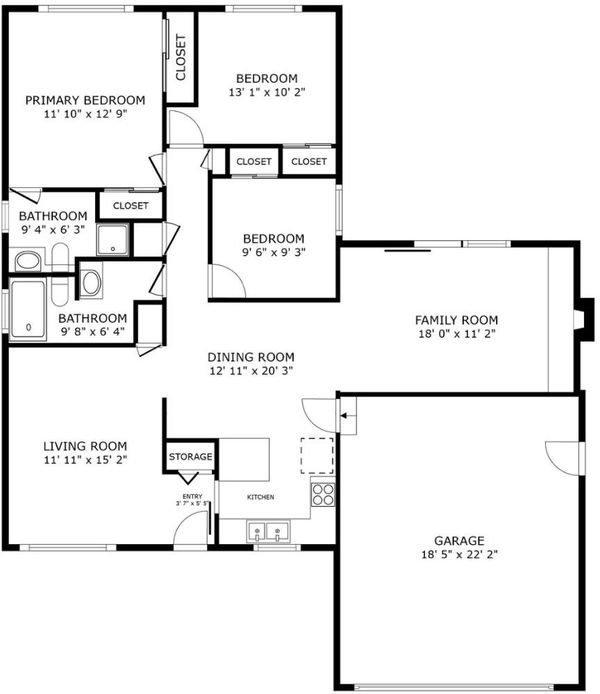
$1,399,000
1,320
SQ FT
$1,060
SQ/FT
2864 Haughton Drive
@ Remington - 3 - Evergreen, San Jose
- 3 Bed
- 2 Bath
- 2 Park
- 1,320 sqft
- SAN JOSE
-

-
Sun Aug 17, 1:00 pm - 4:00 pm
Welcome to 2864 Haughton Drive. This beautifully maintained 3-bedroom, 2-bathroom home offers 1,320 sq. ft. of comfortable living space on a 6,000 sq. ft. lot in the desirable Evergreen area. Step inside to find freshly painted interior and exterior, new waterproof laminate flooring, central heating and A/C for year-round comfort. The kitchen features a Kenmore electric stove, overhead exhaust fan, & Kenmore Elite French door refrigerator. The inviting living/dining area showcases painted wood paneling, while the family room boasts a brick-surround wood-burning fireplace, exposed beams, and direct yard access. The remodeled hall bath offers a modern tile shower with glass doors, updated vanity, and stylish fixtures. The primary suite includes large closets, a private bath with shower stall, vanity, and extra storage. Enjoy outdoor living with a spacious covered patio, manicured front and back yard with sprinklers, and planter boxes ready for your vegetable garden. The 2-car garage includes a side-by-side washer/dryer. Conveniently located within a mile of Millbrook Elementary, Quimby Oak Middle, Evergreen Valley High, Eastridge Center, Evergreen Village Square, major freeways (87 & 101), and local parks including Boggini, Lake Cunningham, and Aborn Park.
- Days on Market
- 3 days
- Current Status
- Active
- Original Price
- $1,399,000
- List Price
- $1,399,000
- On Market Date
- Aug 14, 2025
- Property Type
- Single Family Home
- Area
- 3 - Evergreen
- Zip Code
- 95148
- MLS ID
- ML82017812
- APN
- 659-18-037
- Year Built
- 1967
- Stories in Building
- 1
- Possession
- Unavailable
- Data Source
- MLSL
- Origin MLS System
- MLSListings, Inc.
Quimby Oak Middle School
Public 7-8 Middle
Students: 980 Distance: 0.3mi
Millbrook Elementary School
Public K-6 Elementary
Students: 618 Distance: 0.3mi
Norwood Creek Elementary School
Public K-6 Elementary
Students: 625 Distance: 0.4mi
Holly Oak Elementary School
Public K-6 Elementary
Students: 562 Distance: 0.4mi
East Valley Christian School
Private K-11 Elementary, Religious, Coed
Students: NA Distance: 0.5mi
Cedar Grove Elementary School
Public K-6 Elementary
Students: 590 Distance: 0.6mi
- Bed
- 3
- Bath
- 2
- Primary - Stall Shower(s), Stall Shower - 2+, Tile
- Parking
- 2
- Attached Garage
- SQ FT
- 1,320
- SQ FT Source
- Unavailable
- Lot SQ FT
- 6,000.0
- Lot Acres
- 0.137741 Acres
- Kitchen
- Countertop - Formica, Exhaust Fan, Oven - Electric, Oven Range - Electric, Pantry, Refrigerator
- Cooling
- Central AC
- Dining Room
- Dining Area
- Disclosures
- NHDS Report
- Family Room
- Separate Family Room
- Flooring
- Laminate, Tile
- Foundation
- Crawl Space
- Fire Place
- Wood Burning
- Heating
- Central Forced Air
- Laundry
- In Garage, Washer / Dryer
- Fee
- Unavailable
MLS and other Information regarding properties for sale as shown in Theo have been obtained from various sources such as sellers, public records, agents and other third parties. This information may relate to the condition of the property, permitted or unpermitted uses, zoning, square footage, lot size/acreage or other matters affecting value or desirability. Unless otherwise indicated in writing, neither brokers, agents nor Theo have verified, or will verify, such information. If any such information is important to buyer in determining whether to buy, the price to pay or intended use of the property, buyer is urged to conduct their own investigation with qualified professionals, satisfy themselves with respect to that information, and to rely solely on the results of that investigation.
School data provided by GreatSchools. School service boundaries are intended to be used as reference only. To verify enrollment eligibility for a property, contact the school directly.
