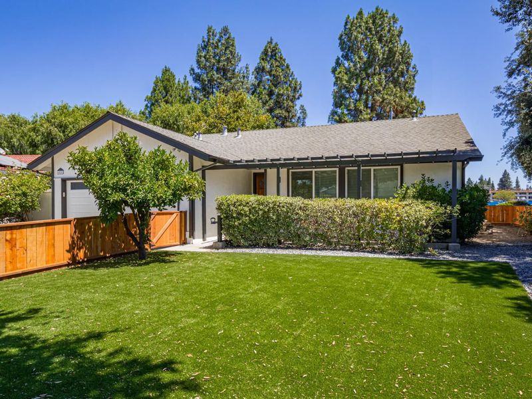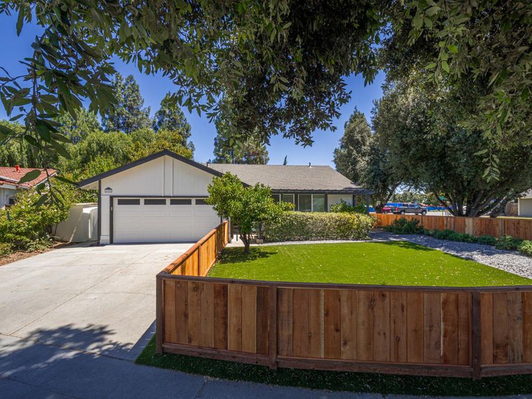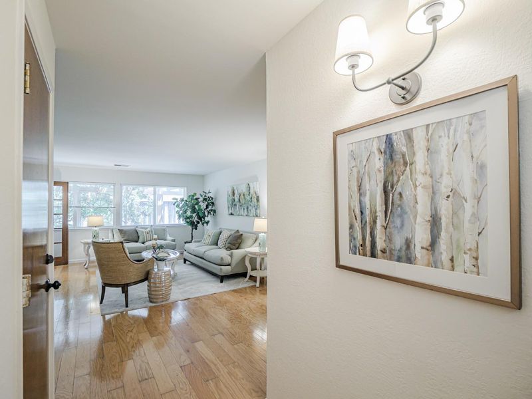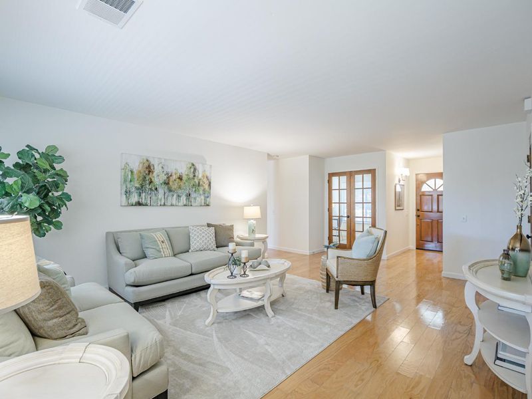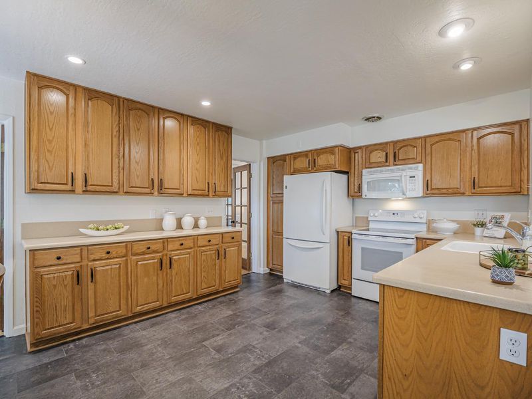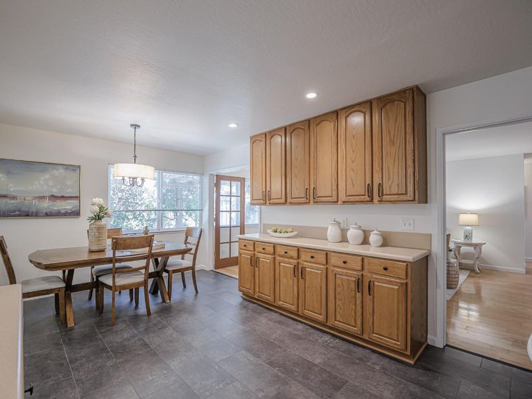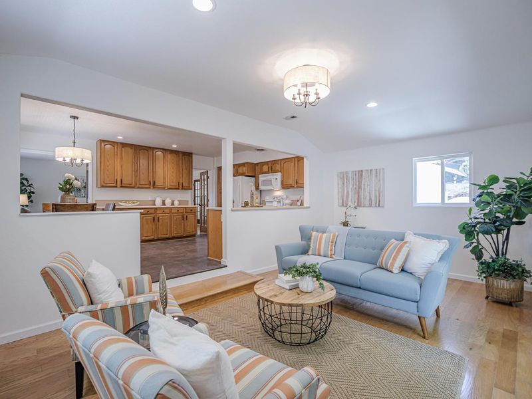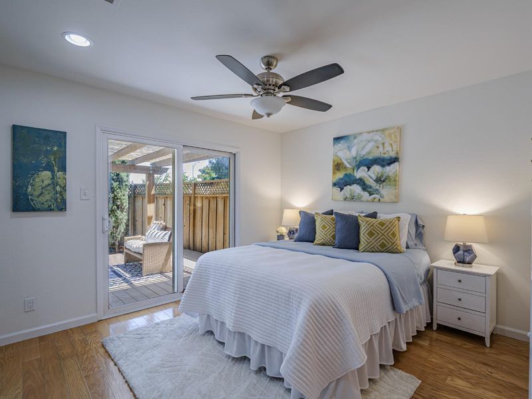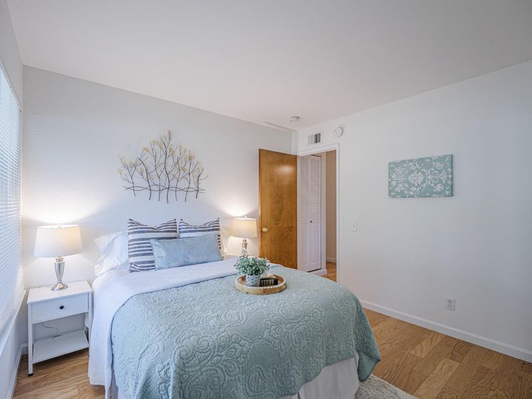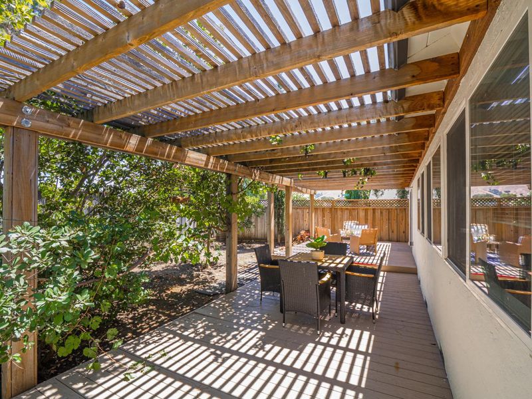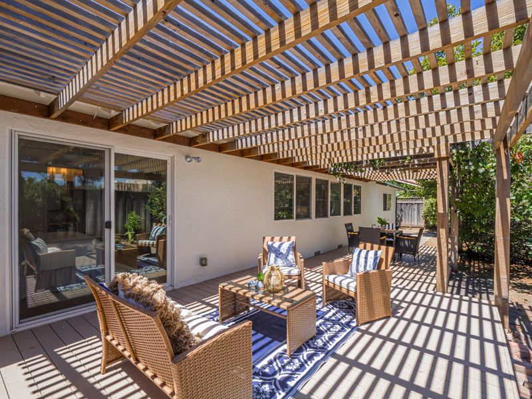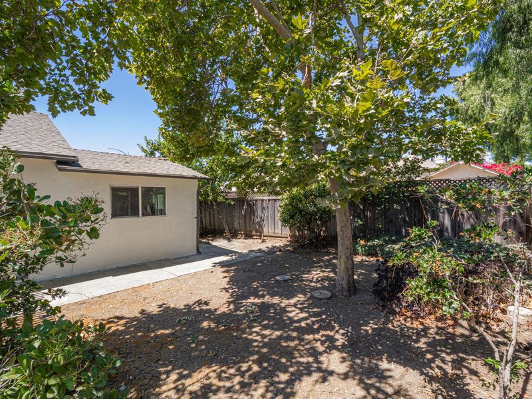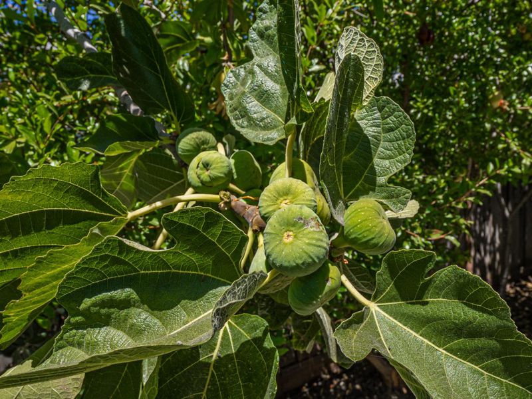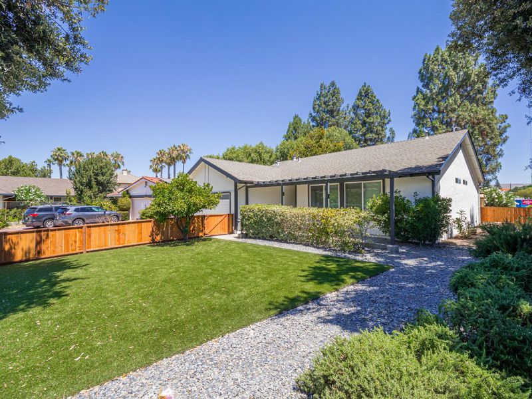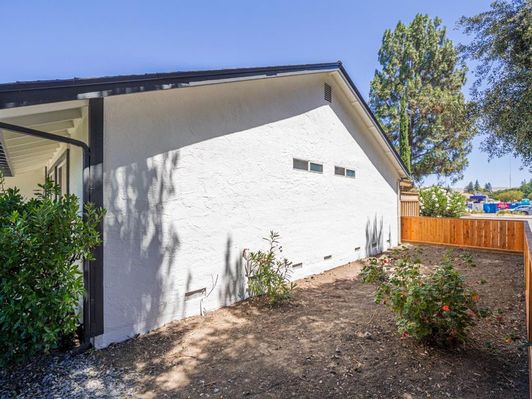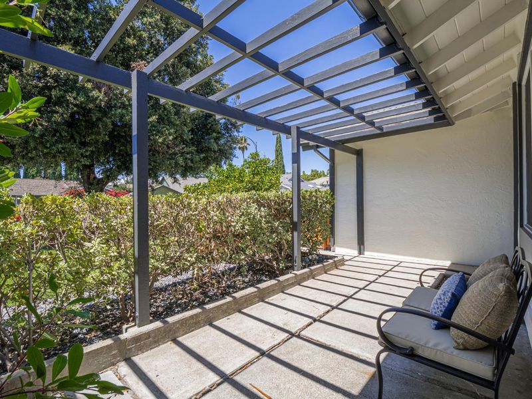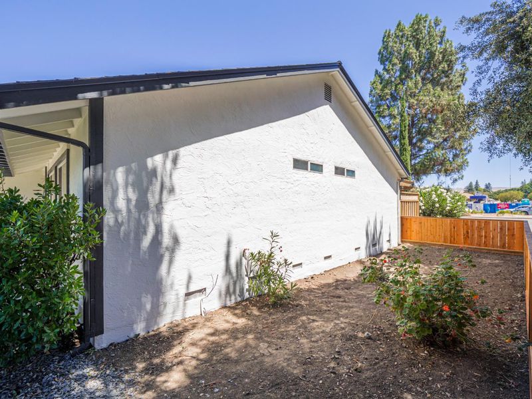
$1,298,000
1,671
SQ FT
$777
SQ/FT
6055 Larchmont Court
@ Cottle - 12 - Blossom Valley, San Jose
- 3 Bed
- 2 Bath
- 2 Park
- 1,671 sqft
- SAN JOSE
-

-
Sat Aug 9, 1:00 pm - 4:00 pm
Close to Kaiser Permanente, Palmia Park, Almaden Park, Village Oaks shopping center, and all major roads. You won't want to miss the opportunity to call this charming Blossom Valley home your own!
-
Sun Aug 10, 1:00 pm - 4:00 pm
Close to Kaiser Permanente, Palmia Park, Almaden Park, Village Oaks shopping center, and all major roads. You won't want to miss the opportunity to call this charming Blossom Valley home your own!
Welcome to this charming 3-bedroom, 2-bathroom home well located with easy access to schools, amenities and throughfares. This property offers a comfortable and welcoming environment for families or individuals seeking a cozy residence. The home features a well-appointed kitchen perfect for culinary enthusiasts, which opens up nicely to a separate family room. The flooring throughout the home includes durable vinyl/linoleum and elegant wood, providing both functionality and style. Additional highlights include an abundance of fruit trees, and a fully fenced front yard with beautiful new turf, adding both curb appeal and extra outdoor space. Situated on a generous 7,350 sq ft lot, this residence is close to Kaiser Permanente, Palmia Park, Almaden Park, Village Oaks shopping Center, and all major roads. Don't miss the opportunity to make this lovely San Jose home yours today!
- Days on Market
- 1 day
- Current Status
- Active
- Original Price
- $1,298,000
- List Price
- $1,298,000
- On Market Date
- Aug 8, 2025
- Property Type
- Single Family Home
- Area
- 12 - Blossom Valley
- Zip Code
- 95123
- MLS ID
- ML82017419
- APN
- 689-21-029
- Year Built
- 1968
- Stories in Building
- 1
- Possession
- Unavailable
- Data Source
- MLSL
- Origin MLS System
- MLSListings, Inc.
Santa Teresa Elementary School
Public K-6 Elementary
Students: 623 Distance: 0.5mi
Taylor (Bertha) Elementary School
Public K-6 Elementary, Coed
Students: 683 Distance: 0.6mi
Legacy Christian School
Private PK-8
Students: 230 Distance: 0.7mi
Anderson (Alex) Elementary School
Public K-6 Elementary
Students: 514 Distance: 0.7mi
Oak Ridge Elementary School
Public K-6 Elementary
Students: 570 Distance: 1.0mi
Stratford School
Private K-5 Core Knowledge
Students: 301 Distance: 1.0mi
- Bed
- 3
- Bath
- 2
- Parking
- 2
- Attached Garage
- SQ FT
- 1,671
- SQ FT Source
- Unavailable
- Lot SQ FT
- 7,350.0
- Lot Acres
- 0.168733 Acres
- Cooling
- None
- Dining Room
- Dining Area
- Disclosures
- Natural Hazard Disclosure
- Family Room
- Separate Family Room
- Flooring
- Vinyl / Linoleum, Wood
- Foundation
- Concrete Perimeter
- Heating
- Central Forced Air
- Laundry
- In Garage
- Fee
- Unavailable
MLS and other Information regarding properties for sale as shown in Theo have been obtained from various sources such as sellers, public records, agents and other third parties. This information may relate to the condition of the property, permitted or unpermitted uses, zoning, square footage, lot size/acreage or other matters affecting value or desirability. Unless otherwise indicated in writing, neither brokers, agents nor Theo have verified, or will verify, such information. If any such information is important to buyer in determining whether to buy, the price to pay or intended use of the property, buyer is urged to conduct their own investigation with qualified professionals, satisfy themselves with respect to that information, and to rely solely on the results of that investigation.
School data provided by GreatSchools. School service boundaries are intended to be used as reference only. To verify enrollment eligibility for a property, contact the school directly.
