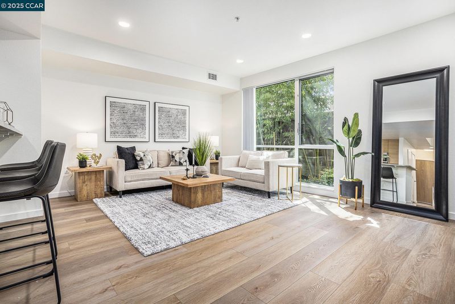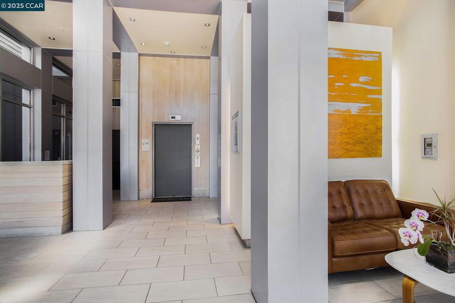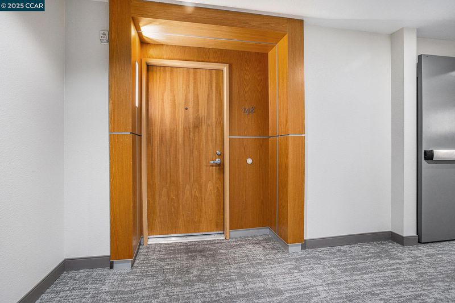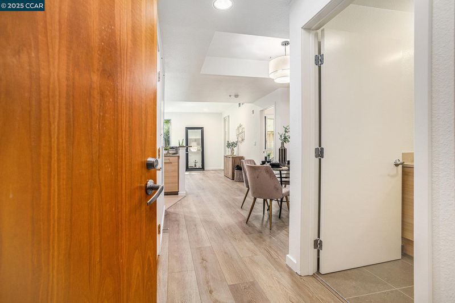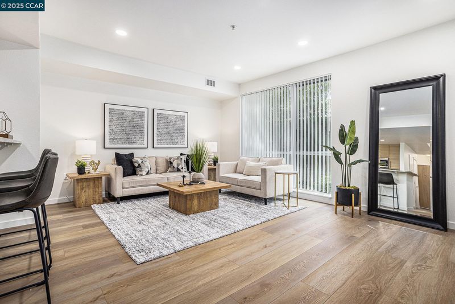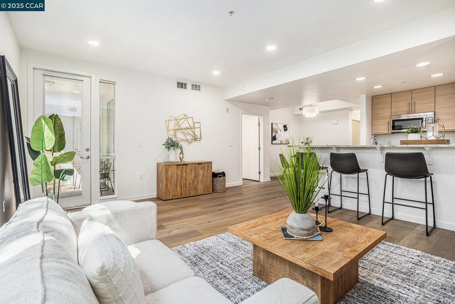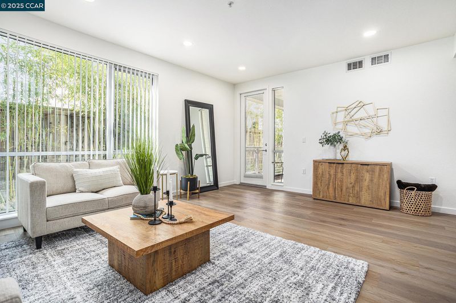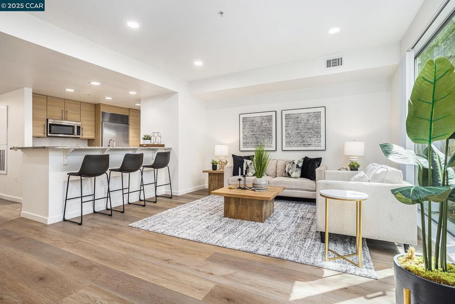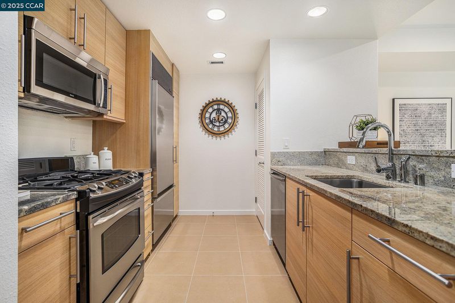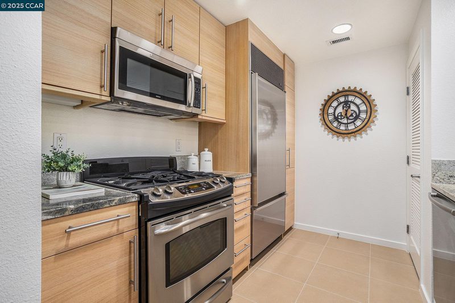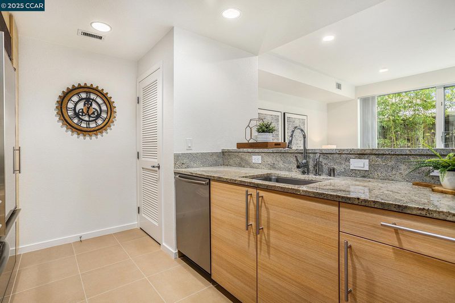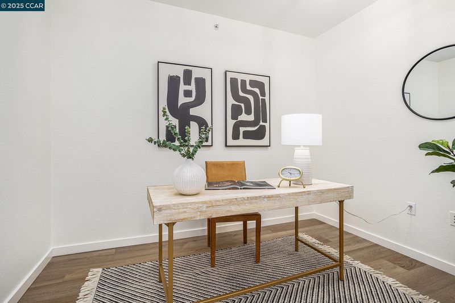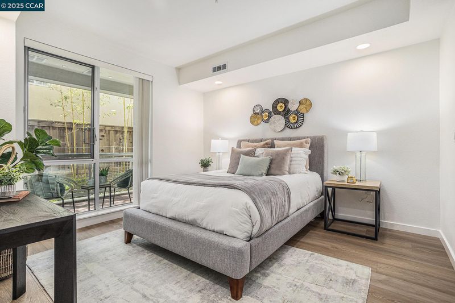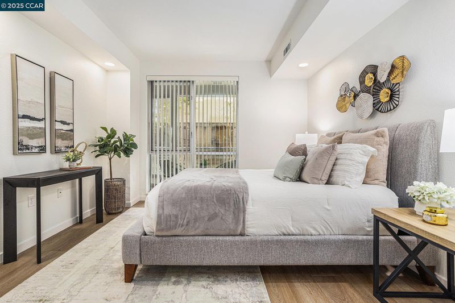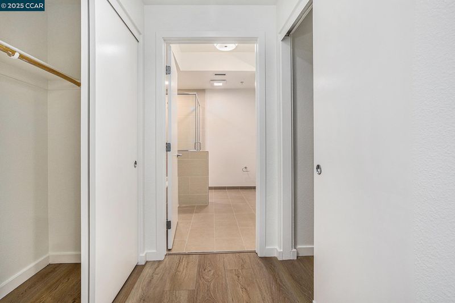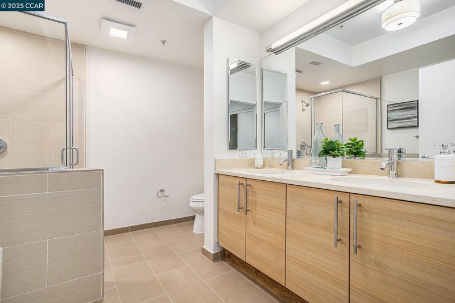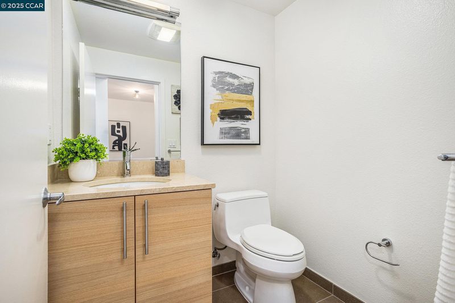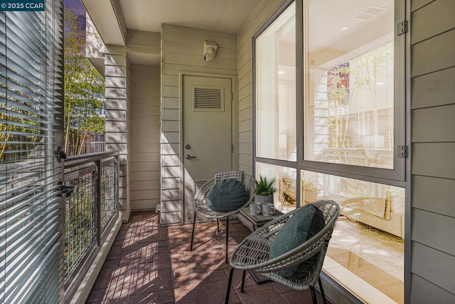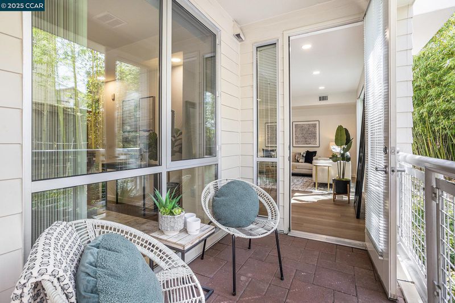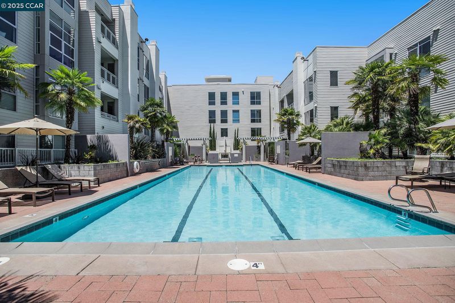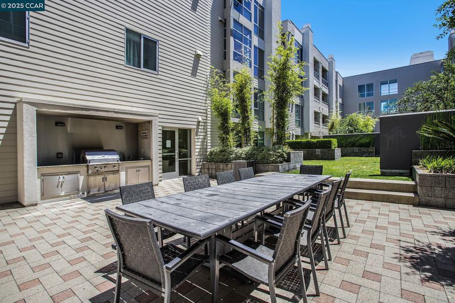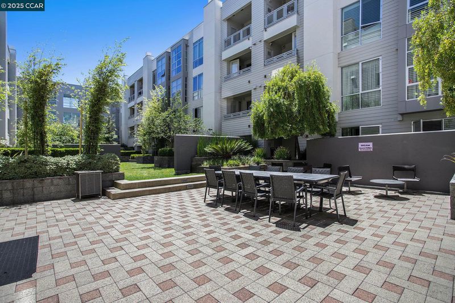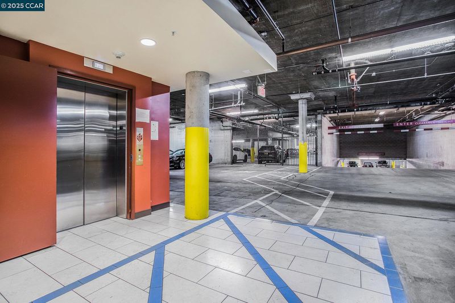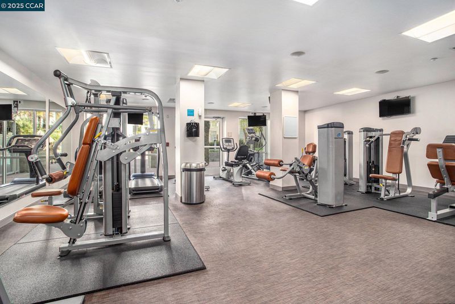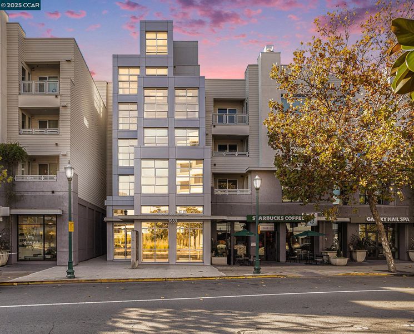
$715,000
1,054
SQ FT
$678
SQ/FT
1655 N California Boulevard, #148
@ Trinity & Cole - Downtown W.Creek, Walnut Creek
- 1 Bed
- 1.5 (1/1) Bath
- 2 Park
- 1,054 sqft
- Walnut Creek
-

Modern vibes meet city convenience in this Zen-like unit at The Mercer—right in the heart of downtown Walnut Creek. With filtered afternoon sunlight pouring in, it’s the perfect balance of peaceful and connected. This spacious 1-bed, 1.5-bath layout comes with a separate den, ideal for your WFH setup, or your next creative project. The large open living area flows into a dedicated dining space, all dressed up with new highend luxury vinyl plank flooring and freshly painted white walls for that clean, modern aesthetic. In May 2025, the seller added 10 LED recessed lights in the living room and bedroom—fully permitted and HOA-approved. The kitchen is a win with a SubZero fridge, BOSCH dishwasher, microwave, gas range + oven, and stone countertops—perfect for everyday cooking or hosting friends. The primary suite features big windows and connects to a spa-like bath. All grout has been professionally refreshed, and new designer light fixtures in the entry, dining area, and primary bath give this unit that high-end touch. The whole place feels barely lived in, sophisticated and move-in ready. Living at The Mercer means you’re set with awesome amenities: a large lap pool, spa, gym, BBQ area, and lounge for gatherings. Please note 2 deeded parking spaces included with this unit.
- Current Status
- New
- Original Price
- $715,000
- List Price
- $715,000
- On Market Date
- Aug 14, 2025
- Property Type
- Condominium
- D/N/S
- Downtown W.Creek
- Zip Code
- 94596
- MLS ID
- 41108201
- APN
- 1785600345
- Year Built
- 2006
- Stories in Building
- 3
- Possession
- Close Of Escrow
- Data Source
- MAXEBRDI
- Origin MLS System
- CONTRA COSTA
Futures Academy - Walnut Creek
Private 6-12 Coed
Students: 60 Distance: 0.3mi
Oro School
Private 7
Students: 7 Distance: 0.5mi
St. Mary of the Immaculate Conception School
Private PK-8 Elementary, Religious, Coed
Students: 303 Distance: 0.5mi
S.T.A.R.S. School
Private K-3 Preschool Early Childhood Center, Elementary, Coed
Students: NA Distance: 0.6mi
Walnut Creek Christian Academy
Private PK-8 Elementary, Religious, Coed
Students: 270 Distance: 0.7mi
Walnut Creek Intermediate School
Public 6-8 Middle
Students: 1049 Distance: 0.8mi
- Bed
- 1
- Bath
- 1.5 (1/1)
- Parking
- 2
- Garage, Secured, Guest, Below Building Parking, Private, Garage Door Opener
- SQ FT
- 1,054
- SQ FT Source
- Assessor Agent-Fill
- Pool Info
- Gas Heat, Gunite, In Ground, Community
- Kitchen
- Dishwasher, Gas Range, Plumbed For Ice Maker, Microwave, Refrigerator, Self Cleaning Oven, Dryer, Washer, Gas Water Heater, Breakfast Bar, Stone Counters, Disposal, Gas Range/Cooktop, Ice Maker Hookup, Pantry, Self-Cleaning Oven
- Cooling
- Central Air
- Disclosures
- Architectural Apprl Req, Nat Hazard Disclosure, Owner is Lic Real Est Agt, Hospital Nearby, Hotel/Motel Nearby, Shopping Cntr Nearby, Restaurant Nearby, Disclosure Package Avail, Disclosure Statement
- Entry Level
- 1
- Flooring
- See Remarks
- Foundation
- Fire Place
- None
- Heating
- Forced Air
- Laundry
- Dryer, Laundry Closet, Washer, In Unit
- Main Level
- 1 Bedroom, 1.5 Baths, Primary Bedrm Suite - 1, Laundry Facility, No Steps to Entry, Main Entry
- Possession
- Close Of Escrow
- Architectural Style
- Contemporary
- Construction Status
- Existing
- Location
- Zero Lot Line
- Roof
- Unknown
- Water and Sewer
- Public
- Fee
- $715
MLS and other Information regarding properties for sale as shown in Theo have been obtained from various sources such as sellers, public records, agents and other third parties. This information may relate to the condition of the property, permitted or unpermitted uses, zoning, square footage, lot size/acreage or other matters affecting value or desirability. Unless otherwise indicated in writing, neither brokers, agents nor Theo have verified, or will verify, such information. If any such information is important to buyer in determining whether to buy, the price to pay or intended use of the property, buyer is urged to conduct their own investigation with qualified professionals, satisfy themselves with respect to that information, and to rely solely on the results of that investigation.
School data provided by GreatSchools. School service boundaries are intended to be used as reference only. To verify enrollment eligibility for a property, contact the school directly.
