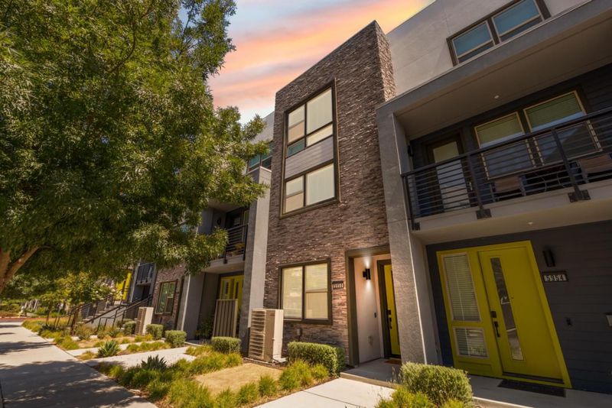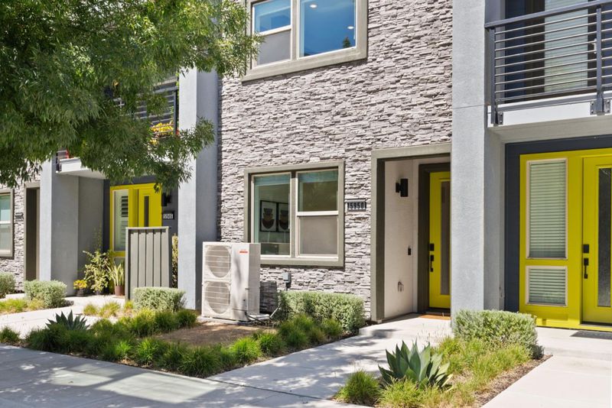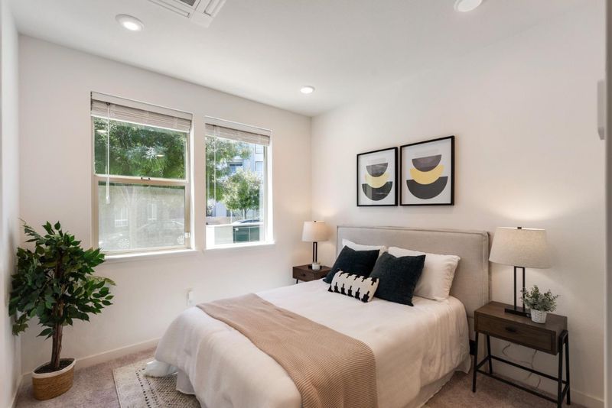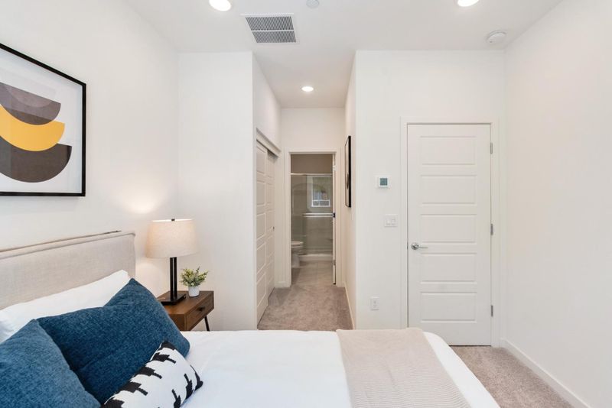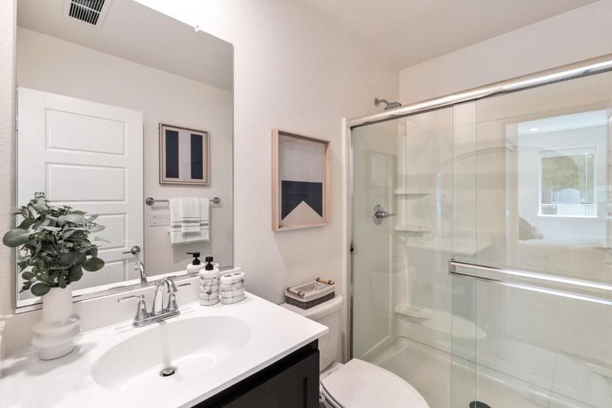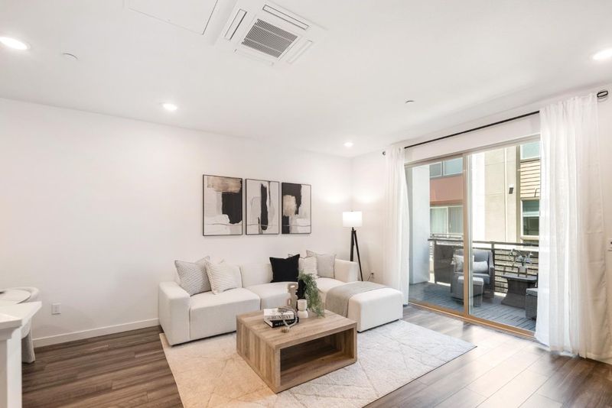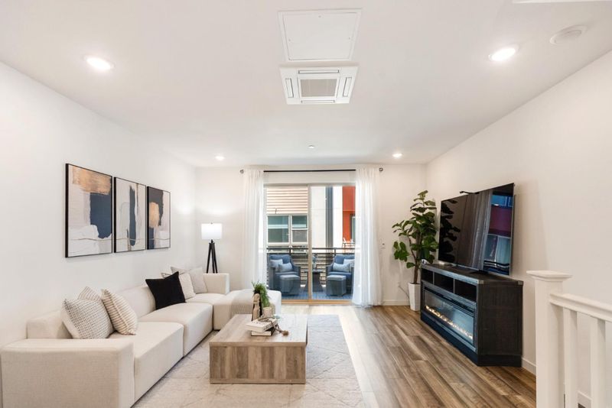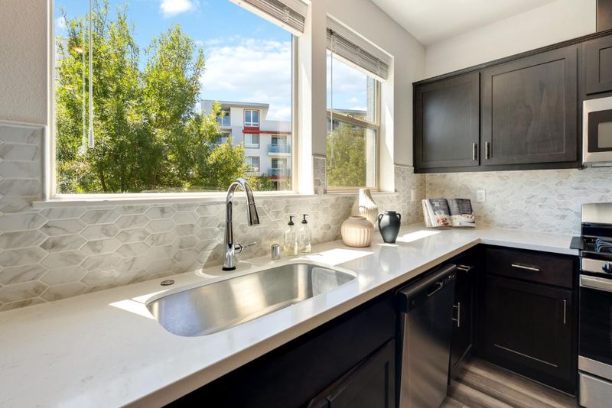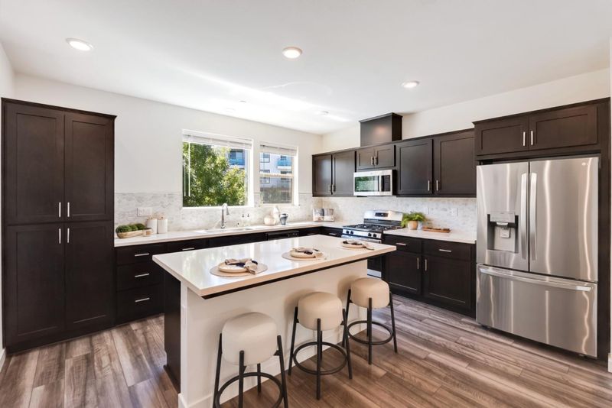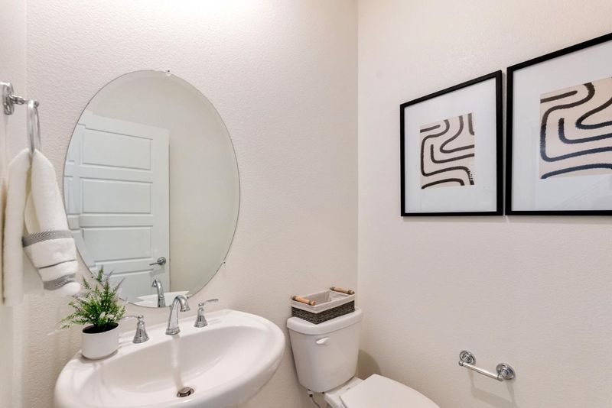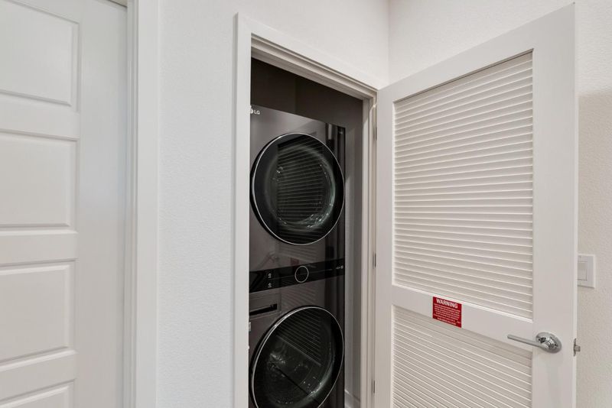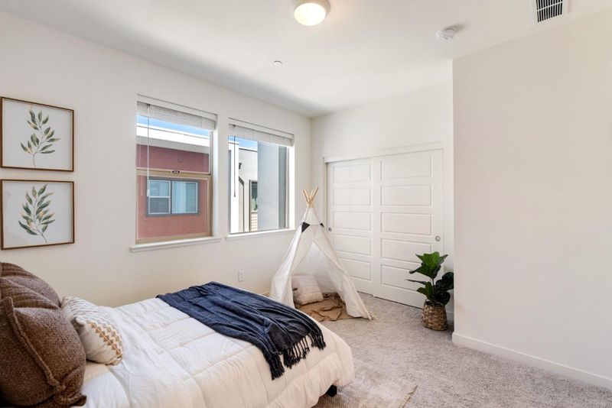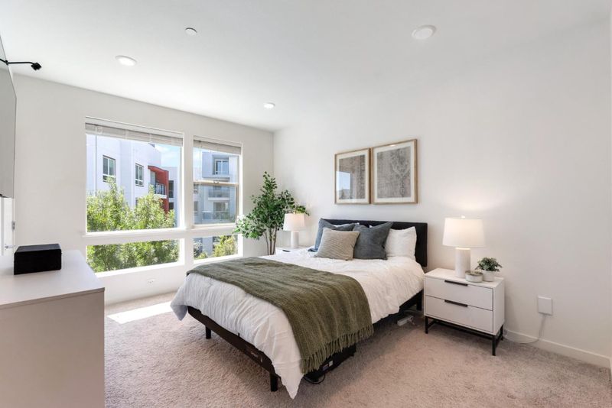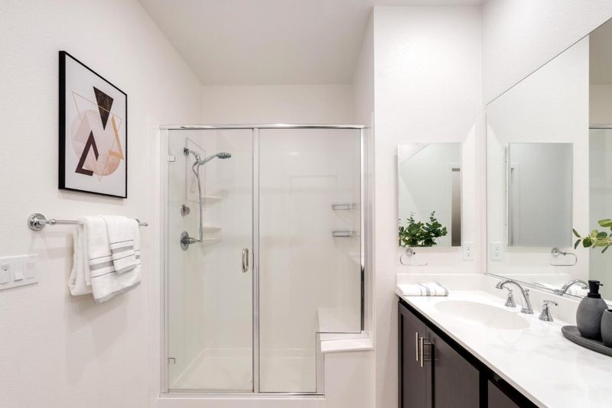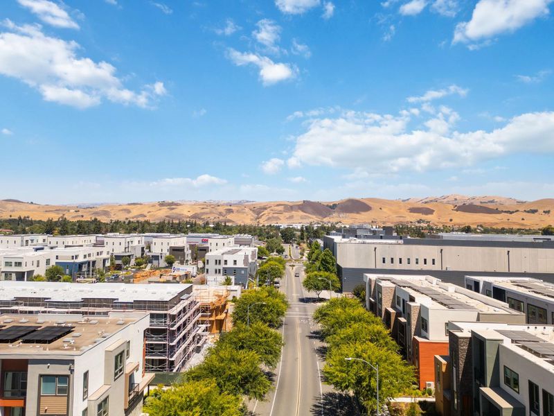
$1,149,000
1,646
SQ FT
$698
SQ/FT
5950 Flash Court
@ Emergent - 2 - Santa Teresa, San Jose
- 3 Bed
- 4 (3/1) Bath
- 2 Park
- 1,646 sqft
- SAN JOSE
-

-
Sat Aug 16, 1:00 pm - 4:00 pm
-
Sun Aug 17, 1:00 pm - 4:00 pm
Welcome to your beautifully crafted, three-story townhome style condo, built in 2023 and meticulously maintained since. Featuring 1,646 SQFT of sophisticated living space, this contemporary home offers 3 bedrooms, 3.5 baths, and an expansive 2 car attached garage. Open concept layout the main living level elegantly combines the kitchen, great room, blending functionality with comfort. Ground floor in-law unit perfect for multigenerational households or rental income. Designer appointed recessed lighting with dimmer switches, high ceilings, and finished bathrooms, walk-in closets, and dual sinks bring upscale appeal. Smart home and energy efficient amenities include Energy Star appliances and HVAC, tankless water heater, smart thermostat, solar panels, and built-in fire sprinkler system; all contributing to eco-conscious living. Convenient proximity to major retailers like Costco and Safeway, and less than 10 minutes to Oakridge Mall for more shopping & errands.
- Days on Market
- 2 days
- Current Status
- Active
- Original Price
- $1,149,000
- List Price
- $1,149,000
- On Market Date
- Aug 14, 2025
- Property Type
- Condominium
- Area
- 2 - Santa Teresa
- Zip Code
- 95119
- MLS ID
- ML82018092
- APN
- 706-62-006
- Year Built
- 2023
- Stories in Building
- 3
- Possession
- Unavailable
- Data Source
- MLSL
- Origin MLS System
- MLSListings, Inc.
Santa Teresa Elementary School
Public K-6 Elementary
Students: 623 Distance: 0.6mi
Stratford School
Private K-5 Core Knowledge
Students: 301 Distance: 0.8mi
Bernal Intermediate School
Public 7-8 Middle
Students: 742 Distance: 1.0mi
Starlight High School
Private 8-12 Special Education, Secondary, Coed
Students: NA Distance: 1.0mi
Baldwin (Julia) Elementary School
Public K-6 Elementary
Students: 485 Distance: 1.2mi
Taylor (Bertha) Elementary School
Public K-6 Elementary, Coed
Students: 683 Distance: 1.3mi
- Bed
- 3
- Bath
- 4 (3/1)
- Double Sinks, Full on Ground Floor, Shower over Tub - 1, Solid Surface, Stall Shower - 2+
- Parking
- 2
- Attached Garage, On Street
- SQ FT
- 1,646
- SQ FT Source
- Unavailable
- Kitchen
- Countertop - Other, Dishwasher, Microwave, Oven Range - Gas, Refrigerator
- Cooling
- Central AC
- Dining Room
- Dining Area in Living Room, Eat in Kitchen
- Disclosures
- Natural Hazard Disclosure
- Family Room
- Kitchen / Family Room Combo
- Flooring
- Carpet, Laminate, Tile
- Foundation
- Concrete Slab
- Heating
- Central Forced Air
- Laundry
- Electricity Hookup (220V), Inside
- * Fee
- $531
- Name
- Lotus at UrbanOak Owners Association
- *Fee includes
- Common Area Electricity, Insurance - Common Area, Maintenance - Common Area, Management Fee, Reserves, and Water / Sewer
MLS and other Information regarding properties for sale as shown in Theo have been obtained from various sources such as sellers, public records, agents and other third parties. This information may relate to the condition of the property, permitted or unpermitted uses, zoning, square footage, lot size/acreage or other matters affecting value or desirability. Unless otherwise indicated in writing, neither brokers, agents nor Theo have verified, or will verify, such information. If any such information is important to buyer in determining whether to buy, the price to pay or intended use of the property, buyer is urged to conduct their own investigation with qualified professionals, satisfy themselves with respect to that information, and to rely solely on the results of that investigation.
School data provided by GreatSchools. School service boundaries are intended to be used as reference only. To verify enrollment eligibility for a property, contact the school directly.
