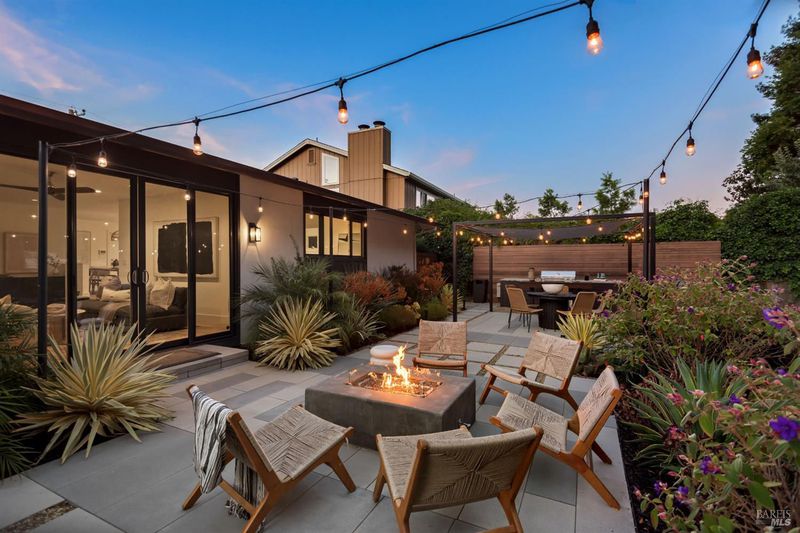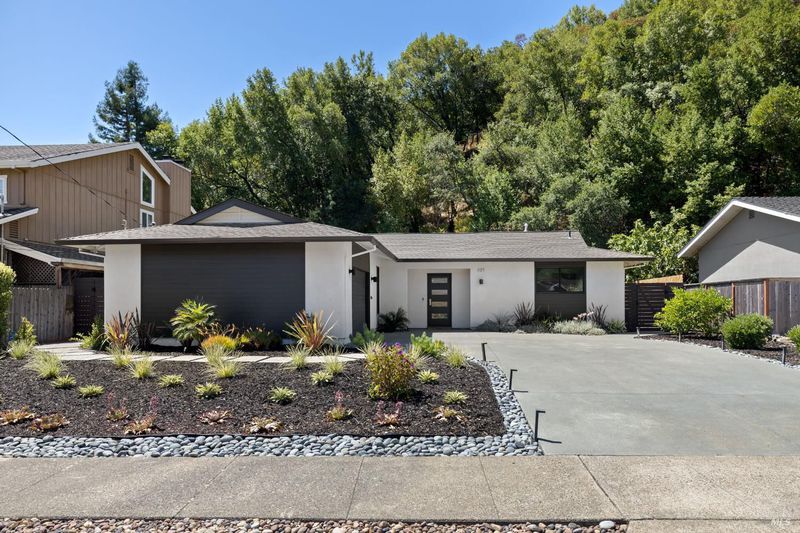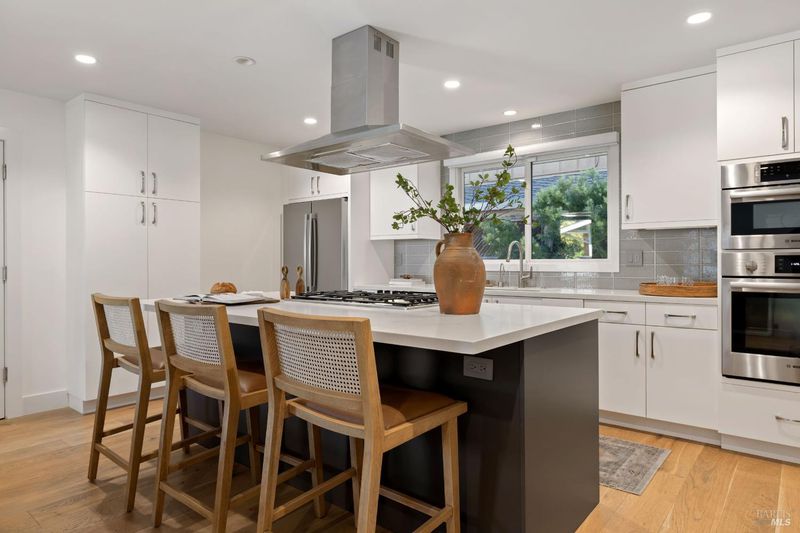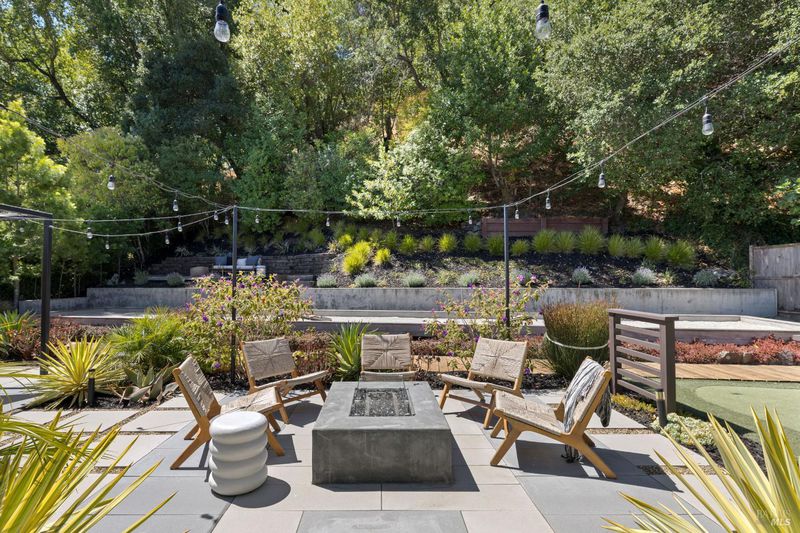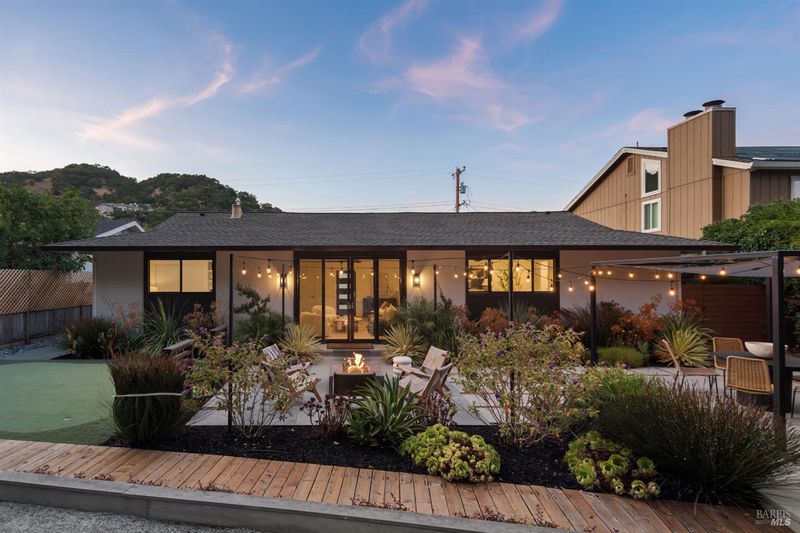
$1,595,000
1,598
SQ FT
$998
SQ/FT
429 BLACKSTONE Drive
@ Las Gallinas - San Rafael
- 3 Bed
- 2 Bath
- 4 Park
- 1,598 sqft
- San Rafael
-

-
Sun Aug 10, 1:00 pm - 4:00 pm
1st open house for this uber-stylish jewel box. Single story and wonderful inside and out. Chic finishes and the backyard is a truly an oasis. Don't miss.
Effortlessly chic and beautifully curated, this single-story residence delivers wonderful resort-style living in the heart of Marinwood. This light-filled 3 bed/2 bath home offers an ideal floor plan that flows seamlessly from the stylish interiors to the expansive backyard designed for ultimate relaxation and play. Step outside to Sonoma vibes and your own private oasis featuring a built-in BBQ, covered dining patio, cozy firepit, bocce ball court, and putting green, perfect for entertaining, al fresco dining, or unwinding under the stars. Inside, enjoy clean modern finishes, wide-plank oak flooring, and a stunning chef's kitchen with a center island, designer tile backsplash, and high-end Bosch appliances. The adjacent dining area includes a built-in bar with wine fridge. A handsome street presence, spacious driveway, and a generous garage add to the home's appeal. Located minutes from Marinwood Market, top-rated schools and easy 101 access, this turnkey property is a special one and perfect for all ages.
- Days on Market
- 1 day
- Current Status
- Active
- Original Price
- $1,595,000
- List Price
- $1,595,000
- On Market Date
- Aug 8, 2025
- Property Type
- Single Family Residence
- Area
- San Rafael
- Zip Code
- 94903
- MLS ID
- 325071491
- APN
- 164-352-16
- Year Built
- 1960
- Stories in Building
- Unavailable
- Possession
- Close Of Escrow
- Data Source
- BAREIS
- Origin MLS System
Mary E. Silveira Elementary School
Public K-5 Elementary
Students: 440 Distance: 0.4mi
Miller Creek Middle School
Public 6-8 Middle
Students: 647 Distance: 0.6mi
Timothy Murphy School
Private 3-12 All Male
Students: 28 Distance: 0.8mi
Gate Academy
Private K-8 Elementary, Nonprofit
Students: 56 Distance: 0.8mi
St. Isabella School
Private K-8 Elementary, Religious, Coed
Students: 221 Distance: 0.8mi
Marin Academic Center / Sunny Hills Services
Private K-8 Boarding And Day, Nonprofit
Students: NA Distance: 1.0mi
- Bed
- 3
- Bath
- 2
- Double Sinks, Shower Stall(s), Window
- Parking
- 4
- Attached, Enclosed, Garage Facing Side, Side-by-Side, Uncovered Parking Spaces 2+
- SQ FT
- 1,598
- SQ FT Source
- Graphic Artist
- Lot SQ FT
- 11,426.0
- Lot Acres
- 0.2623 Acres
- Kitchen
- Island, Pantry Cabinet, Quartz Counter
- Cooling
- Ceiling Fan(s), Central
- Dining Room
- Dining Bar, Formal Area
- Exterior Details
- BBQ Built-In, Fire Pit
- Flooring
- Wood
- Heating
- Central
- Laundry
- Dryer Included, In Garage, Washer Included
- Main Level
- Bedroom(s), Full Bath(s), Garage, Kitchen, Living Room, Primary Bedroom, Street Entrance
- Possession
- Close Of Escrow
- Architectural Style
- Contemporary
- Fee
- $0
MLS and other Information regarding properties for sale as shown in Theo have been obtained from various sources such as sellers, public records, agents and other third parties. This information may relate to the condition of the property, permitted or unpermitted uses, zoning, square footage, lot size/acreage or other matters affecting value or desirability. Unless otherwise indicated in writing, neither brokers, agents nor Theo have verified, or will verify, such information. If any such information is important to buyer in determining whether to buy, the price to pay or intended use of the property, buyer is urged to conduct their own investigation with qualified professionals, satisfy themselves with respect to that information, and to rely solely on the results of that investigation.
School data provided by GreatSchools. School service boundaries are intended to be used as reference only. To verify enrollment eligibility for a property, contact the school directly.
