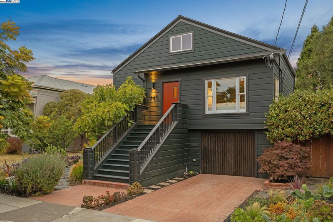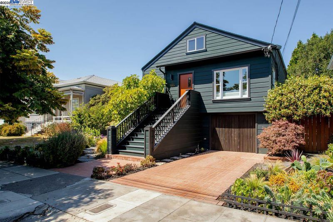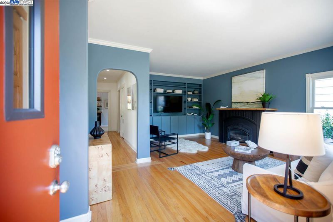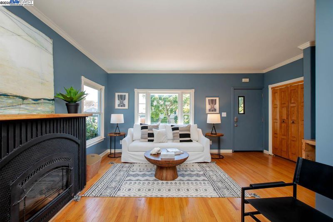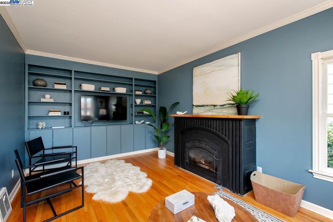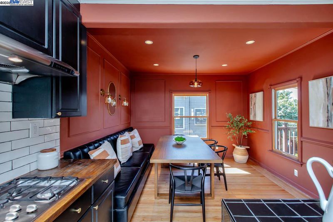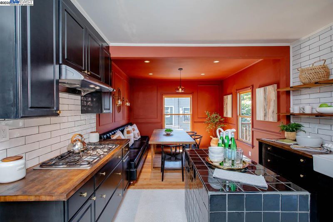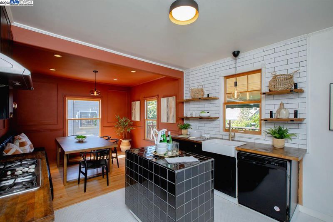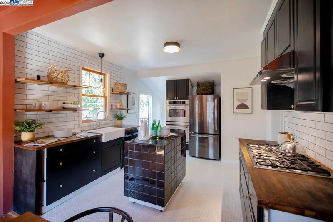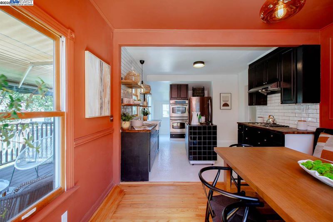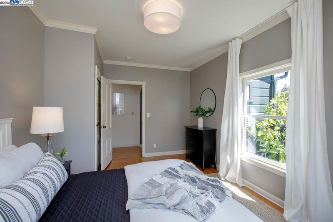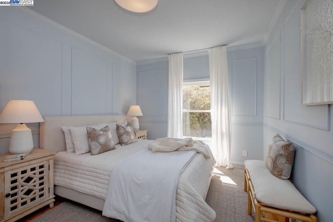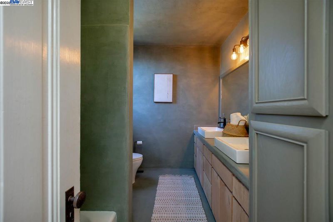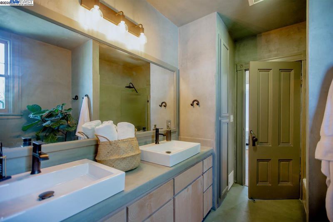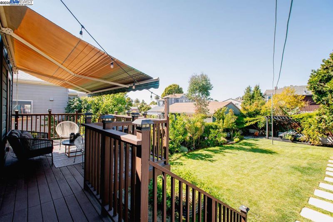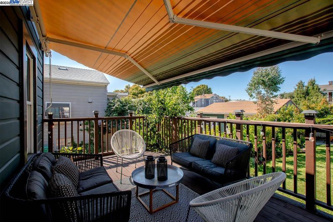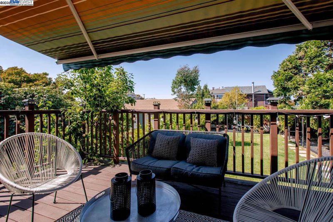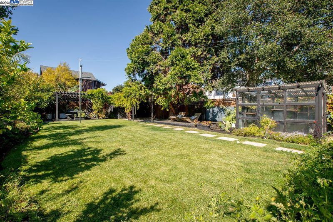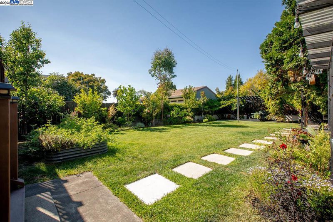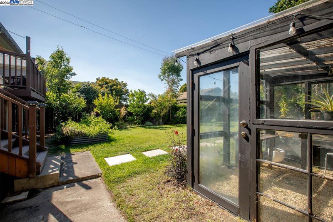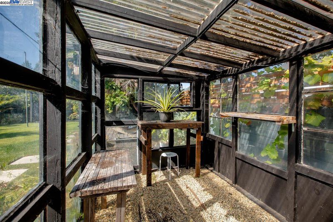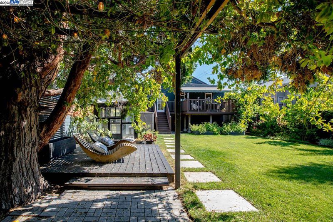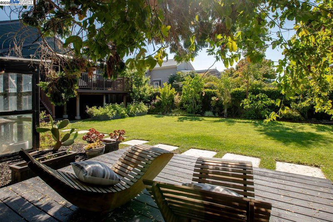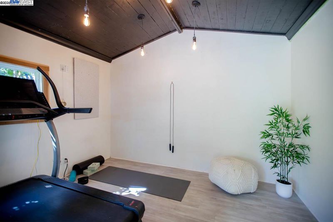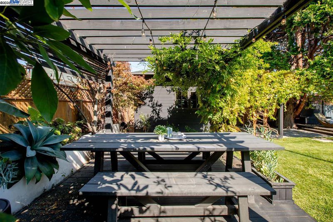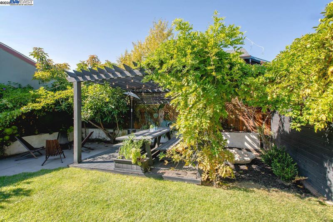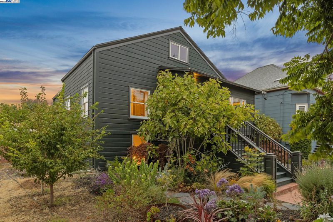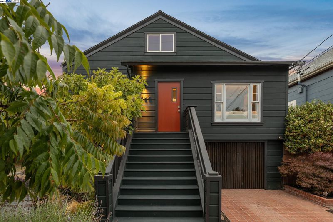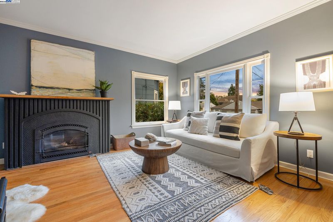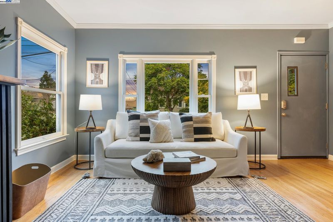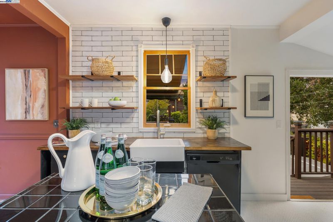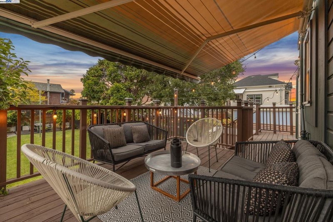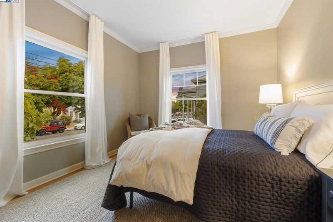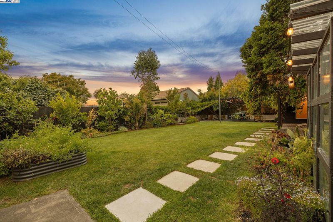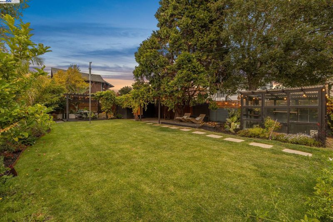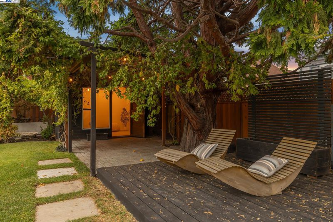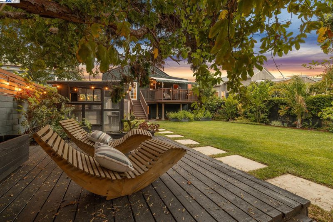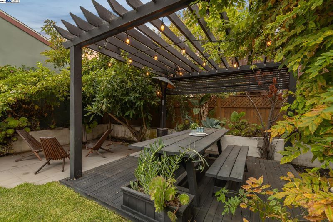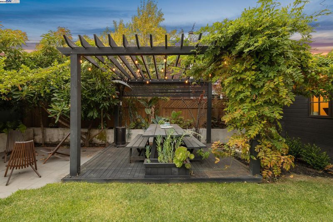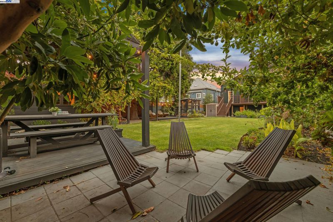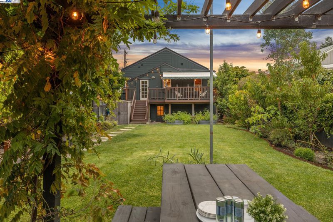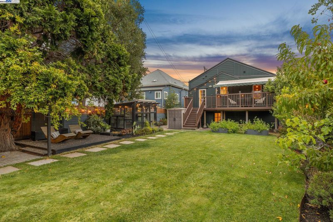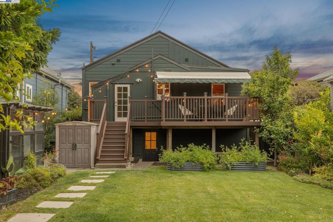
$1,195,000
2,101
SQ FT
$569
SQ/FT
465 Taylor Ave
@ 5th Street - West End, Alameda
- 4 Bed
- 2 Bath
- 0 Park
- 2,101 sqft
- Alameda
-

Located just 2 blocks to both Webster St cafes/shopping and the SF Trail along the Bay, this lovely vintage home embodies the elegance of a bygone era brought into the modern world, in which charming details of the past blend seamlessly with the modern conveniences of contemporary living. Built in 1910 and thoughtfully remodeled and expanded by the present owners, the home features 4 bedrooms, 2 bathrooms, a spacious living room (with fireplace), an open kitchen/dining room, family room and an attached garage. Details include hardwood floors + vintage doors, hardware & window trim. Kitchen + bathrooms were remodeled 2021-2023 + a complete lower level remodel in 2022. This home has been thoughtfully designed to take full advantage of the East Bay's wonderful climate w/fabulous outdoor spaces including decks, patios, pergolas—even a custom greenhouse built with repurposed vintage doors + windows! The oversized lot is the backdrop for fruiting fig, apple, pear, lemon, avocado, plum & nectarine trees, as well as carefully curated colorful native landscaping. Raised garden beds for seasonal plantings can be watered with well water on the property! A detached, upgraded home office at the rear of the property has ADU conversion potential. Delightful, both inside and out! Very special.
- Current Status
- Active - Coming Soon
- Original Price
- $1,195,000
- List Price
- $1,195,000
- On Market Date
- Aug 12, 2025
- Property Type
- Detached
- D/N/S
- West End
- Zip Code
- 94501
- MLS ID
- 41107818
- APN
- 744478
- Year Built
- 1910
- Stories in Building
- 2
- Possession
- Close Of Escrow
- Data Source
- MAXEBRDI
- Origin MLS System
- BAY EAST
Da Vinci Center For Gifted Children
Private K-6
Students: 6 Distance: 0.0mi
William G. Paden Elementary School
Public K-5 Elementary
Students: 345 Distance: 0.1mi
William G. Paden Elementary School
Public K-5 Elementary
Students: 397 Distance: 0.1mi
Island High (Continuation) School
Public 9-12 Continuation
Students: 96 Distance: 0.2mi
The Academy Of Alameda
Charter 6-8 Coed
Students: 494 Distance: 0.3mi
The Academy Of Alameda Elementary
Charter K-5
Students: 251 Distance: 0.3mi
- Bed
- 4
- Bath
- 2
- Parking
- 0
- Attached, Int Access From Garage
- SQ FT
- 2,101
- SQ FT Source
- Public Records
- Lot SQ FT
- 6,435.0
- Lot Acres
- 0.15 Acres
- Pool Info
- None
- Kitchen
- Double Oven, Electric Range, Refrigerator, Dryer, Washer, Tankless Water Heater, ENERGY STAR Qualified Appliances, 220 Volt Outlet, Electric Range/Cooktop, Kitchen Island
- Cooling
- Other, Heat Pump
- Disclosures
- Other - Call/See Agent
- Entry Level
- Exterior Details
- Back Yard, Dog Run, Front Yard, Garden/Play, Side Yard, Sprinklers Automatic, Sprinklers Front, Sprinklers Side, Storage, Terraced Back
- Flooring
- Hardwood, Laminate, Tile
- Foundation
- Fire Place
- Gas Starter
- Heating
- Electric, Natural Gas
- Laundry
- Dryer, Washer
- Upper Level
- 2 Bedrooms, 1 Bath
- Main Level
- 2 Bedrooms, 1 Bath
- Possession
- Close Of Escrow
- Basement
- Full
- Architectural Style
- Other
- Non-Master Bathroom Includes
- Tile, Updated Baths
- Construction Status
- Existing
- Additional Miscellaneous Features
- Back Yard, Dog Run, Front Yard, Garden/Play, Side Yard, Sprinklers Automatic, Sprinklers Front, Sprinklers Side, Storage, Terraced Back
- Location
- Level, Sprinklers In Rear
- Roof
- Composition Shingles
- Water and Sewer
- Public
- Fee
- Unavailable
MLS and other Information regarding properties for sale as shown in Theo have been obtained from various sources such as sellers, public records, agents and other third parties. This information may relate to the condition of the property, permitted or unpermitted uses, zoning, square footage, lot size/acreage or other matters affecting value or desirability. Unless otherwise indicated in writing, neither brokers, agents nor Theo have verified, or will verify, such information. If any such information is important to buyer in determining whether to buy, the price to pay or intended use of the property, buyer is urged to conduct their own investigation with qualified professionals, satisfy themselves with respect to that information, and to rely solely on the results of that investigation.
School data provided by GreatSchools. School service boundaries are intended to be used as reference only. To verify enrollment eligibility for a property, contact the school directly.
