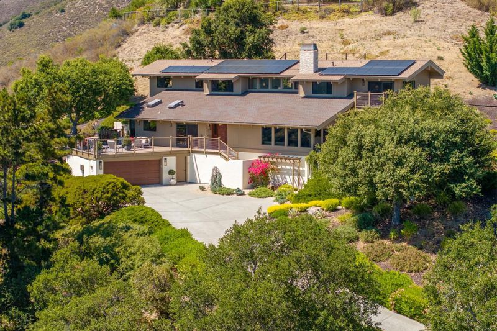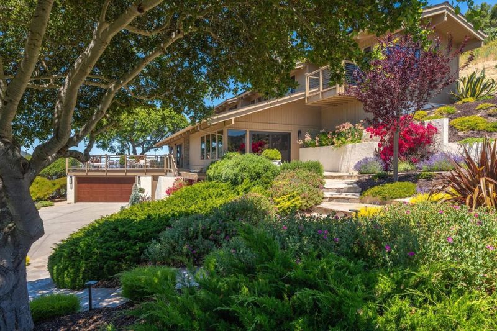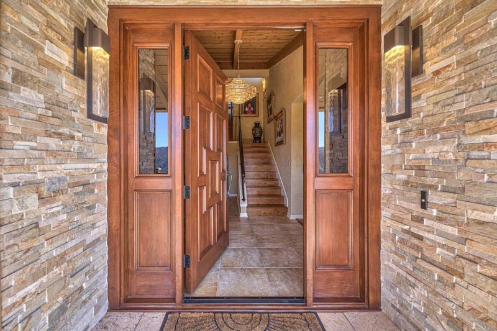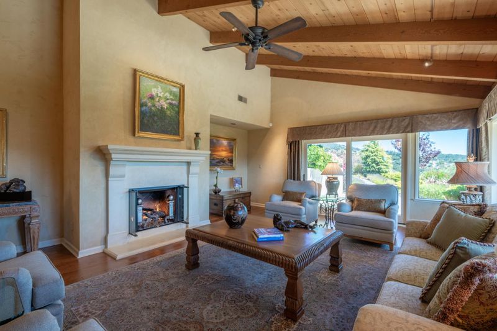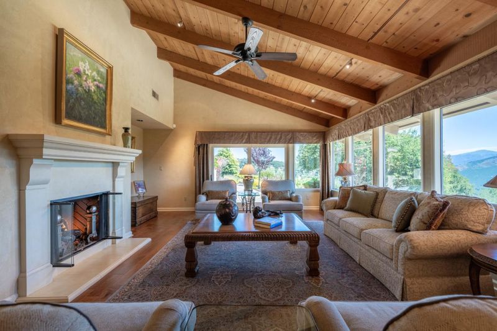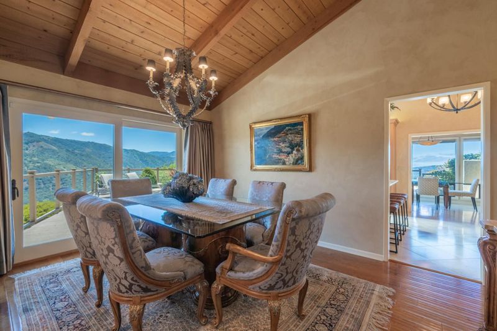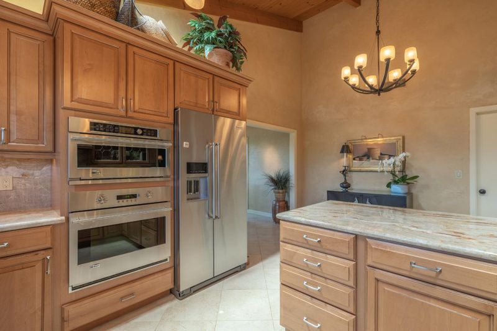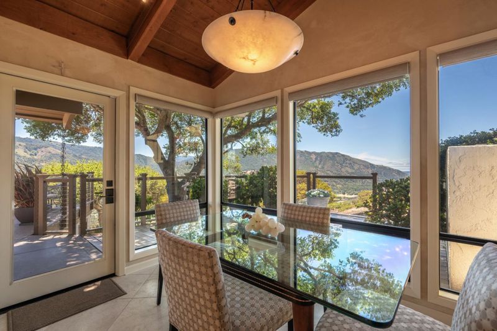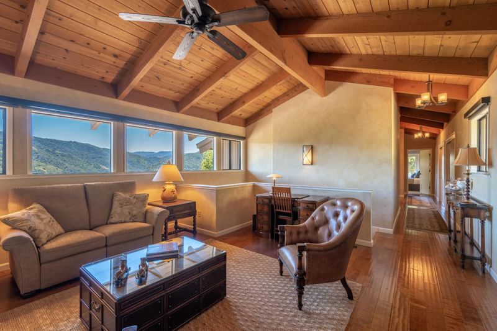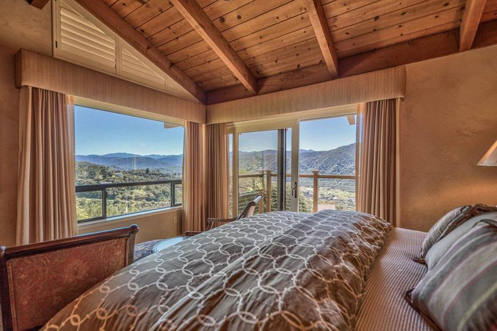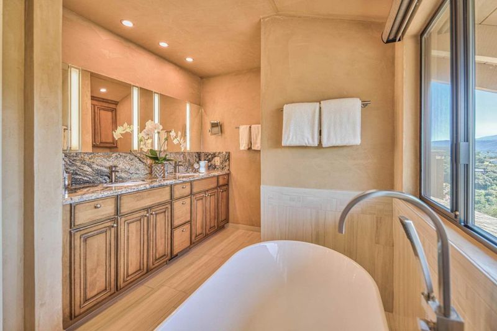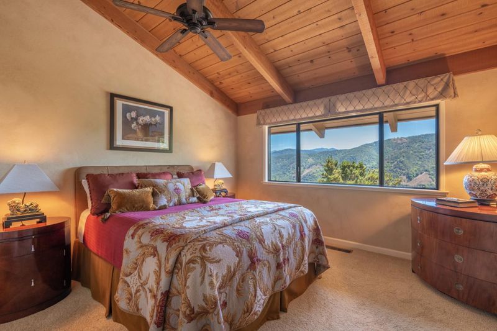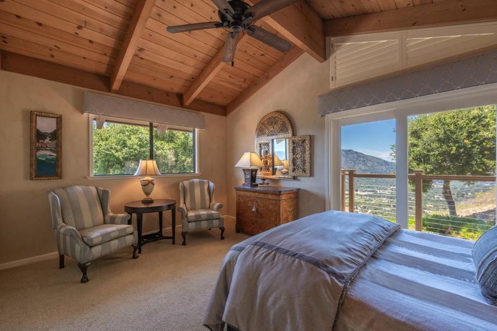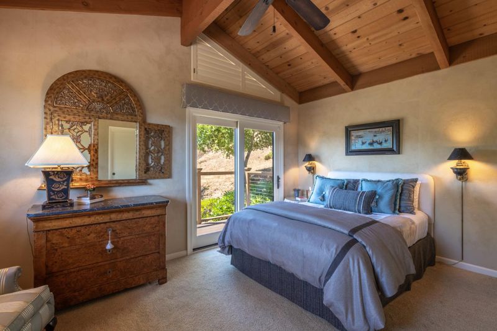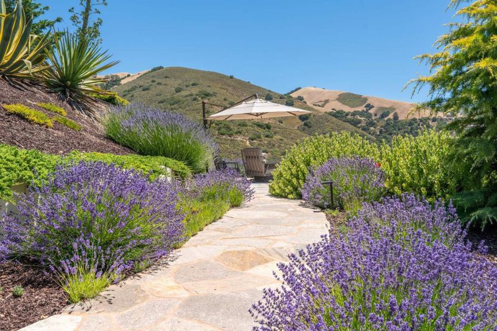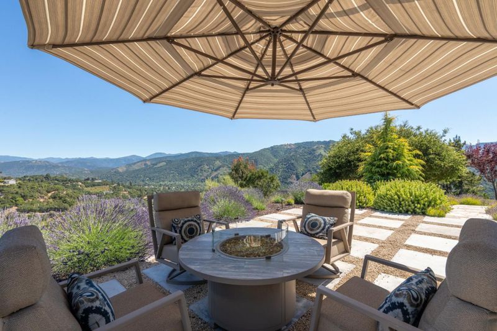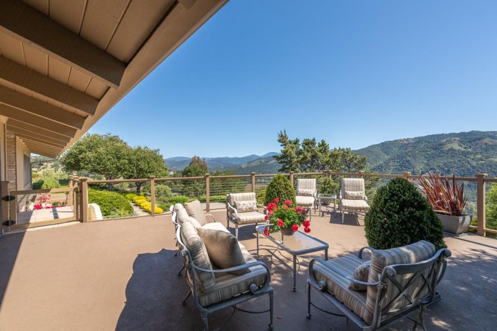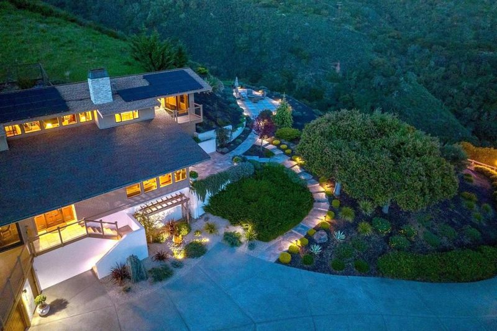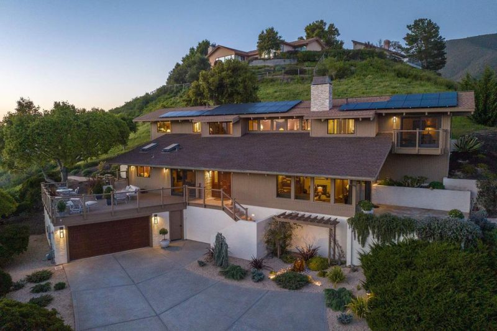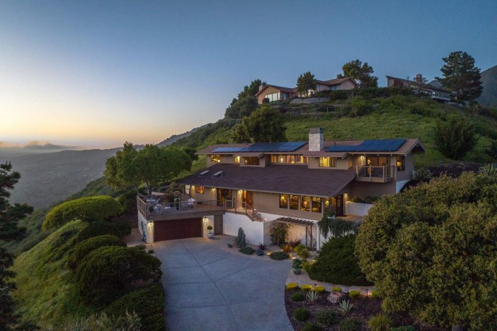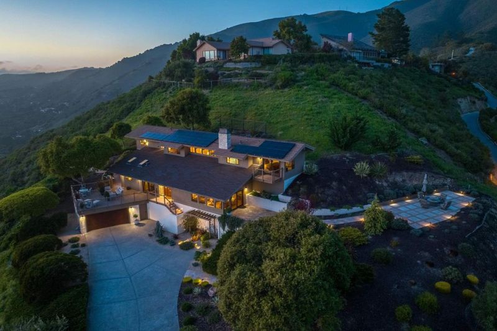
$2,995,000
3,108
SQ FT
$964
SQ/FT
13369 Middle Canyon Road
@ Rancho - 170 - Village Views, Carmel Valley
- 3 Bed
- 3 (2/1) Bath
- 2 Park
- 3,108 sqft
- CARMEL VALLEY
-

-
Sat Aug 9, 1:00 pm - 3:00 pm
Gate will be open during open house.
Photos simply can't capture these views. This property is a must see to appreciate! Extraordinary remodel with quality craftsmanship and attention to every detail. Bold views from every room, grand custom door entry. Vaulted ceilings, stone and wood flooring, and plaster walls throughout. Quartzite kitchen and baths, custom cabinetry, porcelain kitchen sink, Wolf gas cooktop. Living room with custom mantle and gas fireplace. Primary bedroom with ensuite double vanity bathroom, soaking tub, walk-in shower, blackout shades and private balcony. Custom window treatments throughout with motorized solar shades. Breakfast room with views to the coast. Upstairs family room. Oversized laundry room. Three zone heating and AC with filtration system. Mature landscaping with lavender, bougainvillea and olive trees. Lutron remote landscape lighting system, stone patios and pathways. Stunning vistas from patios and decks. Gated Firewise Community close to restaurants and wine tasting in CV Village. 2-car garage with 2 EV chargers, solar system, CUSD. Sophistication, tranquility and sunshine in Carmel Valley!
- Days on Market
- 1 day
- Current Status
- Active
- Original Price
- $2,995,000
- List Price
- $2,995,000
- On Market Date
- Aug 5, 2025
- Property Type
- Single Family Home
- Area
- 170 - Village Views
- Zip Code
- 93924
- MLS ID
- ML82017025
- APN
- 187-272-015-000
- Year Built
- 1980
- Stories in Building
- 1
- Possession
- Unavailable
- Data Source
- MLSL
- Origin MLS System
- MLSListings, Inc.
Tularcitos Elementary School
Public K-5 Elementary
Students: 459 Distance: 1.0mi
Washington Elementary School
Public 4-5 Elementary
Students: 198 Distance: 2.7mi
Carmel Adult
Public n/a Adult Education
Students: NA Distance: 5.4mi
Carmel Valley High School
Public 9-12 Continuation
Students: 14 Distance: 5.4mi
San Benancio Middle School
Public 6-8 Middle
Students: 317 Distance: 5.6mi
All Saints' Day School
Private PK-8 Elementary, Religious, Coed
Students: 174 Distance: 5.7mi
- Bed
- 3
- Bath
- 3 (2/1)
- Double Sinks, Half on Ground Floor, Primary - Stall Shower(s), Stall Shower, Tub, Updated Bath, Other
- Parking
- 2
- Detached Garage
- SQ FT
- 3,108
- SQ FT Source
- Unavailable
- Lot SQ FT
- 57,499.0
- Lot Acres
- 1.319995 Acres
- Kitchen
- Cooktop - Gas, Dishwasher, Garbage Disposal, Hood Over Range, Microwave, Oven - Double, Oven - Electric, Pantry, Refrigerator, Skylight, Other
- Cooling
- Ceiling Fan, Central AC
- Dining Room
- Breakfast Room, Formal Dining Room, Skylight
- Disclosures
- Natural Hazard Disclosure
- Family Room
- Separate Family Room
- Flooring
- Carpet, Hardwood, Stone, Other
- Foundation
- Concrete Slab
- Fire Place
- Gas Log, Gas Starter
- Heating
- Central Forced Air, Electric, Heat Pump, Solar
- Laundry
- In Utility Room, Washer / Dryer
- Views
- Hills, Valley
- * Fee
- $158
- Name
- Rancho Del Monte
- Phone
- 831.801.6007
- *Fee includes
- Insurance - Common Area, Maintenance - Common Area, Maintenance - Road, Pool, Spa, or Tennis, and Other
MLS and other Information regarding properties for sale as shown in Theo have been obtained from various sources such as sellers, public records, agents and other third parties. This information may relate to the condition of the property, permitted or unpermitted uses, zoning, square footage, lot size/acreage or other matters affecting value or desirability. Unless otherwise indicated in writing, neither brokers, agents nor Theo have verified, or will verify, such information. If any such information is important to buyer in determining whether to buy, the price to pay or intended use of the property, buyer is urged to conduct their own investigation with qualified professionals, satisfy themselves with respect to that information, and to rely solely on the results of that investigation.
School data provided by GreatSchools. School service boundaries are intended to be used as reference only. To verify enrollment eligibility for a property, contact the school directly.
