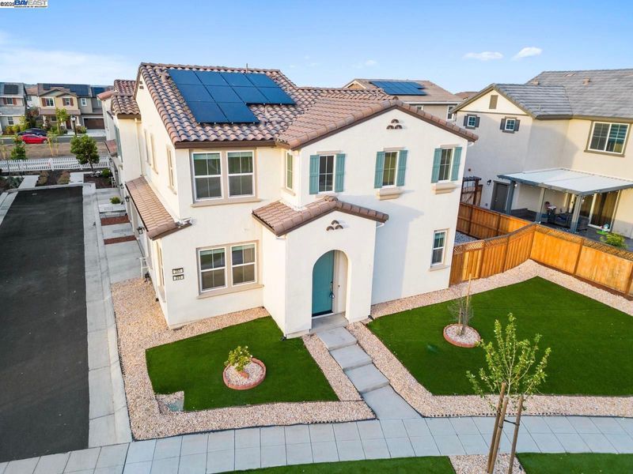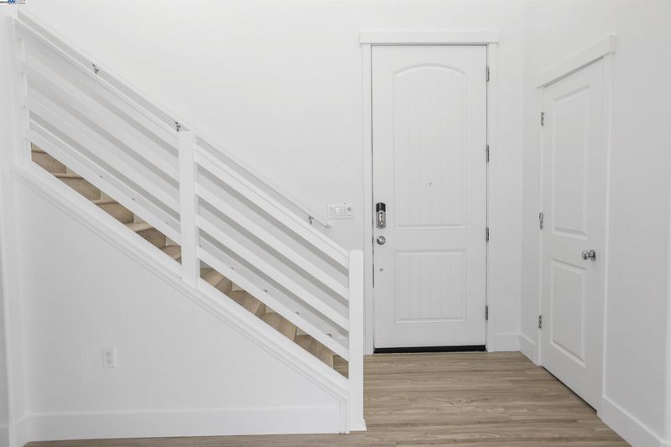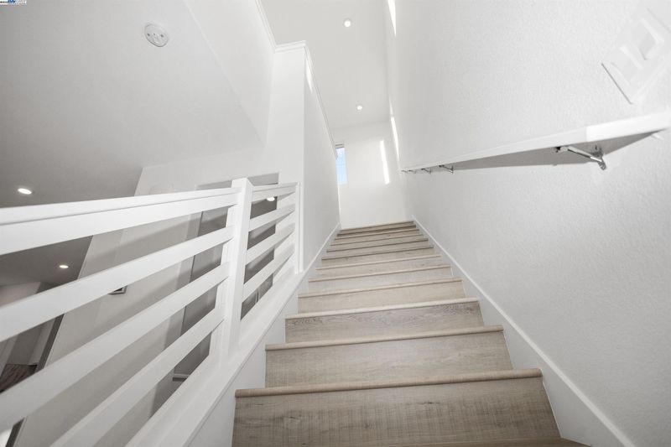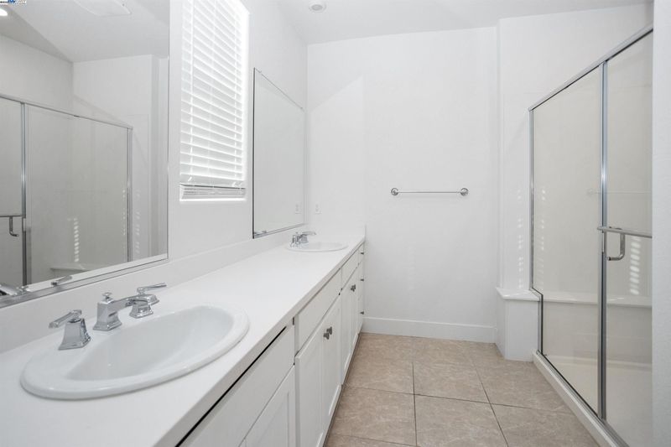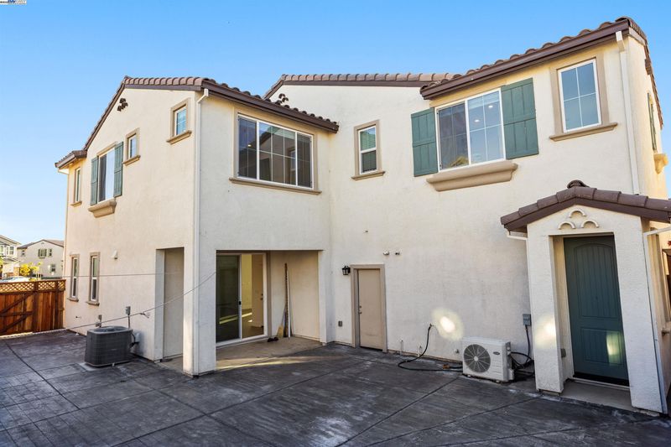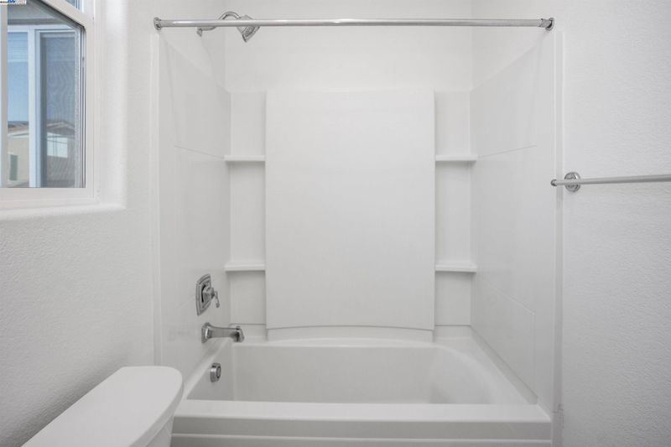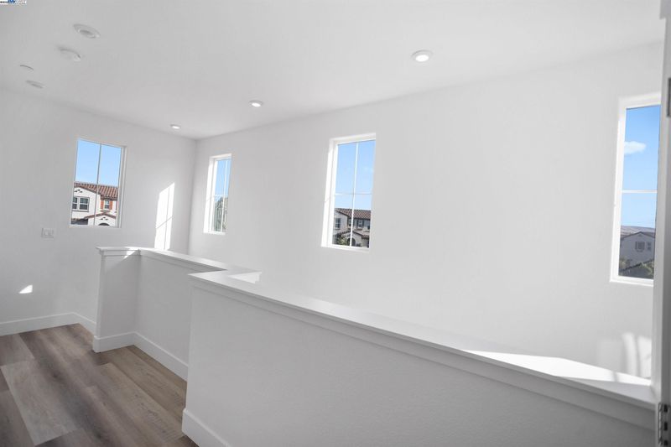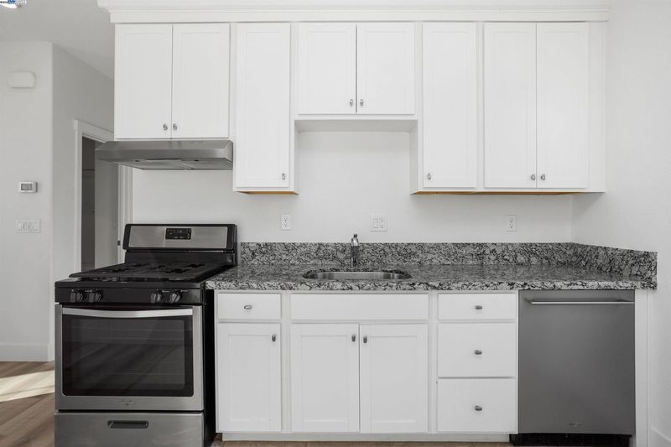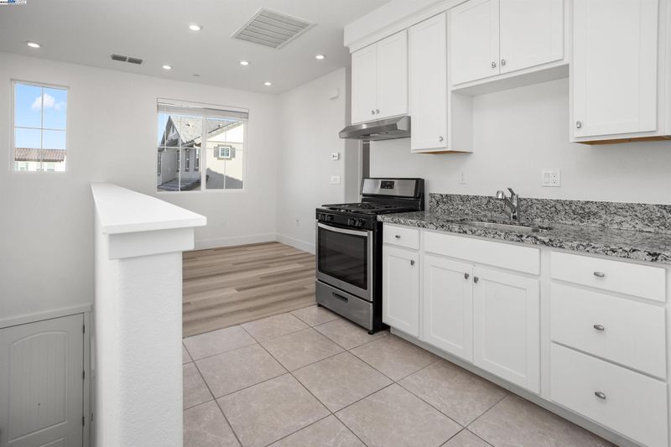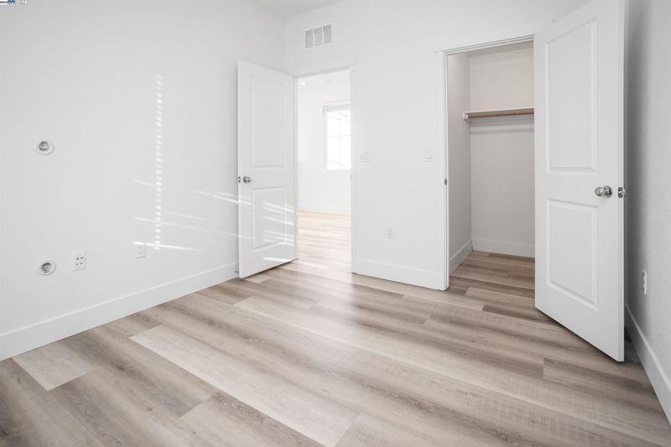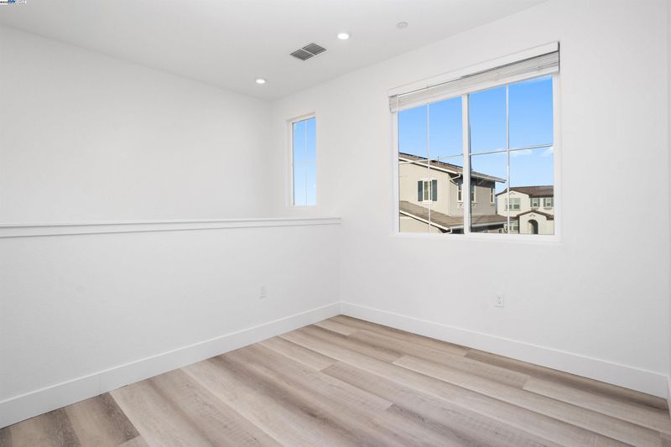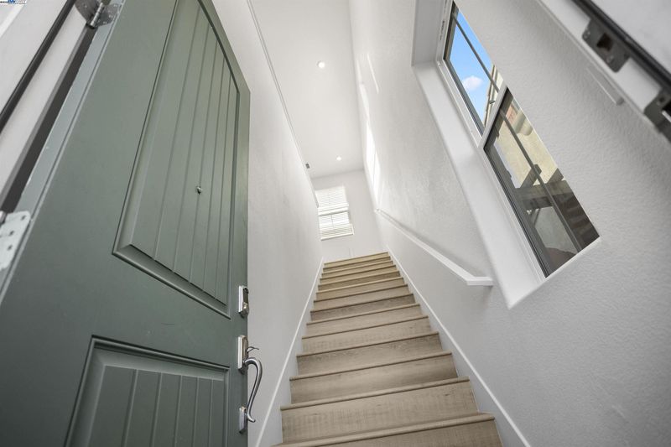
$980,000
2,101
SQ FT
$466
SQ/FT
251 E Wrigleys Ave
@ S Central Pkwy - Other, Mountain House
- 4 Bed
- 3.5 (3/1) Bath
- 3 Park
- 2,101 sqft
- Mountain House
-

-
Sat Aug 23, 1:30 pm - 5:00 pm
Open House on Sat & Sun from 1:30 - 5 pm
-
Sun Aug 24, 1:30 pm - 5:00 pm
Open House on Sat & Sun from 1:30 - 5 pm
This Executive COLLEGE PARK home was built in April 2021, set on a spacious 5,000 sq. ft. lot. Directly across from a kids’ park and just steps from the 33-acre community park. Both units together offer an estimated rental potential of $5,000/month. Primary Unit – Approx. 1,600 sq. ft. with 3 bedrooms, 2 full bathrooms, and a powder room. Features upgraded finishes throughout. Secondary Unit (Casita) – Approx. 500 sq. ft. with its own address and private entrance, 1 bedroom, 1 bathroom, a full kitchen. washer/dryer hookups, and a separate 1-car garage. Over $80K in upgrades: custom TV wall, luxury vinyl plank flooring, full backsplash, white cabinetry, ceiling fan prewiring, media port, electronic front door lock, smart thermostat, and smart light switches. Energy-efficient owned Solar for added savings.
- Current Status
- New
- Original Price
- $980,000
- List Price
- $980,000
- On Market Date
- Aug 15, 2025
- Property Type
- Detached
- D/N/S
- Other
- Zip Code
- 95391
- MLS ID
- 41108349
- APN
- Year Built
- 2021
- Stories in Building
- 2
- Possession
- Close Of Escrow
- Data Source
- MAXEBRDI
- Origin MLS System
- BAY EAST
Mountain House High School
Public 9-12 Coed
Students: 1348 Distance: 0.4mi
Lammersville Elementary School
Public K-8 Elementary
Students: 196 Distance: 1.6mi
Wicklund Elementary School
Public K-8 Elementary
Students: 753 Distance: 1.8mi
Bethany Elementary School
Public K-8 Elementary
Students: 857 Distance: 1.9mi
Hansen Elementary
Public K-8
Students: 651 Distance: 2.2mi
Altamont Elementary School
Public K-8
Students: 700 Distance: 2.5mi
- Bed
- 4
- Bath
- 3.5 (3/1)
- Parking
- 3
- Attached
- SQ FT
- 2,101
- SQ FT Source
- Assessor Agent-Fill
- Lot SQ FT
- 5,003.0
- Lot Acres
- 0.12 Acres
- Pool Info
- None
- Kitchen
- Gas Range, Microwave, Stone Counters, Gas Range/Cooktop, Kitchen Island
- Cooling
- Central Air
- Disclosures
- Nat Hazard Disclosure
- Entry Level
- Exterior Details
- Landscape Back, Landscape Front, Low Maintenance
- Flooring
- See Remarks
- Foundation
- Fire Place
- None
- Heating
- Central
- Laundry
- See Remarks
- Main Level
- None
- Possession
- Close Of Escrow
- Architectural Style
- See Remarks
- Construction Status
- Existing
- Additional Miscellaneous Features
- Landscape Back, Landscape Front, Low Maintenance
- Location
- Corner Lot, See Remarks, Landscaped
- Roof
- Tile
- Water and Sewer
- Public
- Fee
- $46
MLS and other Information regarding properties for sale as shown in Theo have been obtained from various sources such as sellers, public records, agents and other third parties. This information may relate to the condition of the property, permitted or unpermitted uses, zoning, square footage, lot size/acreage or other matters affecting value or desirability. Unless otherwise indicated in writing, neither brokers, agents nor Theo have verified, or will verify, such information. If any such information is important to buyer in determining whether to buy, the price to pay or intended use of the property, buyer is urged to conduct their own investigation with qualified professionals, satisfy themselves with respect to that information, and to rely solely on the results of that investigation.
School data provided by GreatSchools. School service boundaries are intended to be used as reference only. To verify enrollment eligibility for a property, contact the school directly.
