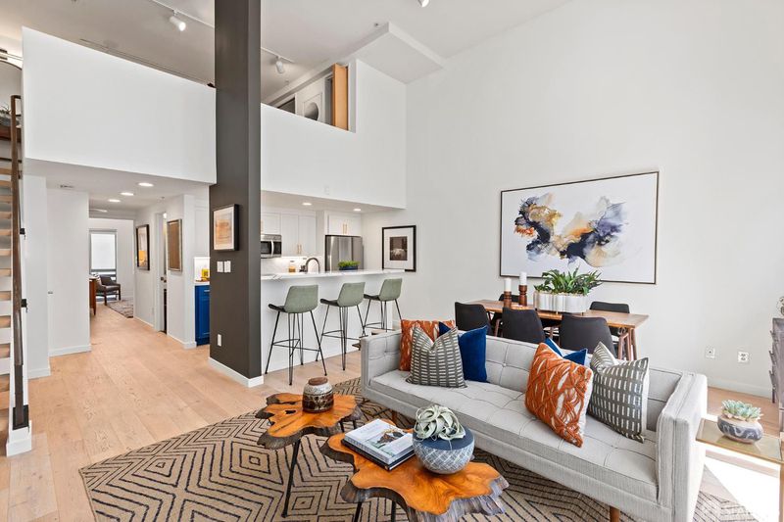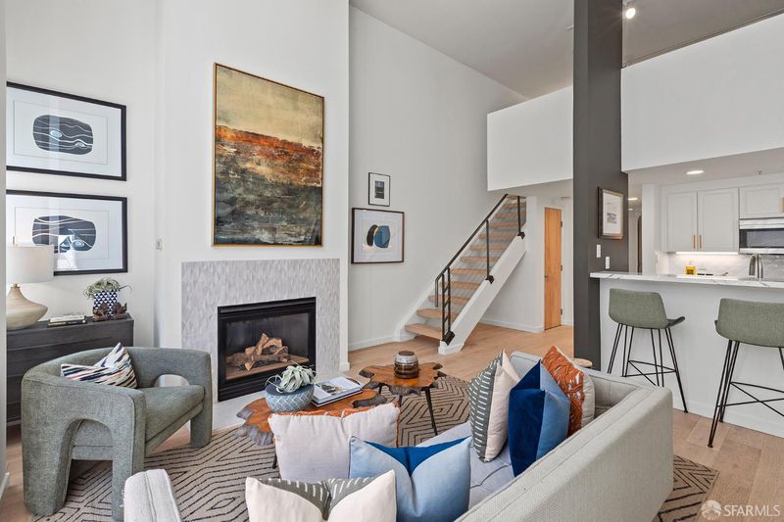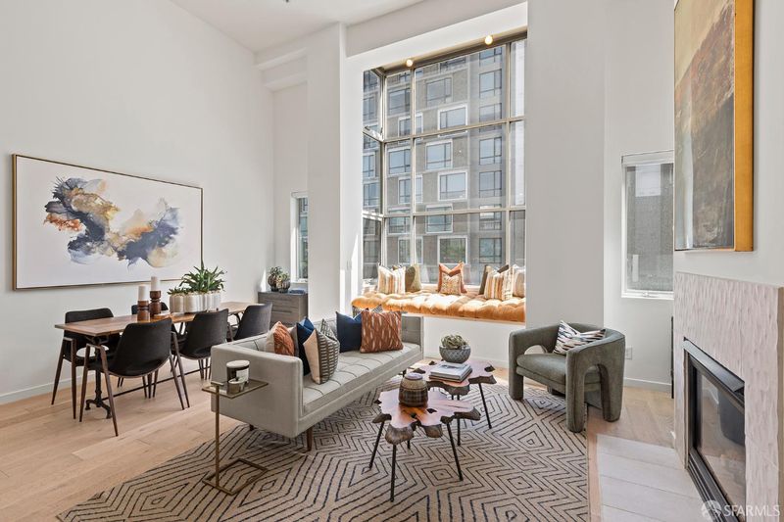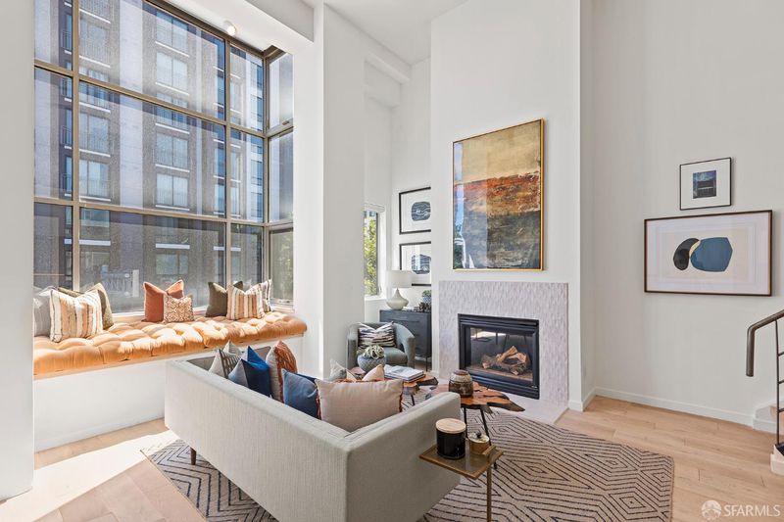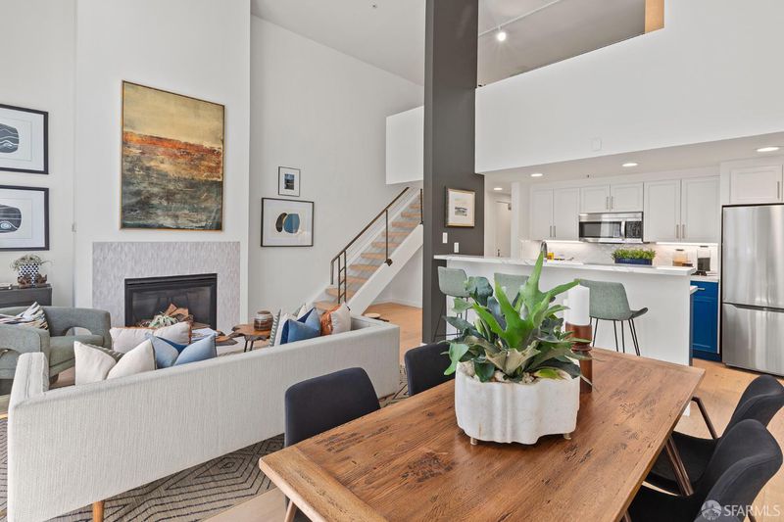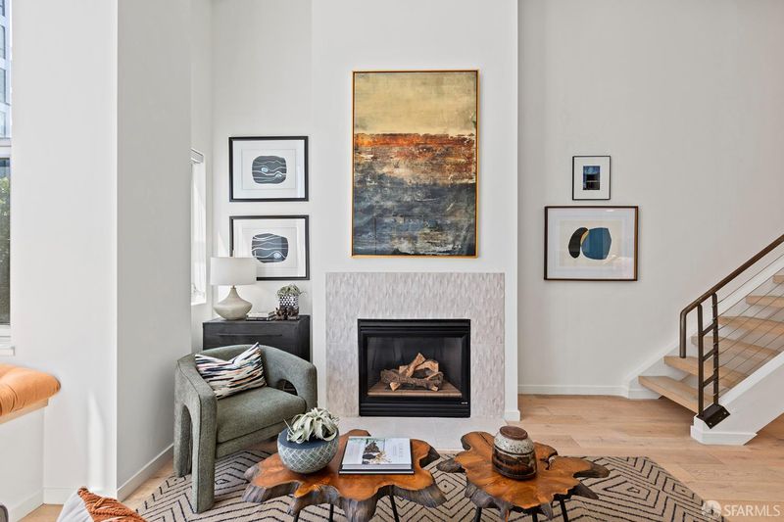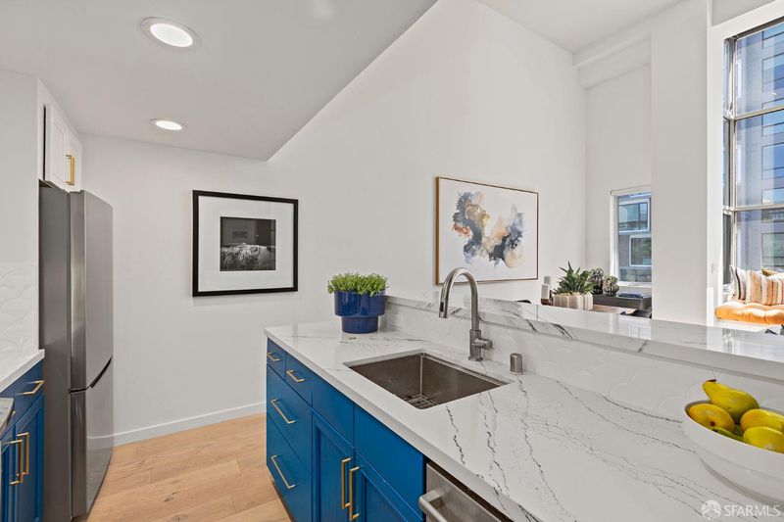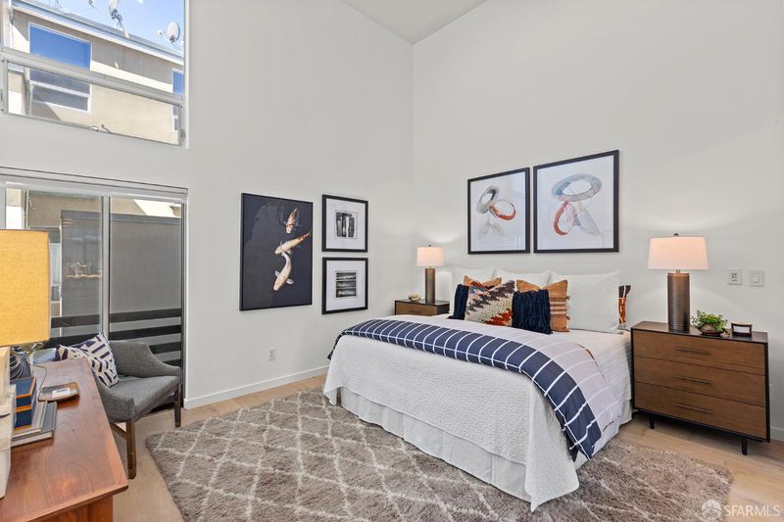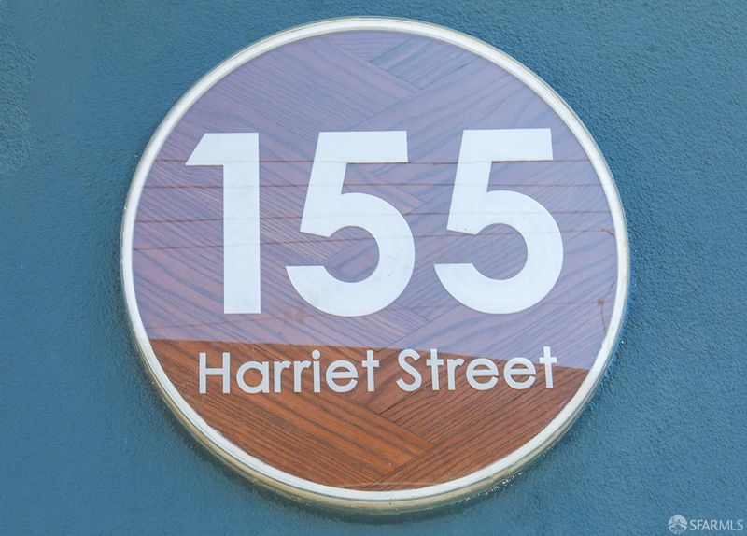
$679,000
1,129
SQ FT
$601
SQ/FT
155 Harriet St, #8
@ Folsom - 9 - South of Market, San Francisco
- 2 Bed
- 2 Bath
- 1 Park
- 1,129 sqft
- San Francisco
-

-
Sat Aug 9, 1:00 pm - 3:00 pm
First open, Come by and see this amazing 2/2 Loft!
-
Sun Aug 10, 1:00 pm - 3:00 pm
Just Listed, Come by and see this amazing 2/2 Loft!
-
Tue Aug 12, 10:00 am - 11:00 am
Broker's Tour, but all welcome!
Welcome to your modern oasis at 155 Harriet Street, San Francisco! This beautifully remodeled and updated home features 2 spacious bedrooms and 2 sleek bathrooms, all within 1129 square feet of expertly designed living space. Step inside to discover elegant European oak flooring that complements the home's modern aesthetic. The inviting open floor plan is perfect for today's lifestyle, offering a seamless flow between the living, dining, and kitchen areas. A charming fireplace adds warmth and ambiance, making it an ideal spot for relaxation or entertaining. Bask in the abundant natural light that fills every room, enhancing the home's contemporary charm and creating a bright, welcoming atmosphere. Nestled in the vibrant Central SOMA neighborhood, this home provides easy access to an array of local attractions, dining, and entertainment. Whether you're looking to entertain or unwind, this home offers the perfect canvas to create your ideal living space. Come experience the blend of modern living with the charm of San Francisco's dynamic atmosphere.
- Days on Market
- 1 day
- Current Status
- Active
- Original Price
- $679,000
- List Price
- $679,000
- On Market Date
- Aug 8, 2025
- Property Type
- Condominium
- District
- 9 - South of Market
- Zip Code
- 94103
- MLS ID
- 425063382
- APN
- 3754-085
- Year Built
- 2001
- Stories in Building
- 0
- Number of Units
- 19
- Possession
- Close Of Escrow
- Data Source
- SFAR
- Origin MLS System
Carmichael (Bessie)/Fec
Public K-8 Elementary
Students: 625 Distance: 0.1mi
Five Keys Adult School (Sf Sheriff's)
Charter 9-12 Secondary
Students: 109 Distance: 0.2mi
Five Keys Independence High School (Sf Sheriff's)
Charter 9-12 Secondary
Students: 3417 Distance: 0.2mi
AltSchool Yerba Buena
Private PK-8
Students: 90 Distance: 0.4mi
AltSchool SOMA
Private 6-8 Coed
Students: 25 Distance: 0.4mi
AltSchool - SOMA
Private 6-9 Coed
Students: 30 Distance: 0.4mi
- Bed
- 2
- Bath
- 2
- Parking
- 1
- Enclosed, Garage Door Opener, Interior Access, Side-by-Side
- SQ FT
- 1,129
- SQ FT Source
- Unavailable
- Lot SQ FT
- 9,595.0
- Lot Acres
- 0.2203 Acres
- Kitchen
- Breakfast Area, Quartz Counter
- Exterior Details
- Uncovered Courtyard
- Fire Place
- Living Room
- Heating
- Fireplace(s)
- Laundry
- Washer/Dryer Stacked Included
- Upper Level
- Bedroom(s), Full Bath(s), Loft, Retreat
- Main Level
- Dining Room, Full Bath(s), Kitchen, Living Room, Primary Bedroom
- Possession
- Close Of Escrow
- Architectural Style
- Contemporary, Modern/High Tech
- Special Listing Conditions
- None
- * Fee
- $1,014
- Name
- 360 6th St HOA, Citiscape, Adam Stokes
- *Fee includes
- Common Areas, Elevator, Insurance on Structure, Maintenance Exterior, Maintenance Grounds, Management, Roof, Sewer, Trash, and Water
MLS and other Information regarding properties for sale as shown in Theo have been obtained from various sources such as sellers, public records, agents and other third parties. This information may relate to the condition of the property, permitted or unpermitted uses, zoning, square footage, lot size/acreage or other matters affecting value or desirability. Unless otherwise indicated in writing, neither brokers, agents nor Theo have verified, or will verify, such information. If any such information is important to buyer in determining whether to buy, the price to pay or intended use of the property, buyer is urged to conduct their own investigation with qualified professionals, satisfy themselves with respect to that information, and to rely solely on the results of that investigation.
School data provided by GreatSchools. School service boundaries are intended to be used as reference only. To verify enrollment eligibility for a property, contact the school directly.
