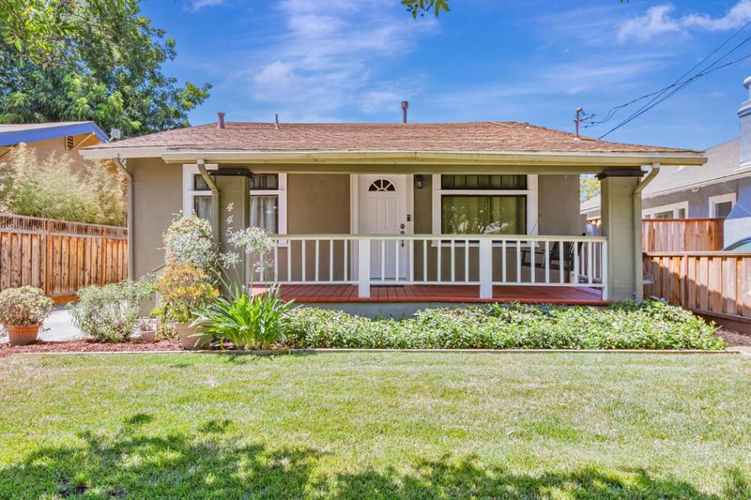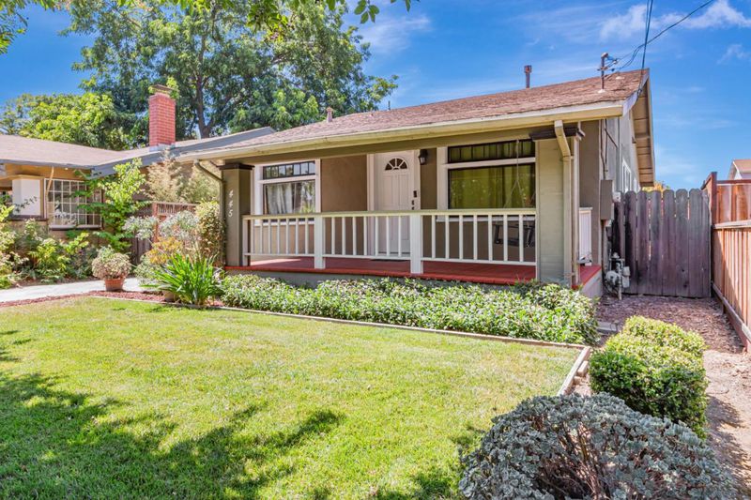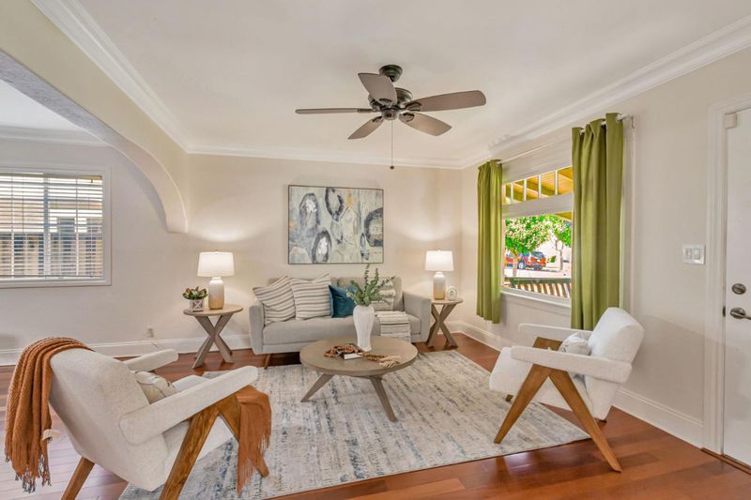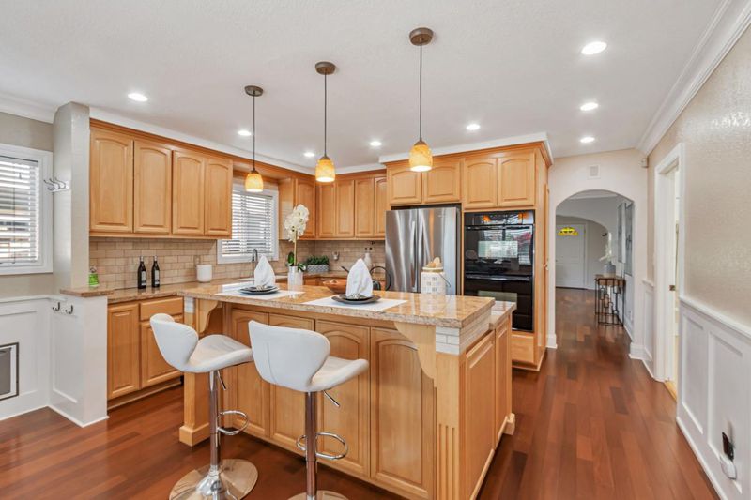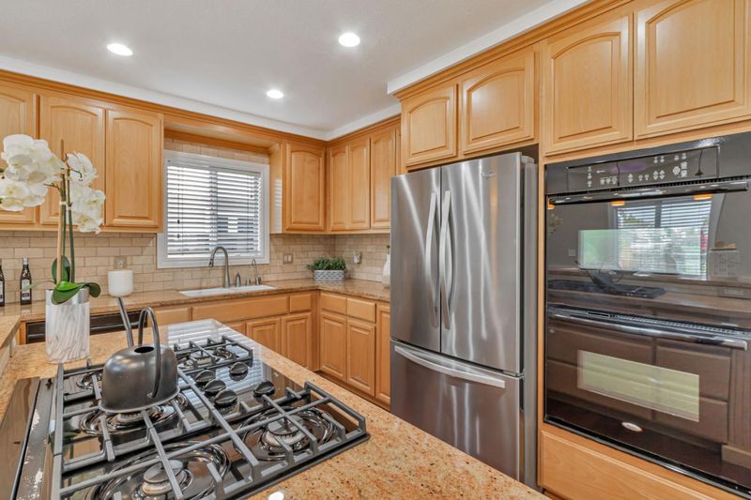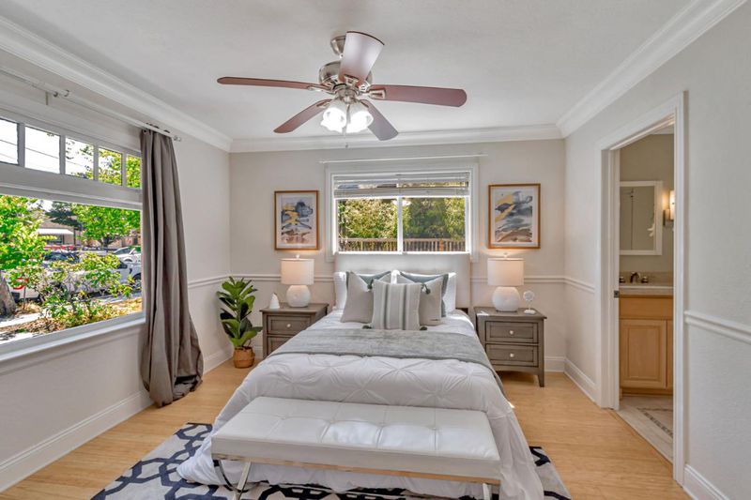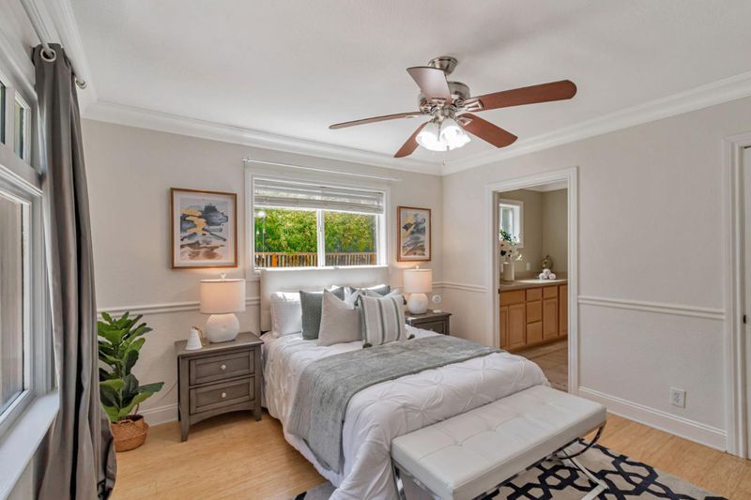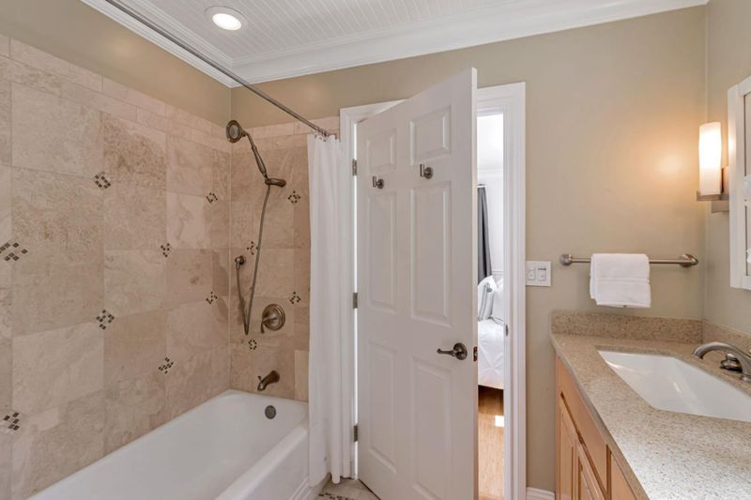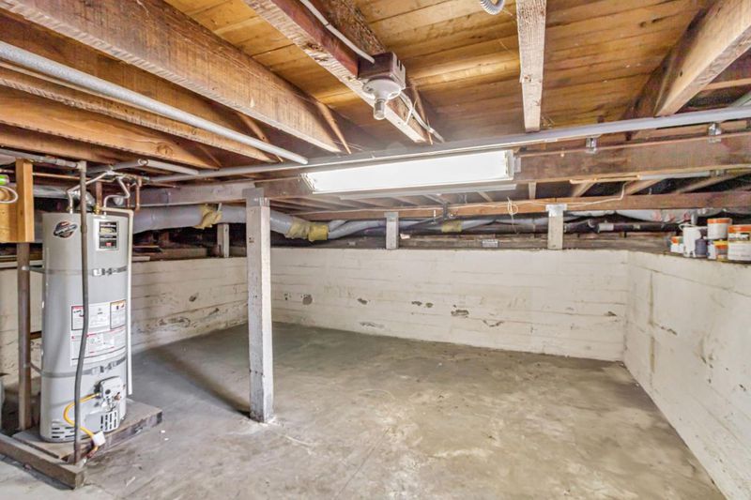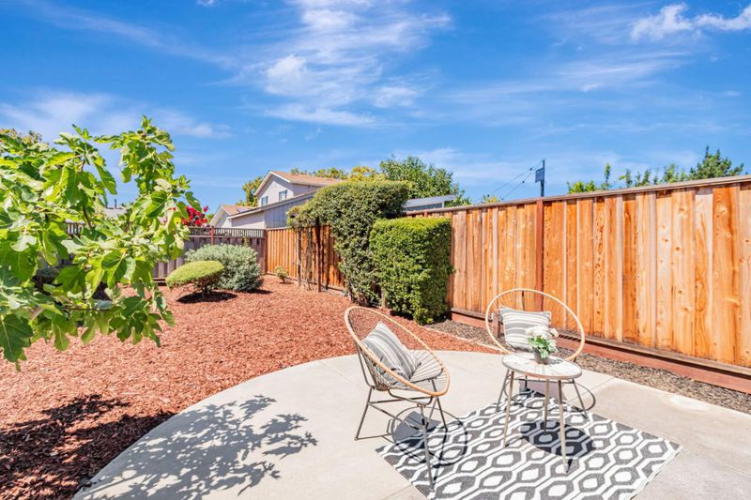
$1,198,000
1,304
SQ FT
$919
SQ/FT
445 North 16th Street
@ E Empire St - 9 - Central San Jose, San Jose
- 3 Bed
- 2 Bath
- 7 Park
- 1,304 sqft
- San Jose
-

-
Sat Aug 16, 1:30 pm - 4:30 pm
-
Sun Aug 17, 1:30 pm - 4:30 pm
Open House: August 16 & 17 | 1:30 PM-4:30 PM. Charming Craftsman Nestled on a Quiet Street in the Heart of San Jose! This updated home features 2 primary bedroom suites plus a den converted from the 3rd bedroom. Both bathrooms are generously sized. The modern kitchen includes granite countertops, gas cooktop, double ovens perfect for any home chef. Enjoy a breakfast bar and formal dining area for both casual and special meals. Upgrades include brand-new central A/C, owned solar system, and smart home technology for your energy savings. The home also offers travertine & hardwood floors, double-pane windows, and a dedicated laundry room with new washer/dryer. A long driveway with ample parking leads to a spacious detached two-car garage, offering ADU potential and ready for EV charger adaptation. The partial basement offers more space for a future workshop or studio. All on a 5,750 sq. ft. lot, ideally located near major tech employers, SJSU, City Hall, and within walking distance to Japantown, Backesto Park, and vibrant downtown shops and restaurantsoffering unmatched convenience and a rare must-buy opportunity.
- Days on Market
- 2 days
- Current Status
- Active
- Original Price
- $1,198,000
- List Price
- $1,198,000
- On Market Date
- Aug 14, 2025
- Property Type
- Single Family Home
- Area
- 9 - Central San Jose
- Zip Code
- 95112
- MLS ID
- ML82017875
- APN
- 249-57-028
- Year Built
- 1910
- Stories in Building
- 1
- Possession
- Unavailable
- Data Source
- MLSL
- Origin MLS System
- MLSListings, Inc.
Empire Gardens Elementary School
Public K-5 Elementary
Students: 291 Distance: 0.4mi
Grant Elementary School
Public K-5 Elementary
Students: 473 Distance: 0.4mi
Sunrise Middle
Charter 6-8
Students: 243 Distance: 0.5mi
Ace Inspire Academy
Charter 5-8
Students: 257 Distance: 0.5mi
San Jose High School
Public 9-12 Secondary
Students: 1054 Distance: 0.5mi
Rocketship Discovery Prep
Charter K-5 Elementary, Coed
Students: 500 Distance: 0.7mi
- Bed
- 3
- Bath
- 2
- Shower over Tub - 1, Granite, Stall Shower, Shower and Tub, Tile, Stone, Updated Bath, Primary - Stall Shower(s)
- Parking
- 7
- Detached Garage
- SQ FT
- 1,304
- SQ FT Source
- Unavailable
- Lot SQ FT
- 5,750.0
- Lot Acres
- 0.132002 Acres
- Kitchen
- Countertop - Granite, Dishwasher, Cooktop - Gas, Oven - Built-In, Oven - Double, Refrigerator
- Cooling
- Ceiling Fan, Central AC
- Dining Room
- Breakfast Bar, Formal Dining Room
- Disclosures
- Natural Hazard Disclosure
- Family Room
- No Family Room
- Flooring
- Travertine, Hardwood
- Foundation
- Post and Pier, Raised, Wood Frame, Concrete Perimeter
- Heating
- Central Forced Air - Gas
- Laundry
- Dryer, Gas Hookup, Inside, Washer
- Views
- Neighborhood
- Architectural Style
- Cottage, Arts and Crafts, Bungalow
- Fee
- Unavailable
MLS and other Information regarding properties for sale as shown in Theo have been obtained from various sources such as sellers, public records, agents and other third parties. This information may relate to the condition of the property, permitted or unpermitted uses, zoning, square footage, lot size/acreage or other matters affecting value or desirability. Unless otherwise indicated in writing, neither brokers, agents nor Theo have verified, or will verify, such information. If any such information is important to buyer in determining whether to buy, the price to pay or intended use of the property, buyer is urged to conduct their own investigation with qualified professionals, satisfy themselves with respect to that information, and to rely solely on the results of that investigation.
School data provided by GreatSchools. School service boundaries are intended to be used as reference only. To verify enrollment eligibility for a property, contact the school directly.
